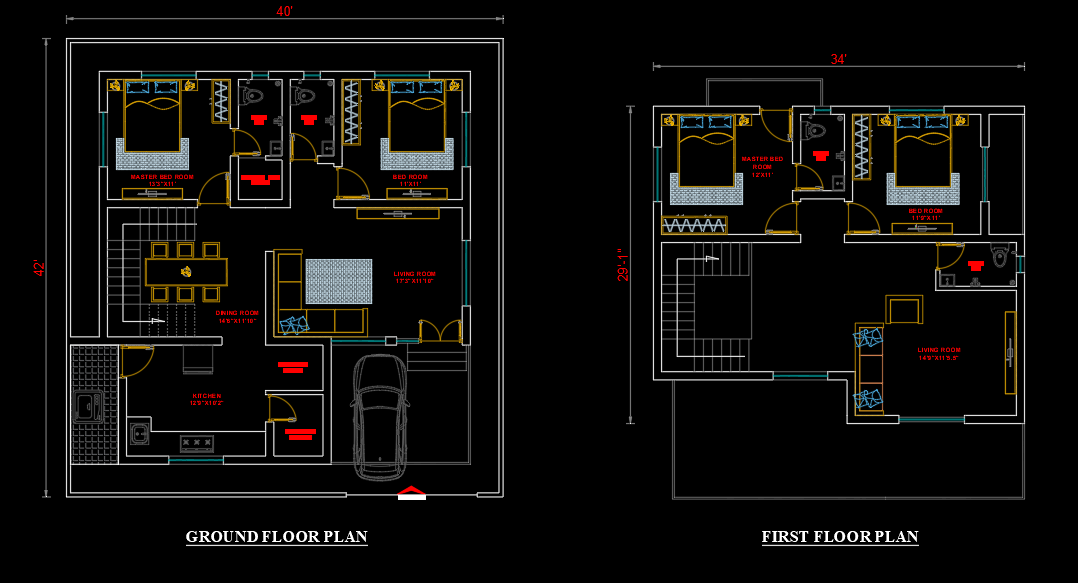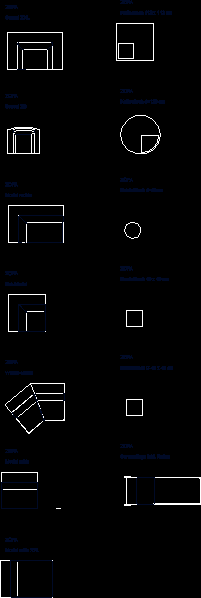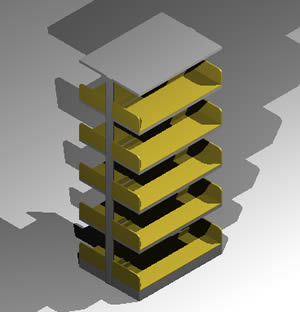Low Cabinet DWG Detail for AutoCAD
ADVERTISEMENT
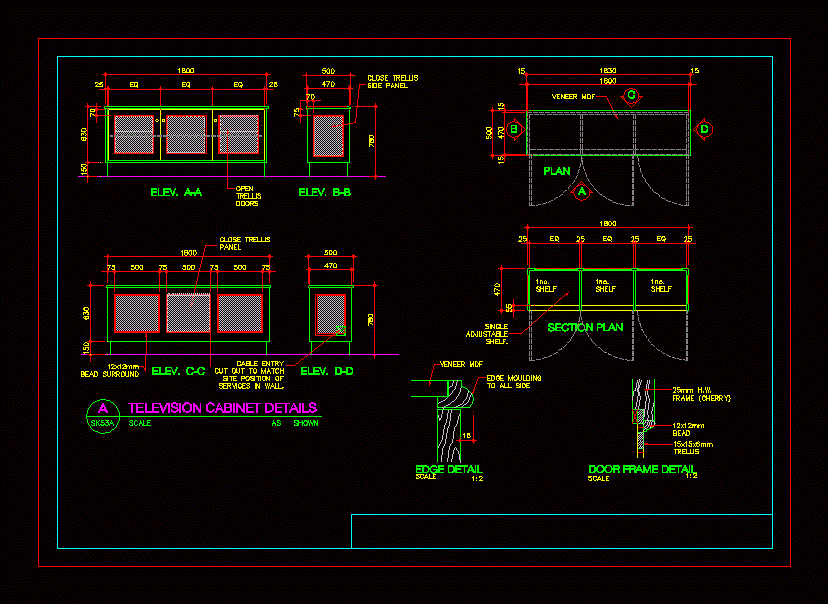
ADVERTISEMENT
Details Details – specifications – sizing – Construction cuts
Drawing labels, details, and other text information extracted from the CAD file:
veneer mdf, elev. a-a, edge detail, scale, plan, section plan, edge moulding to all side, door frame detail, cable entry cut out to match site position of services in wall., elev. b-b, elev. c-c, elev. d-d, television cabinet details, as shown, open trellis doors, close trellis side panel, close trellis panel, single adjustable shelf.
Raw text data extracted from CAD file:
| Language | English |
| Drawing Type | Detail |
| Category | Furniture & Appliances |
| Additional Screenshots |
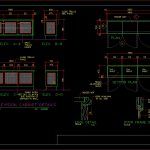 |
| File Type | dwg |
| Materials | Moulding, Other |
| Measurement Units | Metric |
| Footprint Area | |
| Building Features | |
| Tags | autocad, cabinet, construction, cupboard, cuts, DETAIL, details, DWG, furniture, schrank, shelf, shelves, sizing, specifications |

