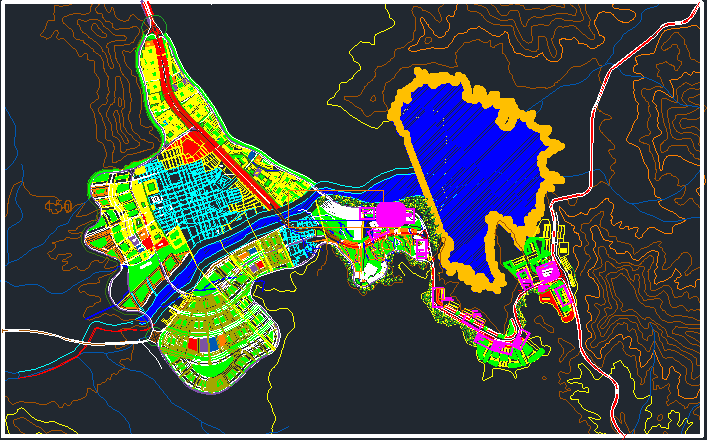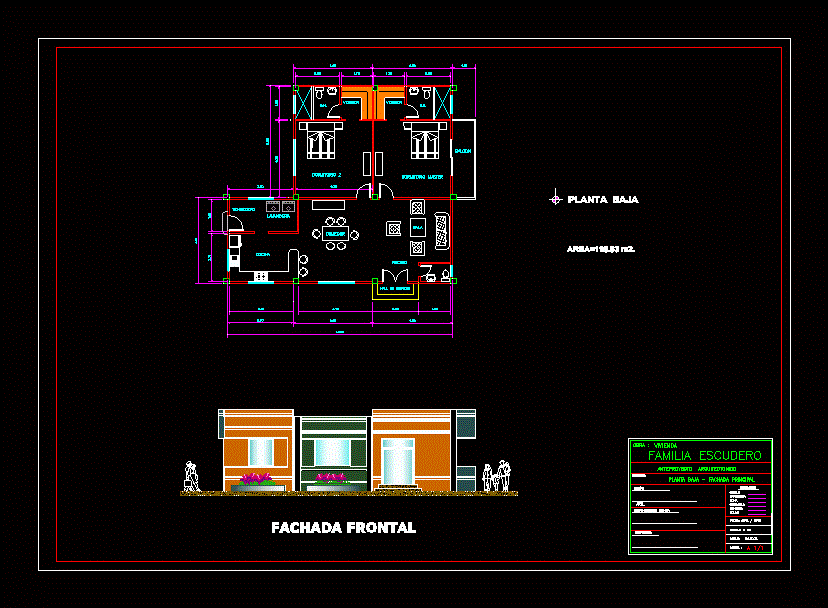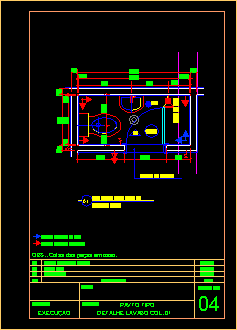Low Density Urban Proposal DWG Block for AutoCAD

General Plant Density Housing Proposal for Low and Medium; Multifamily and Single Family located in the City of Olmos.
Drawing labels, details, and other text information extracted from the CAD file (Translated from Spanish):
p. of arq. enrique guerrero hernández, p. of arq. Adriana. romero arguelles., p. of arq. francisco espitia ramos, p. of arq. hugo suarez ramirez, q. bull stone, q. bowls, what huayaquila, mine, c. pomapara, ravine colorado, chaldon, new Hope, Juliana, the taking of the river, the span the bowls, crossing old jaen, new jaen crossing, julienne socatoma, plot elms, c.p. Saint Elizabeth, p.t. elms, cp crossing jaen elms, new jaen crossing, Higher Institute, technological, pp. jj. Saint Rose, plot elms, c.p. Saint Elizabeth, p.t. elms, post, Health, school, school, school, post, Health, others, applications, av. fernando belaunde terry, av. Pan American, Street, Commerce, bus station, market, AC. San Martin, AC. Saint Cecilia, Street, AC. Saint Cecilia, AC. Santa Martha, AC. freedom, AC. fellowship, AC. the hope, AC. peace, AC. Saint Cecilia, AC. lord of the miracles, AC. Saint Cecilia, AC. Santa Martha, AC. this sunday, AC. San Martin, to. leguia, AC. San Martin, Santa Martha, AC. colon, AC. this sunday, AC. San Martin, AC. San Francisco, to. leguia, AC. Saint Rose, its T., Health, center, civic, education, Commerce, technological Park, sustainable industrial, Commerce, services, p. of arq. enrique guerrero hernández, p. of arq. Adriana. romero arguelles., p. of arq. francisco espitia ramos, p. of arq. hugo suarez ramirez, half, low, Commerce, services, pier, gamero pichen, aracelly rodriguez, Teran Vidaure Marisela, suyon cabanillas jessica, Gomez July, santa cruz neciosup victor, mori reyes w., martha cornetter key, fajardo guevara cinthia, of the cross, Martha, suka, Commerce, of the cross, half, tarrillo tarrillo, Bonillo pomachari
Raw text data extracted from CAD file:
| Language | Spanish |
| Drawing Type | Block |
| Category | City Plans |
| Additional Screenshots | |
| File Type | dwg |
| Materials | Other |
| Measurement Units | |
| Footprint Area | |
| Building Features | Car Parking Lot, Garden / Park |
| Tags | autocad, beabsicht, block, borough level, density, DWG, Family, general, Housing, located, medium, multifamily, plant, political map, politische landkarte, proposal, proposed urban, road design, single, stadtplanung, straßenplanung, urban, urban design, urban plan, zoning |








