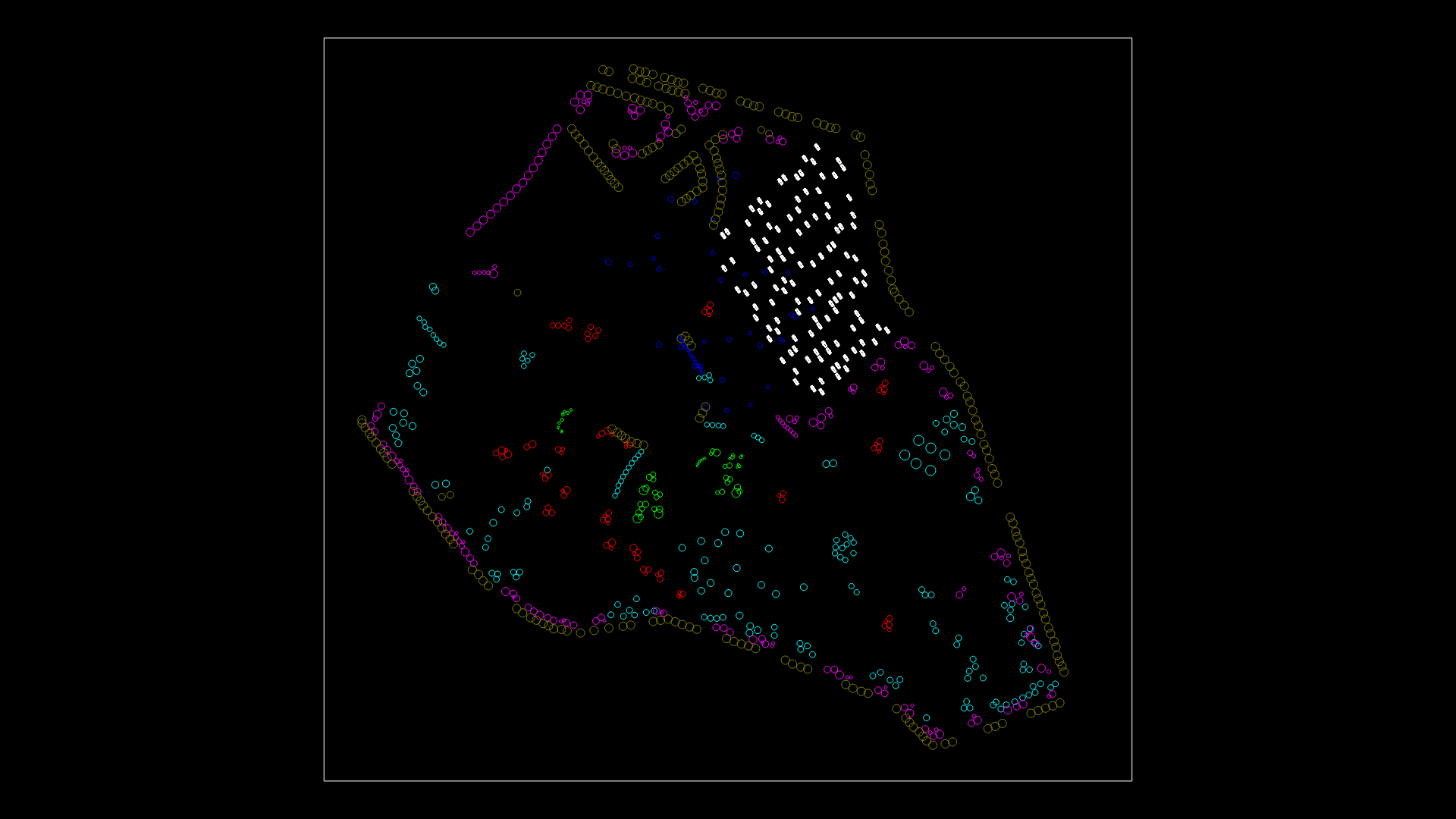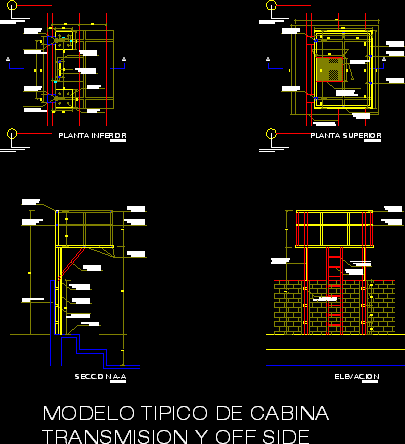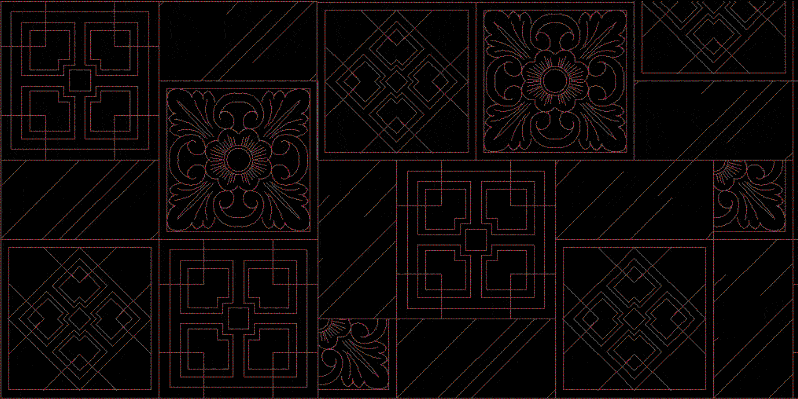Lunar Research Center And Observatory DWG Block for AutoCAD
ADVERTISEMENT

ADVERTISEMENT
It contains public and private Parking; administrative area; Auditorium for 200 people (dressing rooms, cafeteria, stores); Planetarium with specialized library and museum; with a social area that has restaurant and sales stands; Residential area with 30 rooms (living room, kitchen, study and games room); 3 Banquet telescopes; 8 slices (2 general) and 4 lifts.
| Language | Other |
| Drawing Type | Block |
| Category | Parks & Landscaping |
| Additional Screenshots | |
| File Type | dwg |
| Materials | |
| Measurement Units | Metric |
| Footprint Area | |
| Building Features | |
| Tags | administrative, area, Auditorium, autocad, block, center, dressing, DWG, observatoire, observatório, observatory, parking, people, planetário, planetarium, private, PUBLIC, research, rooms, sternwarte |








