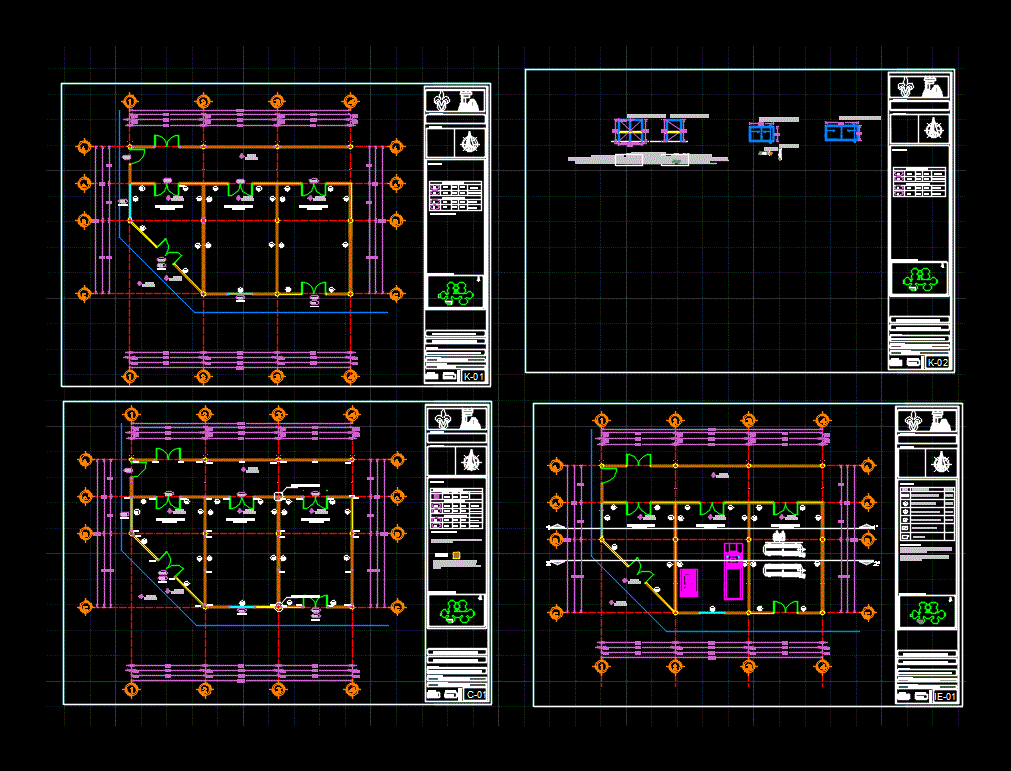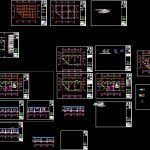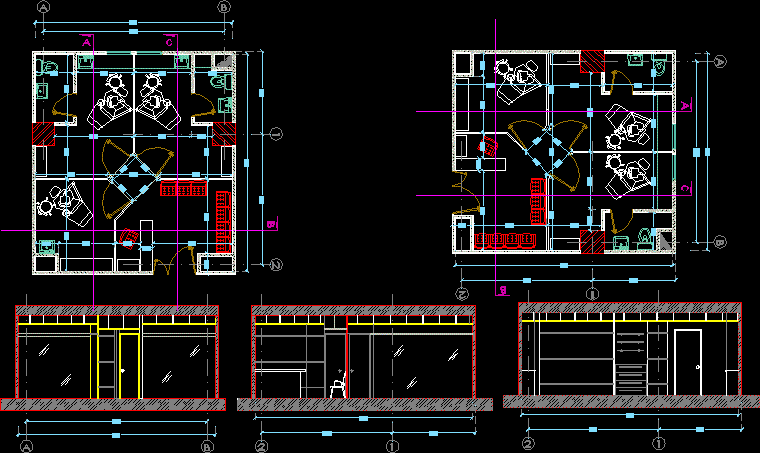Machine Room Of Hospital DWG Plan for AutoCAD

ARCHITECTURAL PLAN STRUCTURAL CIMEENTACION PLANT FLOOR PLAN DETAILS ESTUCTURALES ELECTRICAL INSTALLATION hidrahulica MAP FURNITURE FINISHES
Drawing labels, details, and other text information extracted from the CAD file (Translated from Spanish):
corridor, containment, lib, nutrition, faculty, laboratory, coordination, faculty of nutrition, labratory of nutrition, dietology, up, annex, technical, cubicule, wc, faultad nutrition, classroom, mbi, child dentistry, faculty of dentistry, specialty in, garden, faculty of nursing, npt, detail of union of wall, with column of steel, detail union of column and beam, detail union of steel with beam, detail union of column and shoe, detail union of column and anchor plate , detail of door, elevation of door, elevation of window, cut to-a ‘, plant, orientation, height :, scale :, plane :, type of plane :, matter :, workshop of projects and construction iv, mts., simbology:, faculty of architecture, veracruzana university, uriel aguilar ruiz, location:, finish of walls, key, finish base, finish in texturized paste in white, initial finish, final finish, finish of floors, finish in zoclos, finish slab, autoex finish coating tinguible and flame retardant brand sylpyl., schematic sketch:, dimensions of castle, height, width, pt-, table of doors, folding, double door, description, symbol, installation of gases, medicinal, electric, single damper, damper of stairs, distribution board, switch, specifications, electrical installation, masonry plant, architectural plant, finishing plant, details of masonry, canceleria, cutting of finishes, architectural cuts, enamel painting of the brand comex color -color center, room installation, hydraulic, table of windows, sliding, foundation plant, structural plant, boiler, equipment list, electric motor, electrical substation, emergency plant, thermo magnetic switch
Raw text data extracted from CAD file:
| Language | Spanish |
| Drawing Type | Plan |
| Category | Hospital & Health Centres |
| Additional Screenshots |
 |
| File Type | dwg |
| Materials | Masonry, Steel, Wood, Other |
| Measurement Units | Metric |
| Footprint Area | |
| Building Features | Garden / Park |
| Tags | architectural, autocad, details, DWG, electrical, electrical installation, floor, gas, health, Hospital, machine, plan, plant, room, structural |








