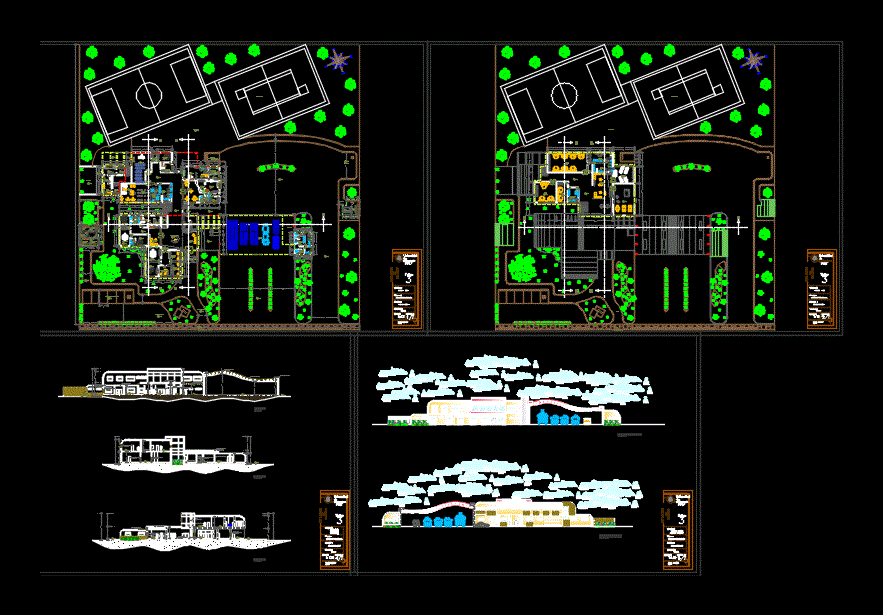Machine Shop DWG Full Project for AutoCAD
ADVERTISEMENT

ADVERTISEMENT
architectural project of a machine shop and 2 shops (accessory) transverse and longitudinal sections of the accessory. the project has its own parking and design for disabled
Drawing labels, details, and other text information extracted from the CAD file (Translated from Spanish):
graphic scale, c. emiliano zapata, miguel, german, valdés, centenario, san, antonio, manuel ávila camacho, project management, ground floor, mirror of water, sidewalk, sanitary clients, sanitary employees, limit of the site, francisco xavier zanabria sanchez antonio sánchez castillo, mts, preliminary blueprint trades, preliminary business shops mechanical workshop, planter, curtain, access, bathroom, box, warehouse and storage, interior garden
Raw text data extracted from CAD file:
| Language | Spanish |
| Drawing Type | Full Project |
| Category | Industrial |
| Additional Screenshots |
 |
| File Type | dwg |
| Materials | Other |
| Measurement Units | Metric |
| Footprint Area | |
| Building Features | Garden / Park, Parking |
| Tags | accessory, architectural, arpintaria, atelier, atelier de mécanique, atelier de menuiserie, autocad, carpentry workshop, DWG, full, local, longitudinal, machine, mechanical, mechanical workshop, mechanische werkstatt, oficina, oficina mecânica, Project, schreinerei, sections, Shop, shops, transverse, werkstatt, workshop |








