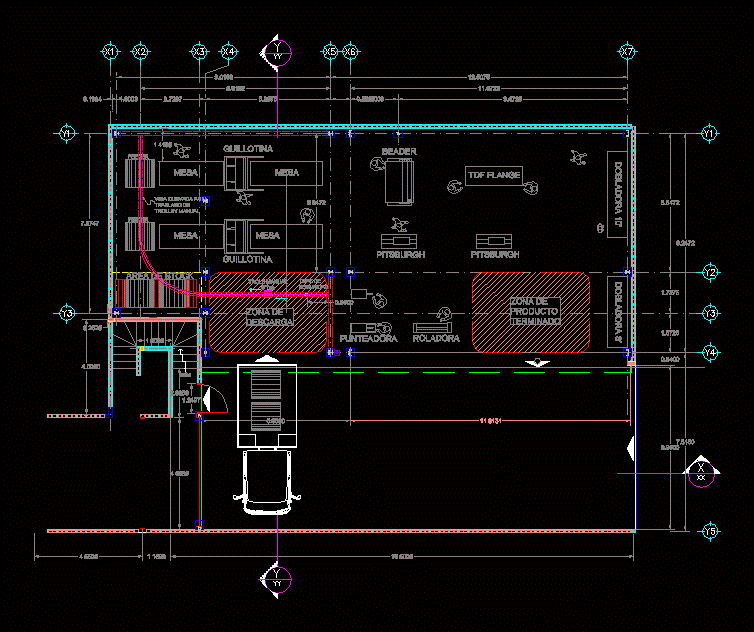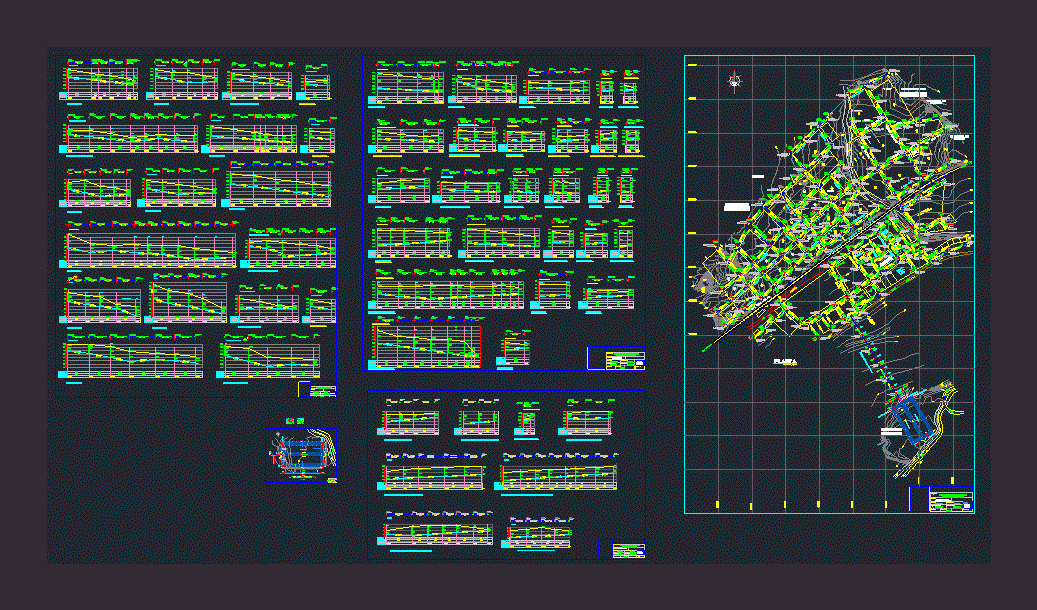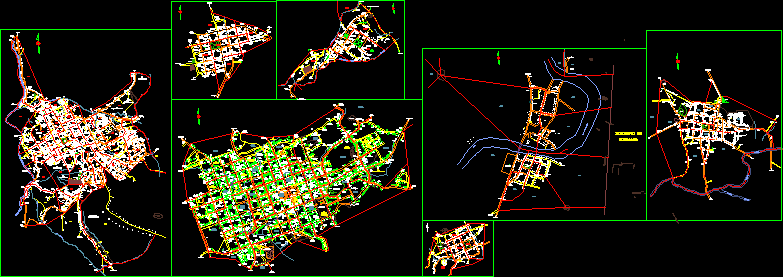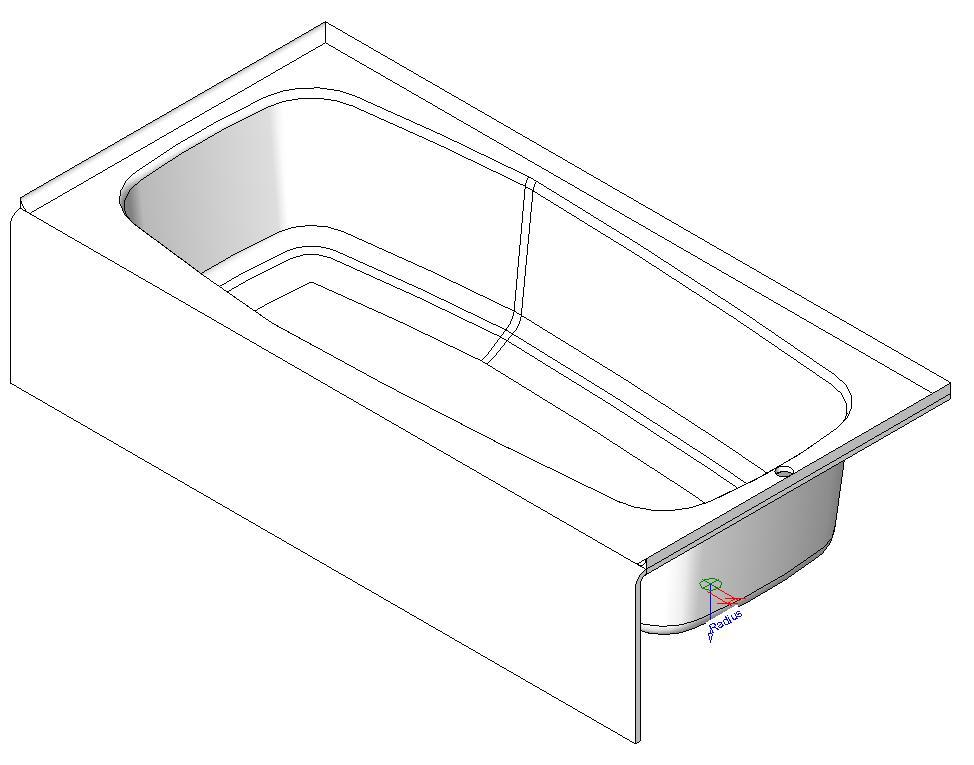Machinery Workshop Aa Pipeline DWG Block for AutoCAD
ADVERTISEMENT

ADVERTISEMENT
Architectural plant with machinery for manufacture of air conditioning ducts; according to their manufacturing process.
Drawing labels, details, and other text information extracted from the CAD file (Translated from Spanish):
goes up, guillotine, folding machine, tdf flange, table, pitsburgh, beader, pitsburgh, stitcher, roller, guillotine, discharge zone, finished product area, stock area, feeder, manual trolley ton, security cap, curved beam for manual trolley transfer
Raw text data extracted from CAD file:
| Language | Spanish |
| Drawing Type | Block |
| Category | Climate Conditioning |
| Additional Screenshots |
 |
| File Type | dwg |
| Materials | |
| Measurement Units | |
| Footprint Area | |
| Building Features | Car Parking Lot |
| Tags | aa, air, air conditioning, air conditionné, ar condicionado, architectural, autocad, block, conditioning., ducts, DWG, foil, klimaanlage, machinery, manufacture, manufacturing, pipeline, plant, process, products, workshop |







