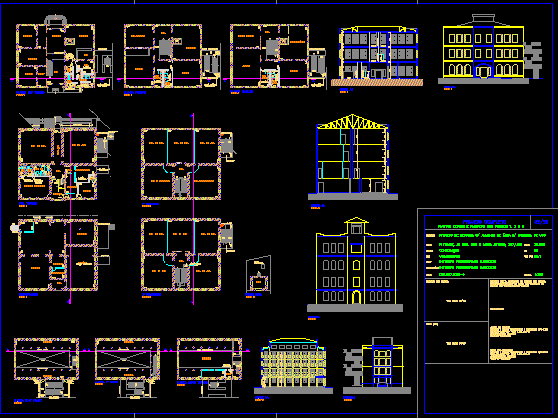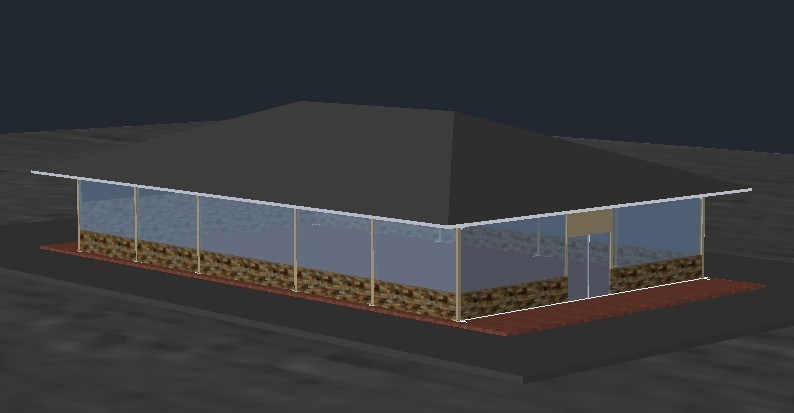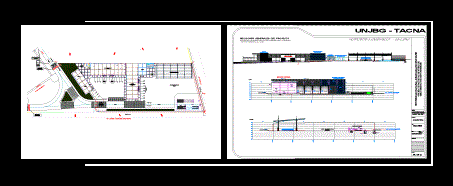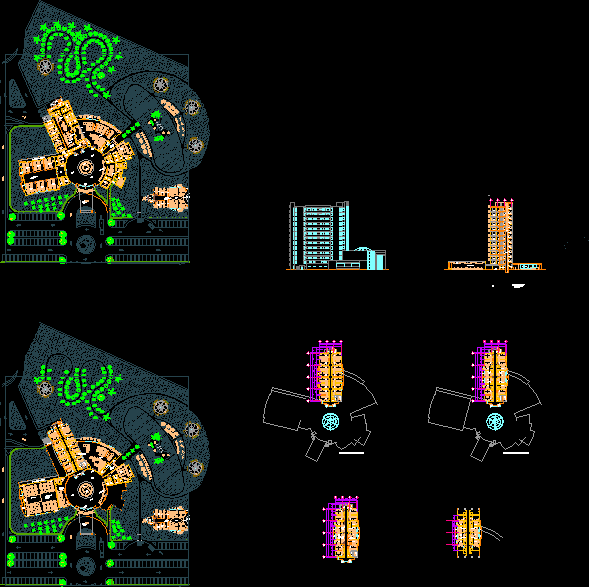Do Mackenzie Library DWG Full Project for AutoCAD

Reform project with increased area
Drawing labels, details, and other text information extracted from the CAD file (Translated from Portuguese):
hall, meeting, exhibit, consultation room, san, secret, board, floor plan ground floor, cut aa, def, canopy, masc., san., san fem, library, proj. pav. upper floor plan pavement ground in lining access ladder escape route proj ladder empty attic metallic attic floor plan attic basement masc fem classroom lecture marquee circulation lav lavatory secretary, reception, living rooms, teacher’s room, auditorium, librarian, pav. ground floor, trapdoor access, additional room, proj ramp, proj esc metal, p antiderrap, esc esc., esc, pcf, facade, proj cob, file, technical reserve, elev, period room, proj porch, cafe, no. recognition by the prefecture of the city, declare that the approval of the project does not imply, situation without scale, commodity, codim, prop, use, local, neighborhood, subject, Presbyterian institute mackenzie, university, landowner, cat use, complete design, consolation, zone, arq francisco spadoni, resp by the execution, author of the project, p cerâm, bi to ceiling, ilumin artif, vent mec, ceram
Raw text data extracted from CAD file:
| Language | Portuguese |
| Drawing Type | Full Project |
| Category | Schools |
| Additional Screenshots |
 |
| File Type | dwg |
| Materials | Other |
| Measurement Units | Metric |
| Footprint Area | |
| Building Features | |
| Tags | area, autocad, College, DWG, full, library, Project, reform, school, university |








