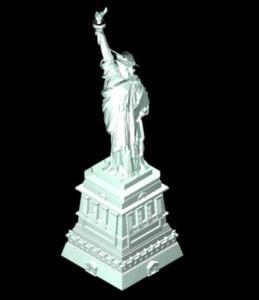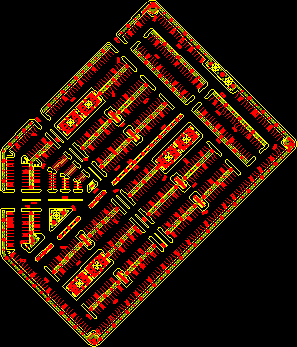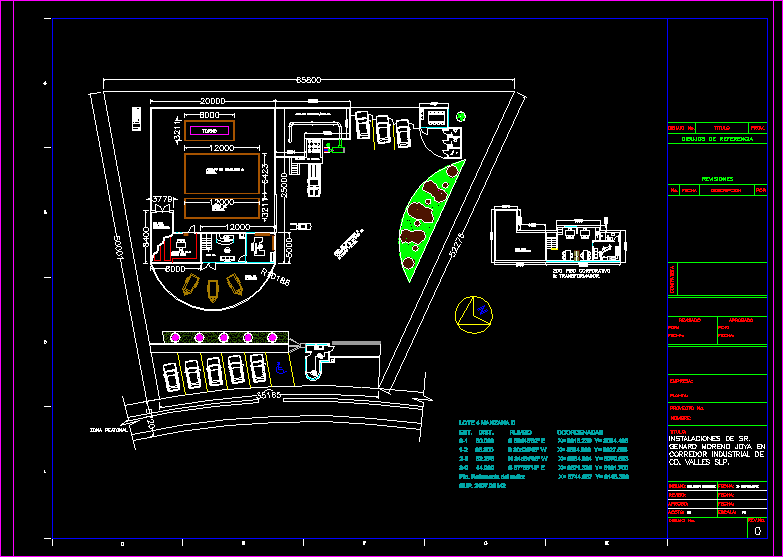Macro Regional Bus Terminal DWG Block for AutoCAD
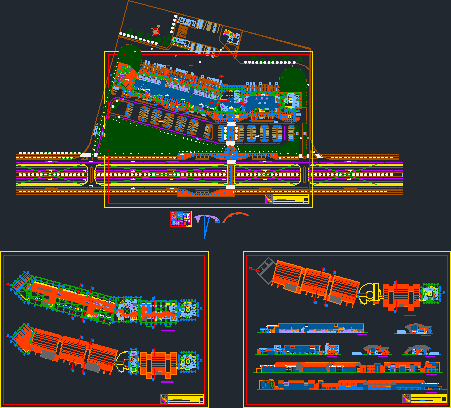
The pedestrian entrance from the reception area leads to the area of ??Common Additional Services and to the left is the Start Zone whose main income are ranked by the coverage change than meets the pedestrian level; these revenues lead us to the main hall, where the user is treated in an information module, it is located in front of the ticket sales modules, in the axis of access controls are also located before heading out to the platforms, compared to Modules are the waiting area, and as cuff member left circulation develops the Food Court.
Drawing labels, details, and other text information extracted from the CAD file (Translated from Spanish):
cafe-internet, ss-hh, sres., sras., crafts, candy, bar, kitchen, living room, cafeteria, terrace, exhibition, headquarters, operations, programming, comunicac., traffic, control, dep., ss. hh., office, secretary, file, sub management, management, directory, room, personnel, accounting, treasury, legal, consulting, rr.pp., tourism, PNP, police, limp., serv., archiv. , table of parts, limp., males, ladies, stares, passages, waiting room, sshh, counter, attention, food court, reports, room, alamacen, fourth floor – cuts and elevations, date :, scale :, second and third floor, arq. alfredo lópez lazo, theme :, name :, directors :, plane :, faculty of architecture and urbanism, regional macro-terminal passenger terminal – arequipa, cristhian fernan flowers h., pre-boarding platform, landing platform, exit block , administration, block of arrival, lodging, agency, delivery of luggage, waiting, exhibition area, warehouse, clinic, pharmacy, office, encom., luggage, meals, dealership, disc., lockers, luggage, sh, rent, vehicles, telephone, cashier, automatic, home, exchange, breakfast, reception, lobby, hall, module, departures, area, sales, particular arrival, whereabouts urban public transport, control, room, auxiliary, group, transformation, sub station, fourth, pumps, cistern, pique, parking lot, parking, maintenance, buses, workshop, warehouse, yard maneuvers, yard, area of darsenas, parking area, particular exit, high speed road, via auxiliary low speed, plaza, access, sales module, transp. tape, ecological curtain, roof, corridor, snack bar, table area, polished cement boleado polished, pl fe., anchor, folded, handrails, celima, ovalin, superimpose, polycarbonate, upper flange, mesh, galvanized, seal with silicone, lower flange, metal grid, metal grid, pluvial drain towards water mirror, grout, bolt, cover and seal with silicone, prefabricated accessory profile in u, prefabricated accessory end profile, prefabricated accessory wall connection profile, mobile support, fixed support, parcels, litter bin, trebol rapid jet toilet, trebol advance sink, silicone, veneered door, —, parante galvanized steel, glass wool, satin ceiling, bruña, tarred wall latex paint, tarred, and painted, ceramics, bruna, see detail to, silicone, mirror, mirror, see detail b, drywall wall painting duco, tarred wall duco paint, tarra satin latex paint , change of floor, see detail c, soap dispenser, ovalín lavatory ceralux, disabled, men, toilet trebol top piece flux, first floor, details
Raw text data extracted from CAD file:
| Language | Spanish |
| Drawing Type | Block |
| Category | Transportation & Parking |
| Additional Screenshots |
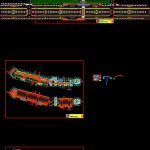 |
| File Type | dwg |
| Materials | Glass, Steel, Other |
| Measurement Units | Metric |
| Footprint Area | |
| Building Features | Garden / Park, Deck / Patio, Parking |
| Tags | additional, area, autocad, block, bus, common, DWG, entrance, pedestrian, RECEPTION, regional, Services, terminal |



