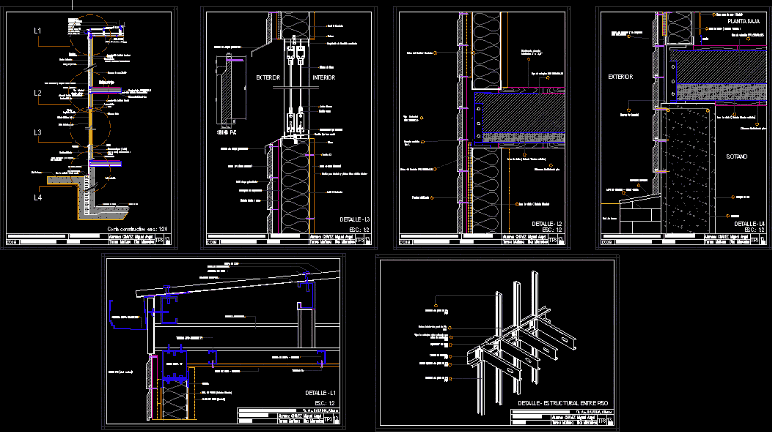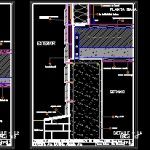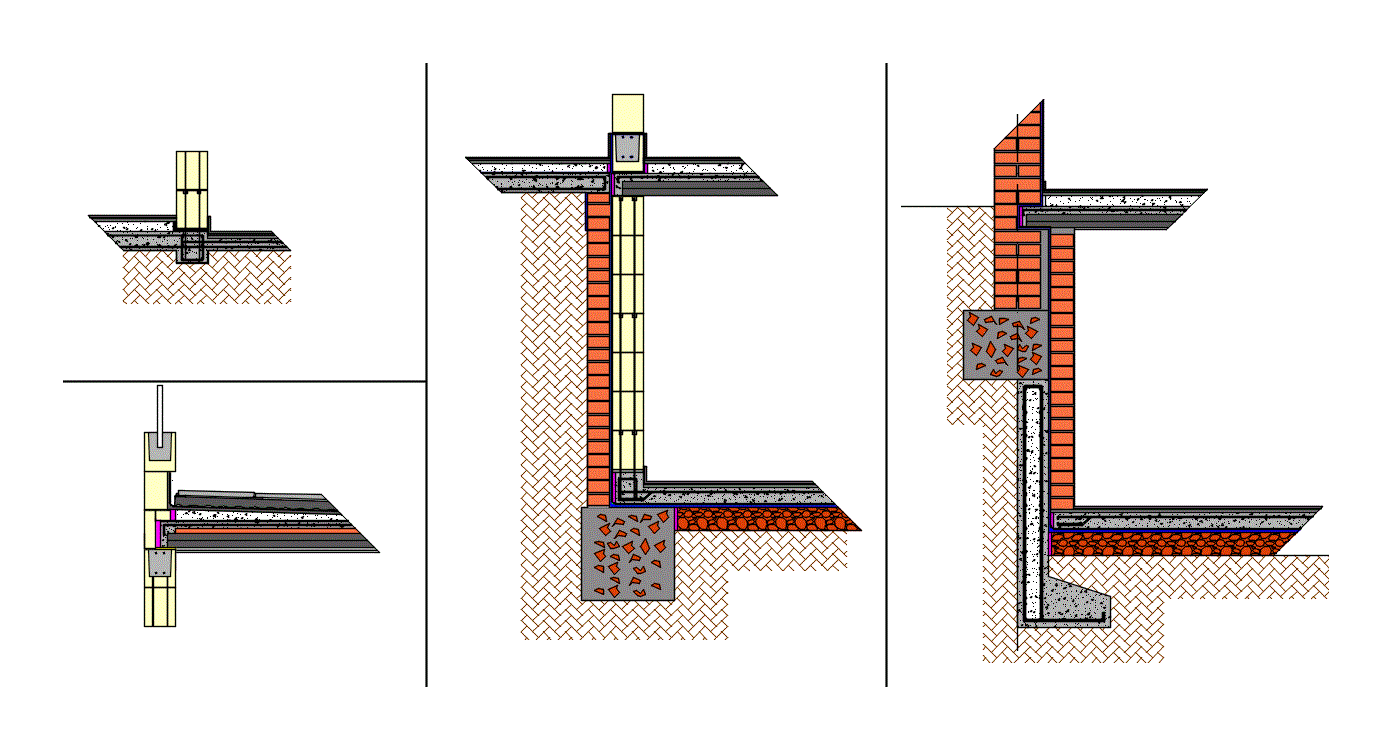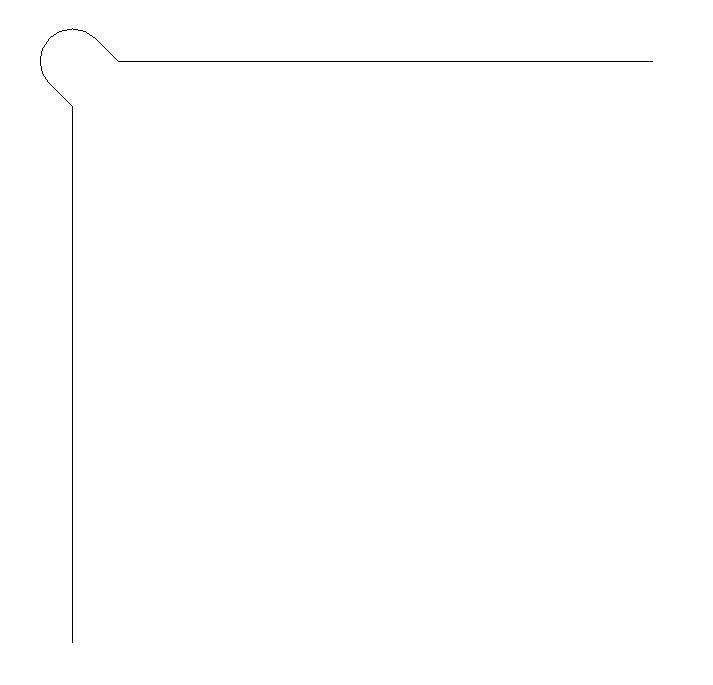Made Of Metal DWG Detail for AutoCAD

Metal building system – Details – specifications – axonometric
Drawing labels, details, and other text information extracted from the CAD file (Translated from Spanish):
nailer, for siding, deck mezzanine, air chamber, guides for leaves, phenolic rigidizantee, aluminum carpentry, screed and sill screed, perimeter beam, metal connector, ceiling machimbrado pine, waterproof sealant weatherstrip, phenolic stiffening, socle, flooring, hearth, waterproof insulation, zinc sheet, thermal insulation, pvc plate, rain gutter, screw, dripper, moisture barrier, ceramic sill, sacrificial wall – common brick, ground level, hºa platea, iron framework, faculty of architecture, urbanism and design, student: chavez miguel angel, shift: tomorrow day: wednesday, tit. arq baulina, alberto, adj .. arq., year, architecture in metal, hºa partition, interior, exterior, anodized aluminum joinery, bearings type ruleman, screw type torx metal, rubber strip, silicone gasket, putty for durlock and latex paint interior vinyl, galvanized sheet metal drip, galvanized sheet profile, stiffening diaphragm, c-pillar profile, wind and water insulation, rubber grommet, self-tapping screw, sheet metal flooring – durlock, gypsum panel – durlock, longitudinal brace, galvanized steel gutter , hearth, type l, hearth of the frame, armature, ground floor, basement, detail – structural between floor, pvc siding
Raw text data extracted from CAD file:
| Language | Spanish |
| Drawing Type | Detail |
| Category | Construction Details & Systems |
| Additional Screenshots |
 |
| File Type | dwg |
| Materials | Aluminum, Steel, Other |
| Measurement Units | Metric |
| Footprint Area | |
| Building Features | Deck / Patio |
| Tags | autocad, axonometric, building, DETAIL, details, DWG, metal, specifications, stahlrahmen, stahlträger, steel, steel beam, steel frame, structure en acier, system |








