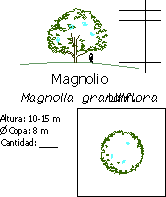Magnolia Tree 2D DWG Block for AutoCAD
ADVERTISEMENT

ADVERTISEMENT
Elevation and plan view of magnolia tree. It is a type of flowering plant in the family of Magnoliaceae. The height and diameter of tree were clearly mentioned as 10 to 15 m and 8 m respectively. It can be used in the cad plans of garden, park, lawns and forest.
| Language | English |
| Drawing Type | Block |
| Category | Animals, Trees & Plants |
| Additional Screenshots | |
| File Type | dwg |
| Materials | N/A |
| Measurement Units | Metric |
| Footprint Area | |
| Building Features | |
| Tags | elevation, plan view |








