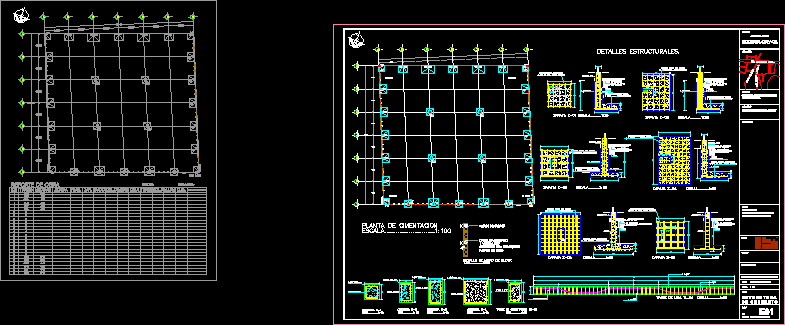Main Beams Of Steel Bridges DWG Block for AutoCAD
ADVERTISEMENT

ADVERTISEMENT
Main beams of steel bridges
Drawing labels, details, and other text information extracted from the CAD file:
hegazy mohamed, sec., mansoura university, faculty of engineering, civil eng. dept., details for road way bridge., scale, sec.scale, detail, bfi. no, bfi. no, c.no, plates, bfi. no, c.no, plates, c.no, plates, detail
Raw text data extracted from CAD file:
| Language | English |
| Drawing Type | Block |
| Category | Construction Details & Systems |
| Additional Screenshots |
 |
| File Type | dwg |
| Materials | Steel |
| Measurement Units | |
| Footprint Area | |
| Building Features | |
| Tags | autocad, beams, block, bridges, DWG, main, stahlrahmen, stahlträger, steel, steel beam, steel frame, structure en acier |








