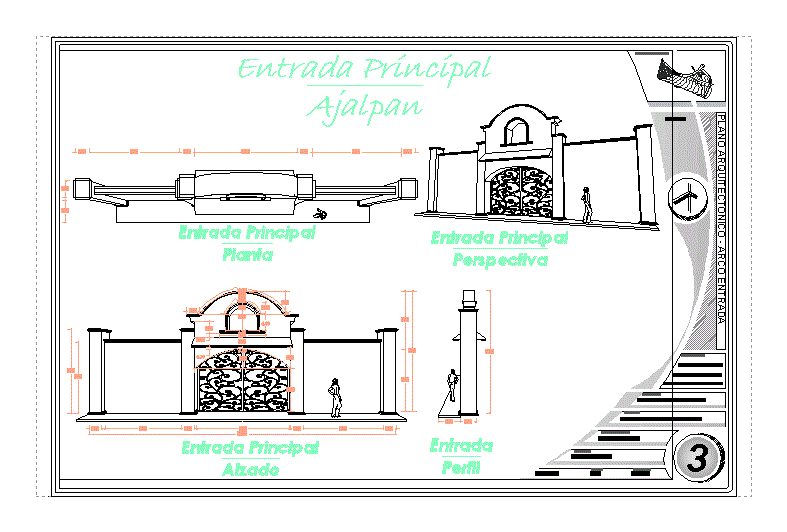Main Entrance Hall Party DWG Block for AutoCAD
ADVERTISEMENT

ADVERTISEMENT
ARC FORM – dimensions -perspective
Drawing labels, details, and other text information extracted from the CAD file (Translated from Spanish):
architectural plan – entrance arch, owner :, project :, delivery date :, location:, scale:, dimension:, arch. mariana rodriguez castillo, tehuacan, meters, content:, location sketch:, a n i l l o p e r i f e r i c o, p a s e o d o l l o o o l g o c, c. benito gonzales, house – room, party hall, university center uteg, student:, teacher:, group and grade:, turn:, arq. ernesto barbosa zamora, morning, n. of sheet:, roberto sedano ibarra, contemporary, art museum, arch main entrance
Raw text data extracted from CAD file:
| Language | Spanish |
| Drawing Type | Block |
| Category | Cultural Centers & Museums |
| Additional Screenshots |
 |
| File Type | dwg |
| Materials | Other |
| Measurement Units | Metric |
| Footprint Area | |
| Building Features | |
| Tags | arc, autocad, block, CONVENTION CENTER, cultural center, dimensions, DWG, entrance, form, hall, income, main, museum, party, perspective |








