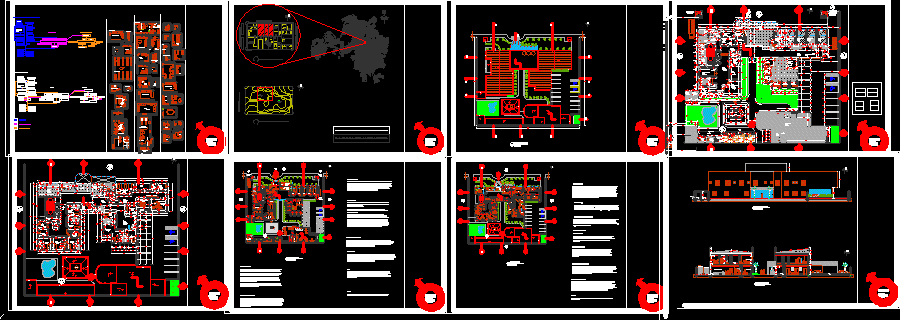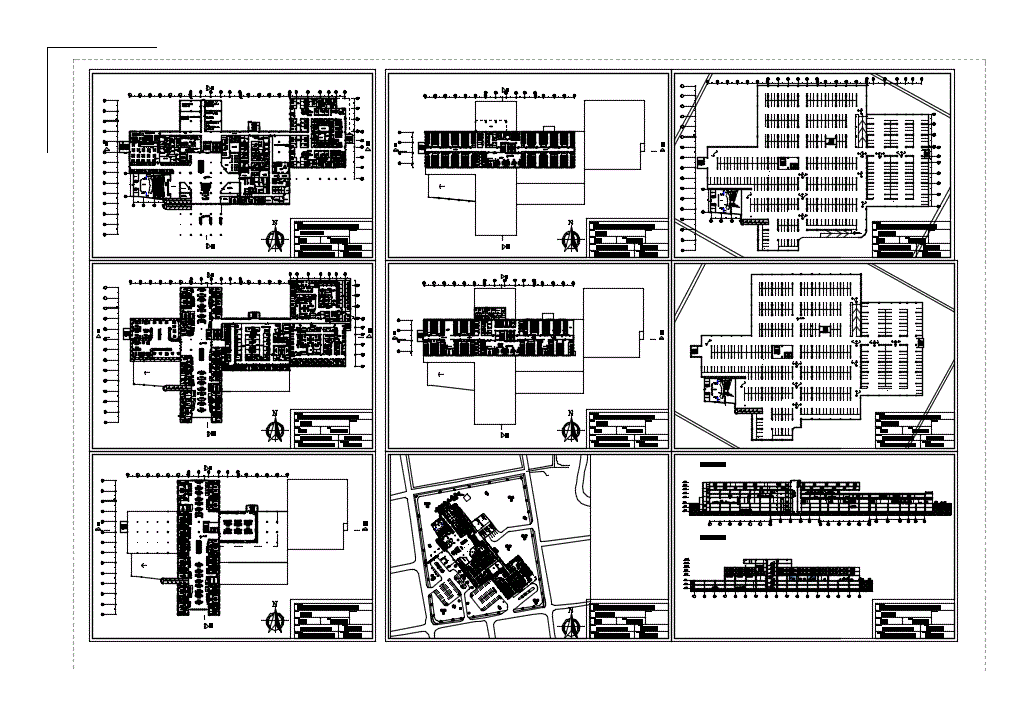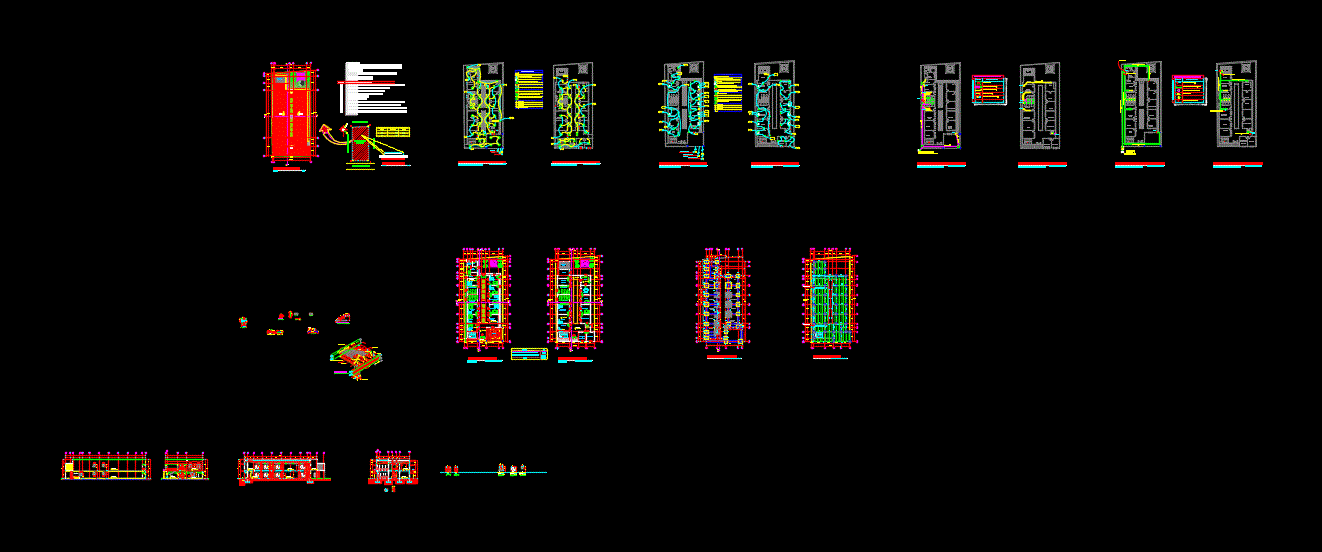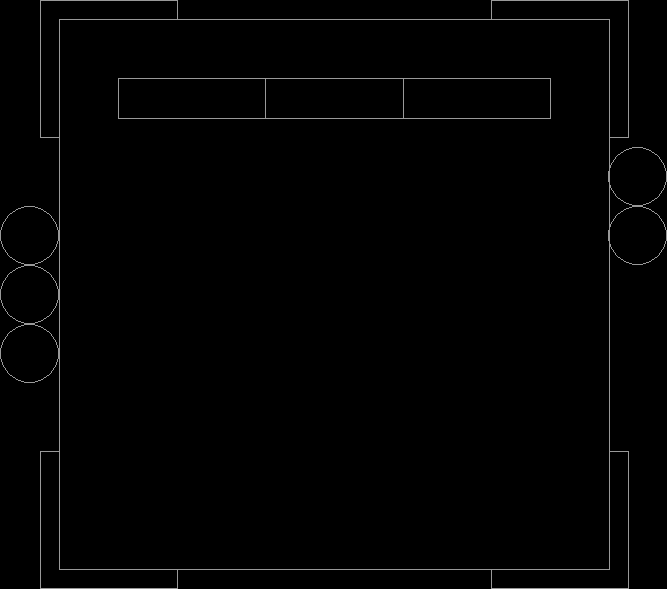Male Aesthetic Clinic DWG Block for AutoCAD

Male aesthetic clinic with plastic surgery services and surgical block – Gymastic academy
Drawing labels, details, and other text information extracted from the CAD file (Translated from Portuguese):
plank: jefferson portella, designed by, architêtonico, title of the project, single-family residence, obra :, plank contents, implantation, ground plan, cutting aa, owner :, aurovina pereira da macena, valdecir portella, resp. technical :, scale :, area :, design of juliana piva dunice, block and lot :, center., space destined to approval stamps :, index of approval., indices urbanisticos according to master plan, tx. occupancy rate, occupancy rate, rate of utilization, area to be built, existing area, plot area, chart of areas, car cleaning, cardboard press, car collector laundry, guard, car cleaning, view, service entrance , ambulance and vehicle entrance, administrative file, locker room m, point, medical file, gas central, double hall, registration and marking, treasury, open, garbage, storage and distribution of sterilized materials and clothes, reception of medicines, nursing station, storage of equipment, custodian of stretchers and wheelchair, dml, hall, fractionation and distribution, pharmacy administration, dressing room f, dressing room, room of reniones, room of direction, area of brushing, hall surgical small size, mid-sized surgical room, utilities, dme, luxury apartment, apartment, living, rest, bwc, projection second floor, cafeteria, cafe, revest. plastic flooring, plastic surgery office, endocrinologist’s office, dermatologist’s office, psychologist’s office, dietician’s office, main access, porcelain tile floor, ceramic floor, bedroom treatments, entrance and exit of patients in ambulances, circulation, exit of laundry, entry of medicines, entrance of clean clothes and sterilized materials, pharmacy, dirty clothes, medical gases, projection cover, dressing room, massage room, wooden floor, hydro-massage, technical plant first floor, floors, technical plant second floor, room, hospitalization, gas strip, flooring, gravel, wire screen for permanent ventilation, pharmacy counter, cuts, bb cut, adapted bwc, water tank, cistern, room massage, gym, plankton revest. with bamboo wall, glass brick, glass guard with spider glass fixing system, gym bodybuilding, cc cut, gg cut, court ee, hallway, family management, storage and distribution of sterilized materials and clothes, hydromassage room , dressing room, dressing room, furnitures, dressing room, dressing room, dressing room, dressing room, dressing room, dressing room, dressing room , individual rooms, hospitalization, circulation, canopy, dressing room, guard and distrib. equipment, laundrette, and wheelchair, and services, utility room, with sink, temporary deposit, lobby, patients, waiting with toilet, registration and appointment, offices :, staff entrance, dressing rooms func., storage of belongings, employees, administration, pharmacy, reception area, fractionation area, and distribution, medical file, administrative file, management room, meeting room, storage and distribution, clothing and mater. sterile, external area, sanitation of, collecting containers, chemical residues, recyclable waste, gas central, gas medic tanks, energy generation, air-conditioning, reception and, trash, clinical body, flowchart organization chart pre-sizing, flowchart, organization chart, general equipment room, nursing station, transposition of stretchers and reception of the patient, reception, separation and decontamination of materials. a surgical room of medium size, a small surgical room, a utility room with a dump., surgical center, pre-dimensioning, wait for companion with toilet, undifferentiated office, single room for short stay, service room, storage room machinery and equipment, reception of clean clothes, temporary storage room of residues, shelter of chemical residues, pharmacy – administrative room, pharmacy – area for reception and inspection of medicines, gas central area, employee control area, distribution area – central administration administration of materials and equipment, area for patient registration and marking, shelter of biological and common waste, shelter of waste containers – sanitation of collecting containers, pharmacy – distribution area, meeting room, case studies :, solutions for use of natural light and ventilation were carefully studied in the expansion project of the hospital, resulting in the suitability of the building to the environment, with energy efficiency and adequate lighting conditions.
Raw text data extracted from CAD file:
| Language | Portuguese |
| Drawing Type | Block |
| Category | Hospital & Health Centres |
| Additional Screenshots |
 |
| File Type | dwg |
| Materials | Glass, Plastic, Wood, Other |
| Measurement Units | Metric |
| Footprint Area | |
| Building Features | |
| Tags | academy, autocad, block, CLINIC, DWG, health, health center, Hospital, medical center, plastic, Services, surgery |








