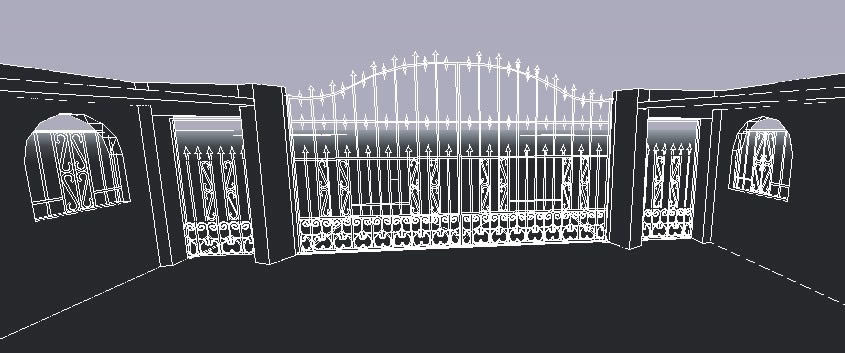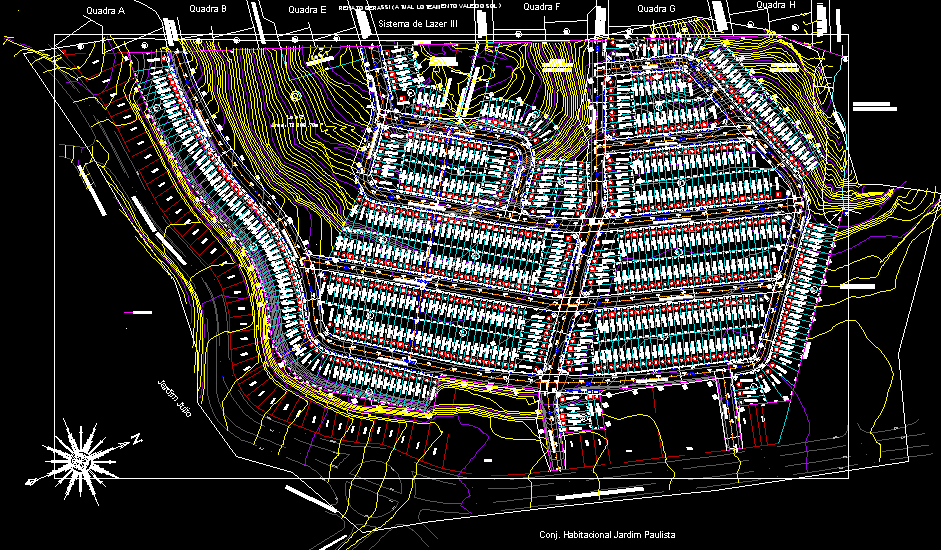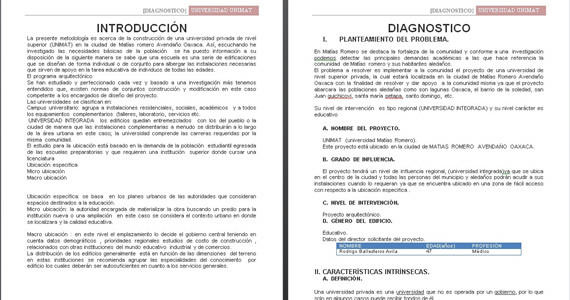Mall Parking DWG Block for AutoCAD
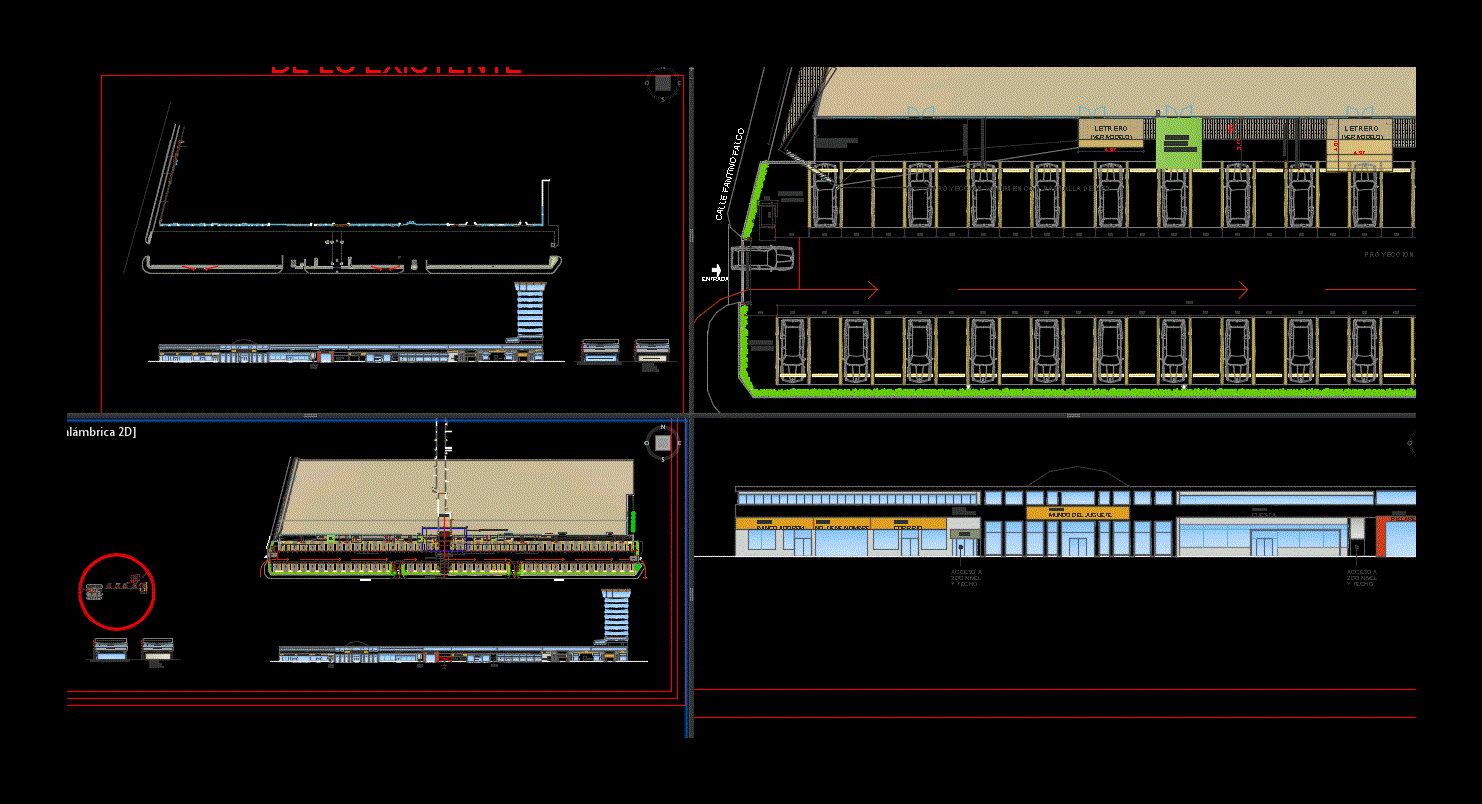
Outdoor mall. PARKING OR PARKING AND NUMBERED and marked
Drawing labels, details, and other text information extracted from the CAD file (Translated from Spanish):
wood, wide hollow, anodized aluminum and glass, anodized aluminum, simple mesh door, showcase, alfonso’s decorations, elevator, pizzarelli, ladder, roller doors, cashier, roller door, current line of the paragomas, detail elevation entrance pn, sill, windows in ribbon, solid strip outgoing, solid strip recessed, hollow height main entrance to pn, general elevation detail pn, plaza, naco, plaza naco entrance, orange volume projection with led screen, projection volume ceiling with sign, secondary entrance volume, projection runway ceiling, volume projection with led screen, sun sign May, sign corripio, sign has no name, sign bank adopem, sign Sanchez Baez, sign costs, had rolling doors, welcome sign, entrance to local no name, structure for sign in poor condition, awning, toy world sign, entrance sign bco, bco, jugueton, sign pizzarelli, had door enrro llable, line axis center entrance to plaza, sliding door close plaza, entrance to plaza, rolling doors entrance to plaza, survey, electric poles, proposal, survey of existing, coordination, consultants, title of the sheet, owner, project, design electric :, general plan facade and parking set, square naco, structural design :, architectural design :, sanitary design :, supervision :, Sumerian architecture, architectural drawing :, date :, scale :, naco plaza set plant
Raw text data extracted from CAD file:
| Language | Spanish |
| Drawing Type | Block |
| Category | Transportation & Parking |
| Additional Screenshots |
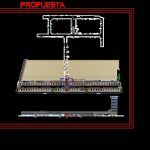 |
| File Type | dwg |
| Materials | Aluminum, Glass, Wood, Other |
| Measurement Units | Metric |
| Footprint Area | |
| Building Features | Garden / Park, Elevator, Parking |
| Tags | autocad, block, car park, DWG, estacionamento, mall, marked, outdoor, parking, parkplatz, parkplatze, shopping center, stationnement |



