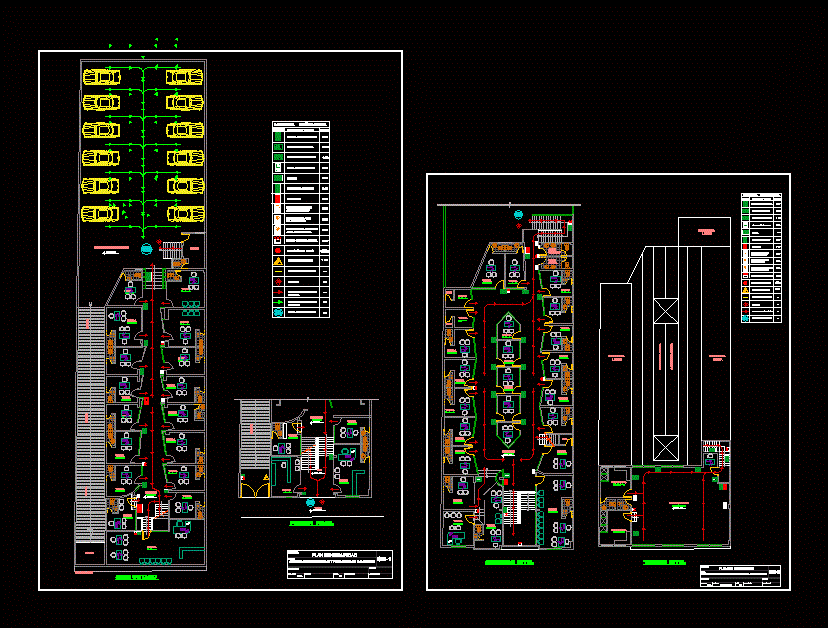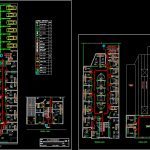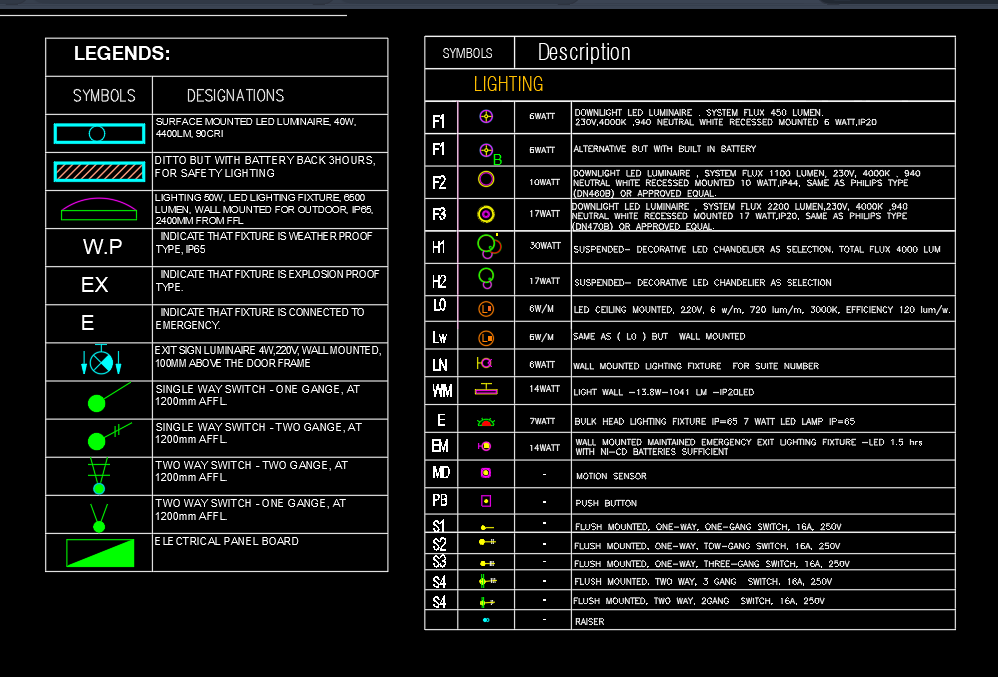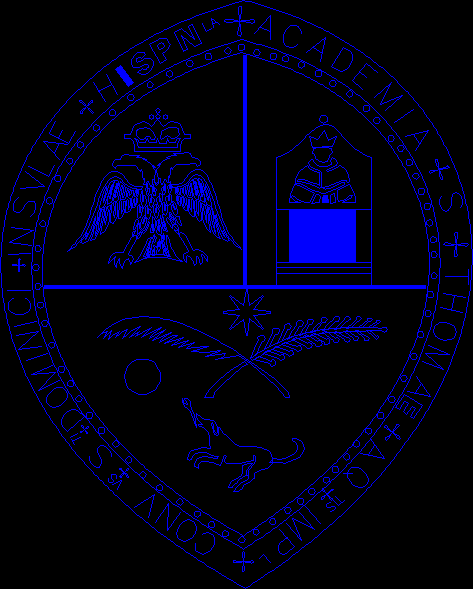Mall Security Plan DWG Plan for AutoCAD

Flucsograma safety plan and evacuation of a shopping center parking lot
Drawing labels, details, and other text information extracted from the CAD file (Translated from Spanish):
a r c u u c t u r a c e h e r e n t. . ., consultants and general contractors, exit, safe zone in cases of earthquake, first aid, extinguisher, cap. max., prohibited entry restricted area, ctrl, car, cell phone use prohibited, forbidden to carry firearms, h.r.a., plane :, location :, dib. cad :, esc :, date :, place :, project :, revised :, approved :, safety plan, safety signage and evacuation flowchart, second level, roof, symbol, description, safety zone, signage legend, lights emergency, smoke detector, electric risk, pedestrian exit, maximum capacity, —, route of evacuation, height, exit by stairs, restricted area, prohibited entry, escape, change of slope, firearms, forbidden to carry , cell phones, prohibited use, third level, multipurpose room, floor: carpeted, floor:, ceramic, ramp, sidewalk, hall, semi basement, first level, filling, deposit, coverage, light coverage, internal, external, limit property, light
Raw text data extracted from CAD file:
| Language | Spanish |
| Drawing Type | Plan |
| Category | Symbols |
| Additional Screenshots |
 |
| File Type | dwg |
| Materials | Other |
| Measurement Units | Metric |
| Footprint Area | |
| Building Features | Garden / Park, Parking |
| Tags | autocad, center, coat, DWG, evacuation, lot, mall, normas, normen, parking, plan, revestimento, safety, schilder, security, shopping, Signage, SIGNS, standards, symbols |








