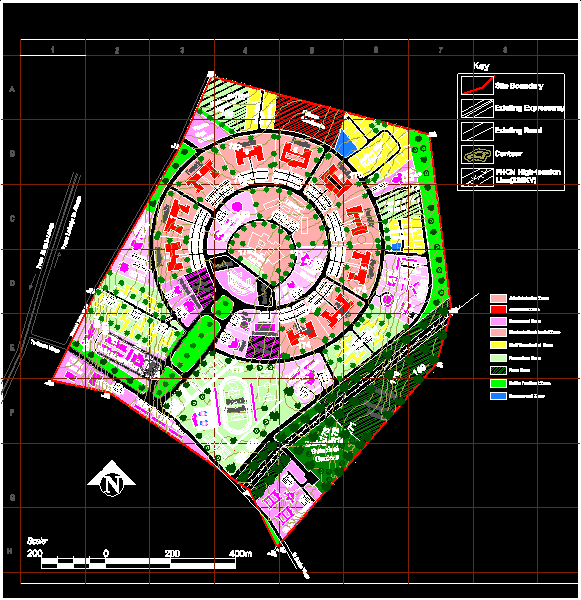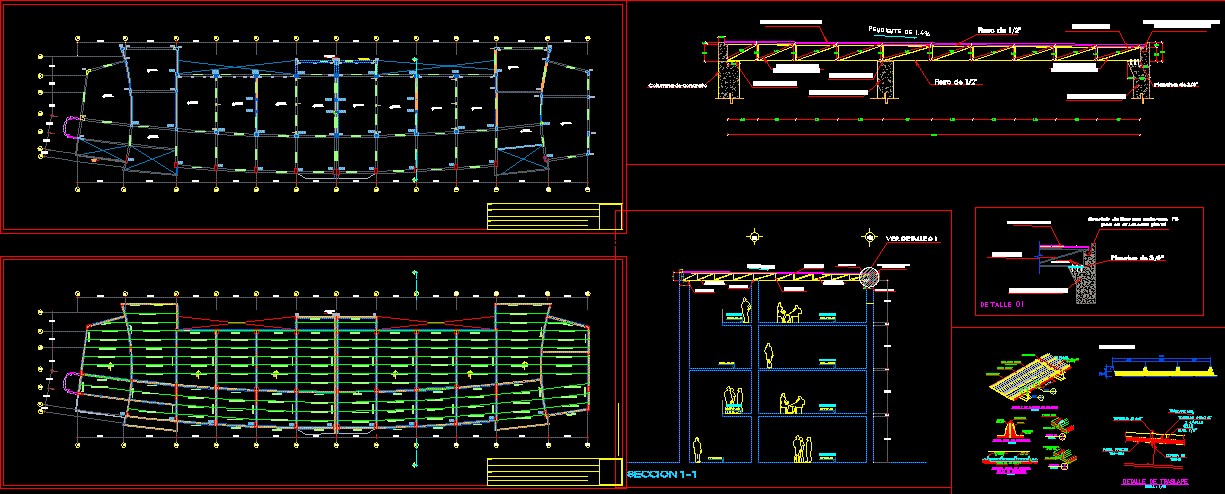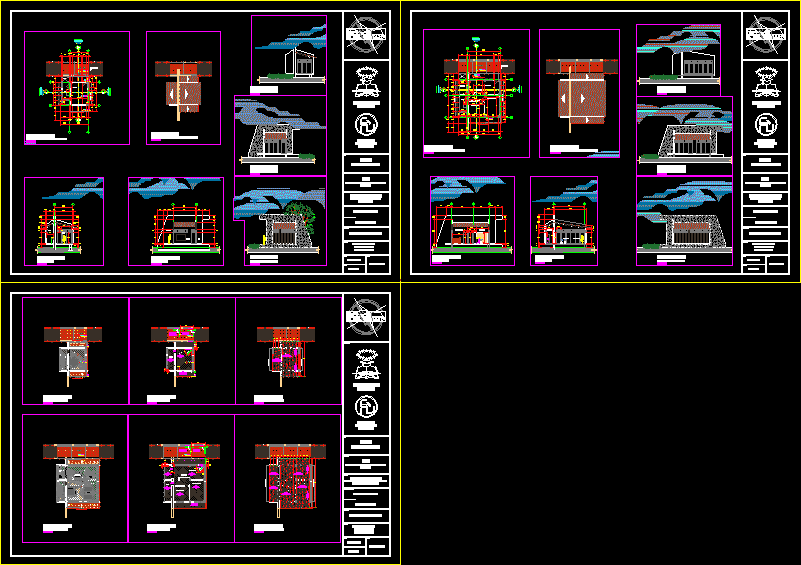Management Architecture Architecture DWG Full Project for AutoCAD
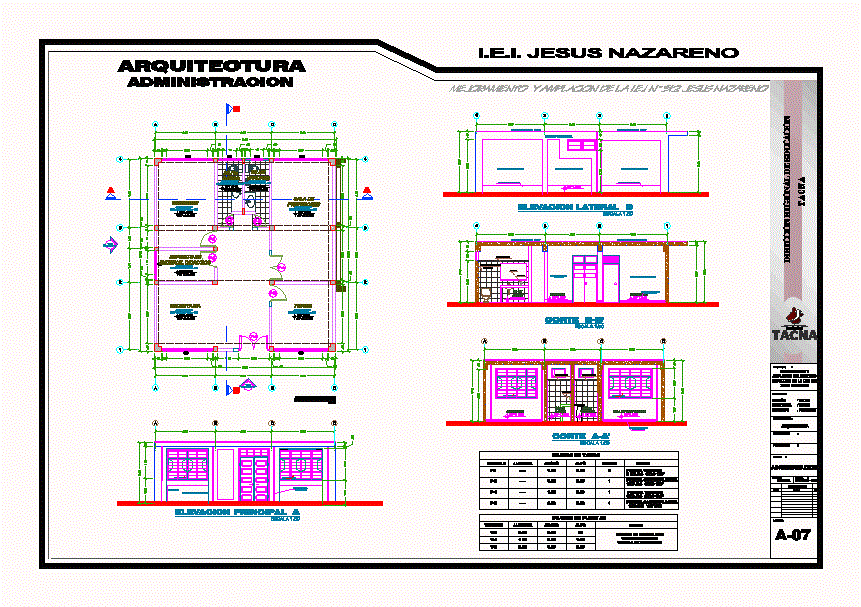
Plano administrative project environments: Improvement and extension service and educationalI.E.I.312 JESUS ??NAZARENO .comprises plant; courts; elevations and vain box .
Drawing labels, details, and other text information extracted from the CAD file (Translated from Spanish):
administration, box vain, length, height, window sill, window, width, door, columns and beams caravista, columnetas and joists tarred and painted, polished cement, wall tarrajedo and painted, npt, computer room, rod, salon uses multiple, elevation – a, view, tarred wall, tarred and painted wall, sum, caravista overlay, elevation – b, doorframe, ceramic cladding, mirror, soap dish, ss.hh ladies, secretary, pasadiso, tarred wall, and painted , tall, wooden frames with, semi-double glass, others, safety dipstick, teacher’s room, ss.hh males, address, doors, unit, ——, dashboard door, plywood door, architecture, date: , location:, observations, review, description, date, number, scale:, indicated, supervision:, designer:, project:, sheet :, specialty:, drawing:, tacna
Raw text data extracted from CAD file:
| Language | Spanish |
| Drawing Type | Full Project |
| Category | Schools |
| Additional Screenshots |
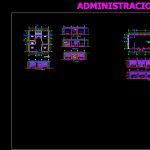 |
| File Type | dwg |
| Materials | Glass, Plastic, Wood, Other |
| Measurement Units | Metric |
| Footprint Area | |
| Building Features | |
| Tags | administrative, architecture, autocad, College, DWG, environments, extension, full, improvement, initial, jesus, library, management, plano, Project, school, service, university |



