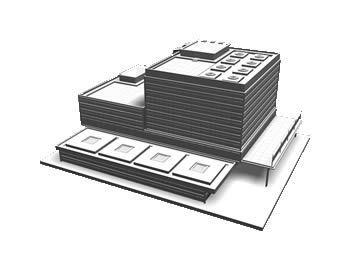Mango Export Processing DWG Full Project for AutoCAD

Project has three processes for export of mango and their derivatives, fresh, canned and IQF; railyard, administrative area, service, parking, etc.
Drawing labels, details, and other text information extracted from the CAD file (Translated from Spanish):
long vehicle, renault, ge fanuc, sports field, pedestrian corridor, accounting, corridor, general secretary., parking, Peruvian mangoes, steel trusses, stainless steel railing, steel stairs, washing handles, caravista wall, beams and columns tarrajeadas, distribution corridor, mall, rear camera, loading platform, maneuvering yard, sum, topico, pedestrian corridor, warehouse h. manuals, stock of supplies, refrigerator, metal gate, steel bridge and tempered glass, steel profiles, grid, polyurethane panels, management, our products, mang jug, sheet :, date :, responsible teacher :, esc :, indicated , plane :, specialty :, location :, orientation :, project :, architect :, students :, courts and elevations, architecture, region: province: district:, sulfo sullana, processing for mango export, lizardo yanez cesti, beard Red Junnior Guido Guidino Gallo, school: San Pedro sullana private university, vii architectural design workshop, reinforced concrete slab with low temperatures agglomerating, well compacted stabilizer, deposit, general deposit, mechanic workshop, electrical workshop, changing rooms, showers, administration, general secretary, public relations office, logistics, waiting room, archives, sales office, anteroom, ss.hh. men, ss.hh. women, ss.hh., stage, strip, selected, washed, cut, precooking, marmite, pasteurizer, pulping, filling, box storage, precooling, compressors, lift door, thermomur, drainage, metal grate, mango juice processor , boilers, sealed, hydrated, canned, chopped, peeled, vaporized, labeled, packaged, palletized, packed, autoclave, sealed, covered, pre-cooled, rear chamber, compressed air propeller, cover projection, storage of crates, pallets, storage of boxes, pantry, dining room, kitchen, office, congel., stock of supplies, general manager, file, ss.hh, office of senasa, office of gerenete, warehouse of crates, warehouse of pallets, projection of bridge, strip, polishing, waxing, brushing, post-washing, washing, selection, packaging, watchman, dressing, projection of mezzanine, mango reception, projection. mechanical crane, grandstands, roof plan
Raw text data extracted from CAD file:
| Language | Spanish |
| Drawing Type | Full Project |
| Category | Industrial |
| Additional Screenshots |
  |
| File Type | dwg |
| Materials | Concrete, Glass, Steel, Other |
| Measurement Units | Metric |
| Footprint Area | |
| Building Features | Garden / Park, Deck / Patio, Parking |
| Tags | administrative, autocad, DWG, factory, full, industrial building, processes, processing, Project |








