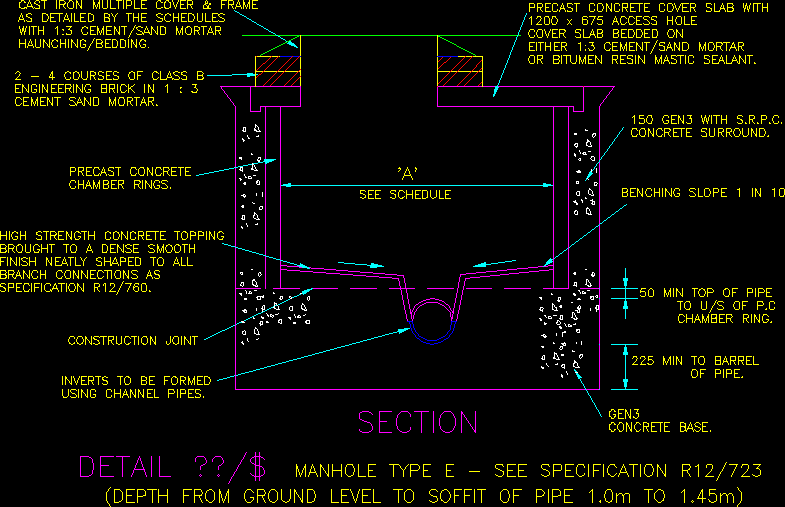Manhole Details DWG Detail for AutoCAD

Details of concrete manhole
Drawing labels, details, and other text information extracted from the CAD file:
configuration., off, configuration., layer configuration., draft, draft.lay, construc, hidden, ‘a’, manhole type see specification, from ground level to soffit of pipe to, inverts to be formed, construction joint, using channel pipes., detail, high strength concrete topping, finish neatly shaped to all, brought to dense smooth, branch connections as, specification, chamber rings., cement sand mortar., cast iron multiple cover frame, as detailed by the schedules, with mortar, engineering brick in, courses of class, precast concrete, chamber ring., section, min to barrel, concrete base., of pipe., precast concrete cover slab with, either mortar, or bitumen resin mastic sealant., cover slab bedded on, access hole, benching slope in, min top of pipe, to of p.c, with s.r.p.c., concrete surround., configuration., off, configuration., layer configuration., draft, draft.lay, construc, hidden, see schedule
Raw text data extracted from CAD file:
| Language | English |
| Drawing Type | Detail |
| Category | Construction Details & Systems |
| Additional Screenshots |
 |
| File Type | dwg |
| Materials | Concrete |
| Measurement Units | |
| Footprint Area | |
| Building Features | |
| Tags | abwasserkanal, autocad, banhos, casa de banho, concrete, DETAIL, details, DWG, fosse septique, manhole, mictório, plumbing, sanitär, Sanitary, sewer, toilet, toilette, toilettes, urinal, urinoir, wasser klosett, WC |








