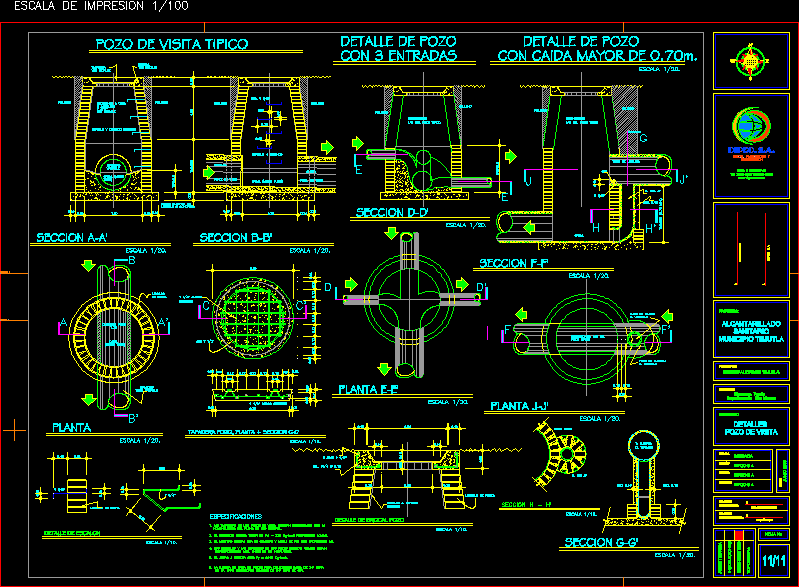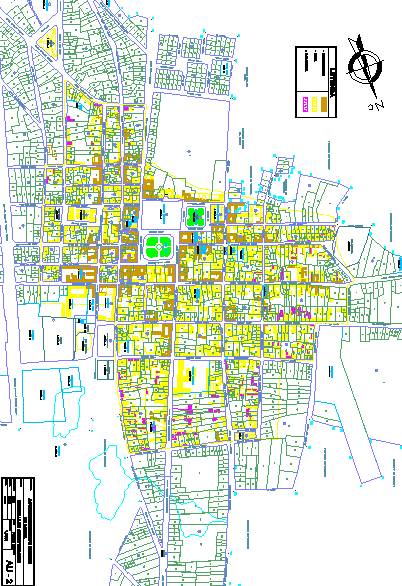Manholes DWG Detail for AutoCAD

Constructive details of typical manhole according norms Inform and Empagua – Guatemala
Drawing labels, details, and other text information extracted from the CAD file (Translated from Spanish):
Planning construction, draft:, owner:, content:, address:, owner, Dipco. S.a., sanitary, sewerage, County tejutla, Municipality of tejutla, manhole, Details, scale:, design:, drawing:, calculation:, date:, Indicated, Dipco s.a., June, architecture, facilities, constructive, topography, Sheet no., Www.dipcosa.com, Tel., zone, review, structural:, Architectural, Ing. structural, Wannabe, Municipality: tejutla, Flat loft, The manhole covers should be identified with the nomenclature of the general network plane. The concrete must have a proportion of the mortar should be made of cement sand of river with proportion the wells of the wells should be used according to specifications a.c.i. Before installation. The steel used will be the pipe of fall in wells for collectors until of sera of for collectors greater of sera of, Specifications, Typical well of visit, With entrances, Well detail, With greater fall of, Well detail, scale, Steps each, bricks, see detail, Interior hoofing, see detail, front, see detail, curb, filling, variable, diameter, channel, Concrete brick, Can be made of, variable, variable, filling, Esc., Whistle, channel, entry, Pend. Tube, departure, Pend. Tube, dimensions, The typical well, filling, variable, scale, section, scale, section, scale, filling, The typical well, dimensions, Arrival tube, channel, section, scale, section, scale, D. Min., Rec., variable, T. arrival, D. variable, Rec., scale, plant, Diameter well, channel, diameter, Variable tube, on end, brick, both of them, senses, ring, both senses, Floor cover section, scale, plant, scale, Dimensions: the, Typical well, Down tube, D. variable, Arrival tube, plant, scale, Section h ‘, scale, Well wall, D. Min, Step detail, scale, Spiky brick, Hoops, Esl., Sieze, inside, Spiky brick, Detail of brocal well, scale, Scale of impression
Raw text data extracted from CAD file:
| Language | Spanish |
| Drawing Type | Detail |
| Category | Water Sewage & Electricity Infrastructure |
| Additional Screenshots |
 |
| File Type | dwg |
| Materials | Concrete, Steel |
| Measurement Units | |
| Footprint Area | |
| Building Features | Car Parking Lot |
| Tags | autocad, constructive, DETAIL, details, DWG, guatemala, kläranlage, manhole, manholes, norms, treatment plant, typical |








