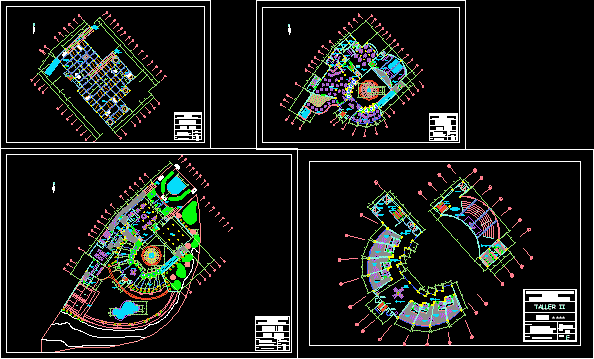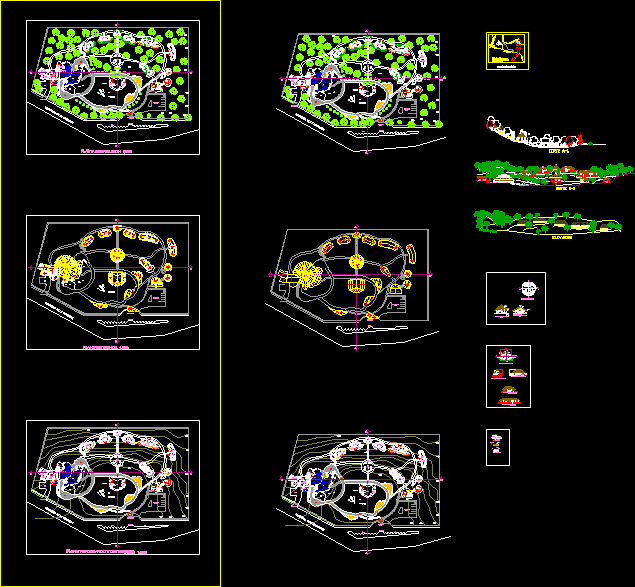Manufacturing Industry DWG Full Project for AutoCAD

Manufacturing Industry Project
Drawing labels, details, and other text information extracted from the CAD file (Translated from Galician):
Aluminum profile cuprum bag with white electrostatic paint, comex top elastic silicon seal, vestibule, address, subdirectional office, human resources office, high school, national polytechnic institute, architectural composition v, administrative building, industry, stainless steel furniture, sa, low architectural plant, sanitary address, cto. Toilet, file, main access, office of the storekeeper, office of manager of purchases, office of accountancy, checador, room of meetings, waiting room, rec. ep, secretaries, toilet cto, saladeexhibi ci onyusosmultiples, low, closet Exhibition utensils, men’s toilets, women’s toilet, flying projection, slab, high architectural plant, south facade, reception, exhibition room and multiple uses, office, stairway, deck, false ceiling, architectural plant services and production. , cto. of monitoring, sanitary men, sanitary women, control of access and exit of merchandise, infirmary, chacador, locker rooms, sanitary women, irrigators and dressing rooms, kitchen, dining of employees, vestibulo, control, warehouse of raw material, warehouse temporary of finished product , cto. of machines, balancing and sorting, raw material output, and finished product, maintenance workshop, warehouse of various utensils, zoning production, revision area and packaging, painting area, assembly area, bending area, cutting area, areadefuture expansion , loading and unloading, access of workers, patio ma niobras, south facade services and production area, services and production, roof and facade roof administrative building, roofing plant, plant assembly, production, services, administration, plaza, parking lot, assembly plant, general architectural plant, general arqitectonica plant, roofing plant, va ci o, roofing plant, l Osacero, sloping fence, electrosolded mesh, crystal, false ceiling, ceiling tensor for ceiling, steel plate placed in column for union of beams, column, level of floor, false ceiling for installations, cut by administrative facade, structure of steel, roof slab, barda, structural column, pretil, detail of union of column and section ipr., angle, tensor for false ceiling sawing, layer of compression with mesh electrosoldada, projection of structural column, cut by facade production., cut by facade, facade cuts, angle for false ceiling, ipr profile union plate with column, floor level finished, sanitary men, baths and dressing rooms, sanitary ware, exit control and merchandise entrance, sanitary women, cto. Toiletries, saniario, c u r t o d e e q u i n a s b o d e g a d e p r o d u c t t e r m i n e d b o d e g a d e p i n t u r s, r e m a c h e s y u t e n c i read the s d e l i m p i and z a., a r e a d e c a r t e d, r e a d e d b l of the r and d and p to q u e t d y p r e s e n t a t i o n., a r e a d e r e m a c h e d and s a m u l a j, and r and p i n t u r y d e t a l l e s., access to production, t a l l e r d e e n t e n i n e n t o
Raw text data extracted from CAD file:
| Language | Other |
| Drawing Type | Full Project |
| Category | Industrial |
| Additional Screenshots |
 |
| File Type | dwg |
| Materials | Aluminum, Steel, Other |
| Measurement Units | Metric |
| Footprint Area | |
| Building Features | Garden / Park, Deck / Patio, Parking |
| Tags | autocad, DWG, factory, full, industrial building, industry, manufacturing, Project |








