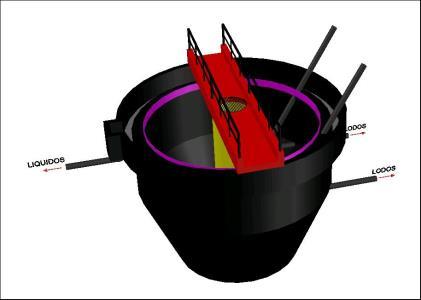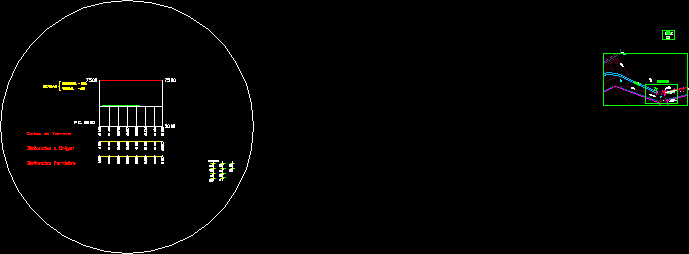Map Bona City – Rep Dominicana DWG Block for AutoCAD

Map Bona City – Rep. Dominicana
Drawing labels, details, and other text information extracted from the CAD file (Translated from Spanish):
proposed triplex lines, existing posts, simple wind post ground, double wind post earth, replace posts, existing pole type transformer, proposed post-type transformer, h.a. posts feet square class iii height according to structure, double pole post wind, existing bt threads, existing mt three-phase lines, existing single-phase mt lines, proposed single-phase mt lines, legend, xxx, remodel zones:, designed by:, xxx, rehabilitation of networks my bt, prov. valverde, xxx, reviewed by, xxx, drew by, hand, circuit:, northern electricity distribution company, date, scale, proposed triplex lines, existing posts, simple wind post ground, double wind post earth, replace posts, existing pole type transformer, proposed post-type transformer, h.a. posts feet square class iii height according to structure, double pole post wind, existing bt threads, existing mt three-phase lines, existing single-phase mt lines, proposed single-phase mt lines, legend, xxx, remodel zones:, designed by:, xxx, rehabilitation of networks my bt, prov. valverde, xxx, reviewed by, xxx, drew by, hand, circuit:, northern electricity distribution company, date, scale, proposed single-phase mt lines, existing single-phase mt lines, existing mt three-phase lines, existing bt threads, double pole post wind, h.a. posts feet square class iii height according to structure, proposed post-type transformer, existing pole type transformer, double wind post earth, simple wind post ground, proposed triplex lines, replace posts, existing posts, legend, xxx, remodel zones:, designed by:, xxx, rehabilitation of networks my bt, prov. valverde, xxx, reviewed by, xxx, drew by, hand, circuit:, northern electricity distribution company, date, scale, thomas ramon garcia, av argentina, the jaguar, caonabo, duarte, sebastian paraedes, Pablo Neruda, san antonio, eugenio maria de hostos, father billini, fernando deligne, kennedy, fernando arcenio, mauricio baez, Mexico, of August, av. dr column, Costa Rica, luperon, dr gautier, enrich, salome ureña
Raw text data extracted from CAD file:
| Language | Spanish |
| Drawing Type | Block |
| Category | City Plans |
| Additional Screenshots |
 |
| File Type | dwg |
| Materials | |
| Measurement Units | |
| Footprint Area | |
| Building Features | |
| Tags | autocad, beabsicht, block, borough level, city, dominicana, DWG, map, political map, politische landkarte, proposed urban, rep, road design, stadtplanung, straßenplanung, urban design, urban plan, zoning |








