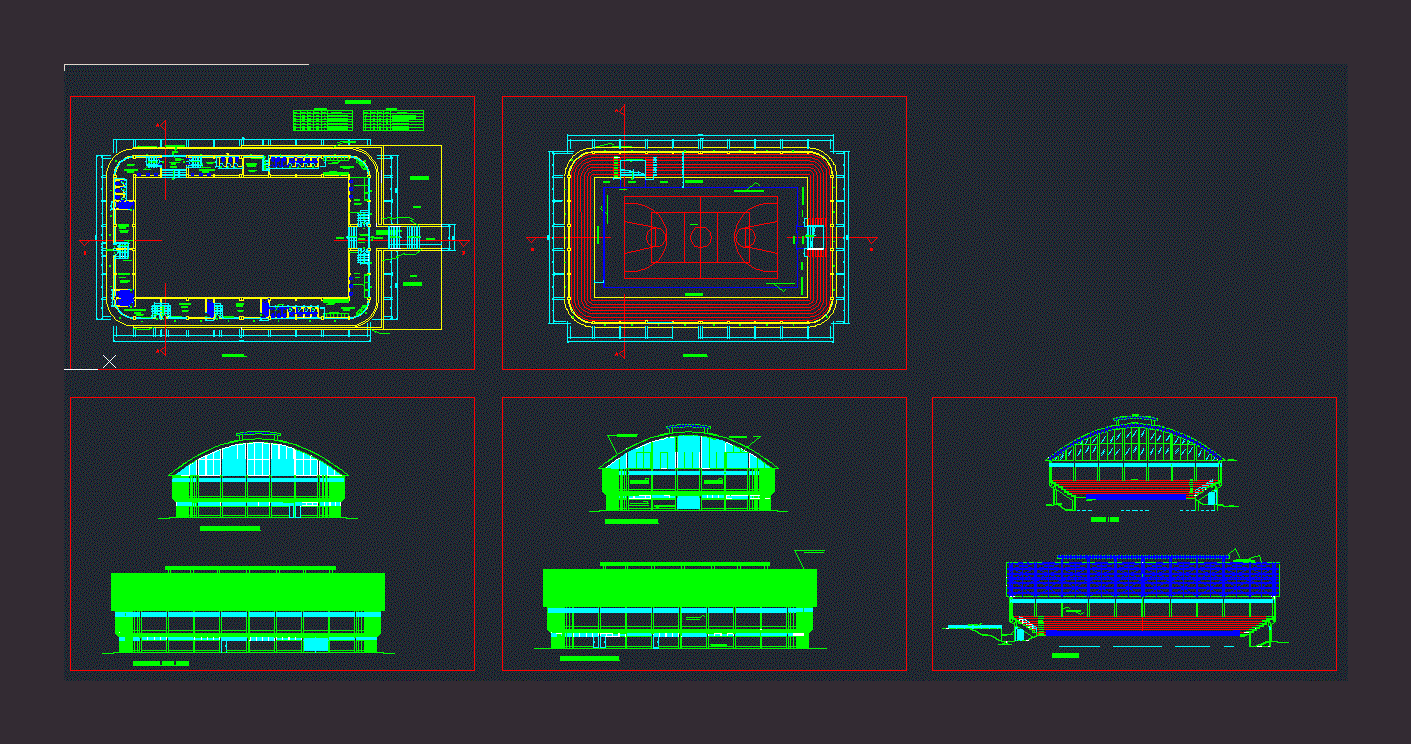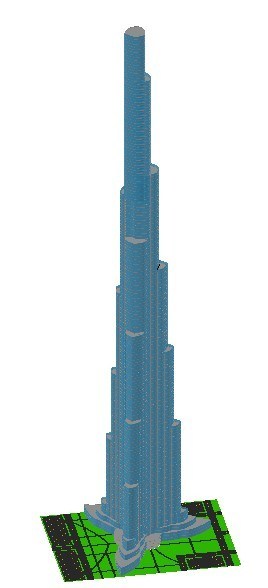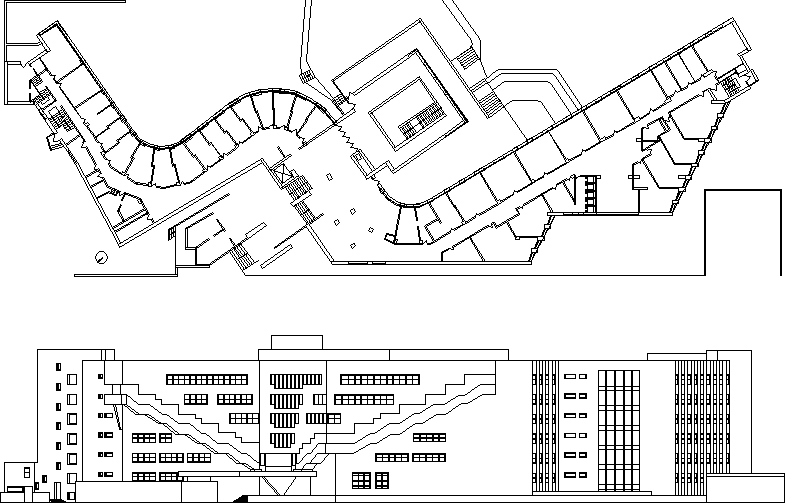Map Coliseum DWG Block for AutoCAD
ADVERTISEMENT

ADVERTISEMENT
ARCHITECTURE – PLANTS – COURTS – VIEW
Drawing labels, details, and other text information extracted from the CAD file (Translated from Spanish):
parking, ceramic floor, guests, storm drain channel, metal railing, utensils deposit, health, metal panel, retaining wall, metal lockers, wooden bench, concrete bench, address, ss.hh. ladies, cement floor, rolling, metal gate, ss.hh. males, ticket office, public income, athletes income, electrosolado metal, description, type, width, height, alfeiz, cant, windows, wood paneled, rolling metal curtain, box vain, doors, corridor, projection coverage, washing, east side elevation, north side elevation, west side elevation, rubbed latex paint washable, south side elevation, metal grid and channel, metal rolling door, bb cut, rubbed tarrajeo labable latex paint, cut aa
Raw text data extracted from CAD file:
| Language | Spanish |
| Drawing Type | Block |
| Category | Entertainment, Leisure & Sports |
| Additional Screenshots | |
| File Type | dwg |
| Materials | Concrete, Wood, Other |
| Measurement Units | Metric |
| Footprint Area | |
| Building Features | Garden / Park, Parking |
| Tags | architecture, autocad, block, coliseum, courts, DWG, map, plants, projet de centre de sports, sport, sports center, sports center project, sportzentrum projekt, View |






