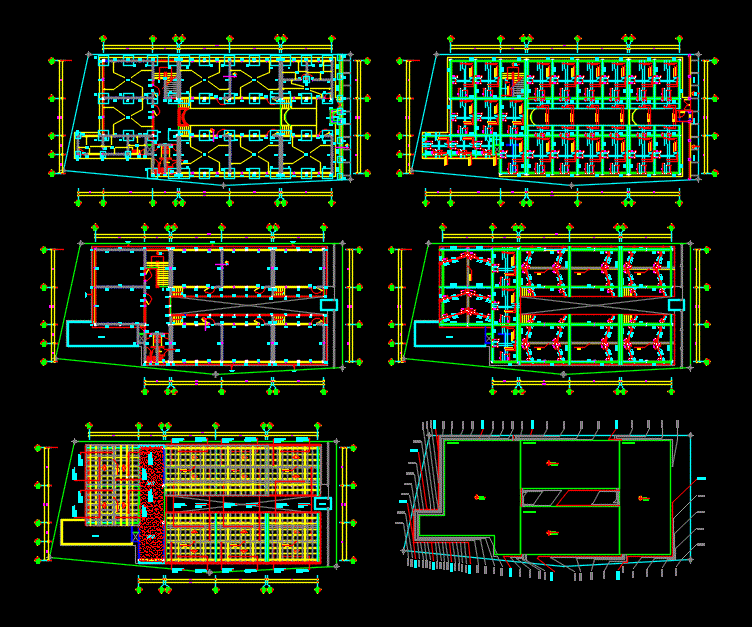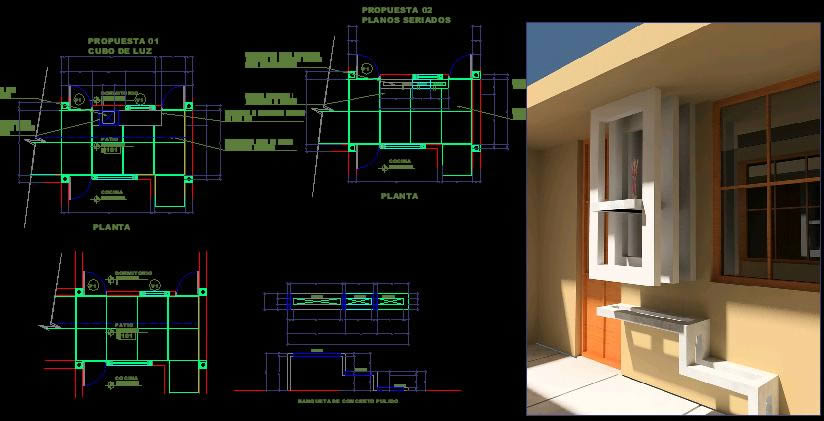Map Of Foundation Of A School DWG Detail for AutoCAD

Details – specification – sizing – Construction cuts
Drawing labels, details, and other text information extracted from the CAD file (Translated from Spanish):
horseshoe road to santiago de chuco, san martin street, light post, training yard, sidewalk, polished cement floor, ceiling projection, stair detail, column, steel reinforcement detail, stirrup detail, length of development for, minimum radius of bending for bars, standard hook, minimum extension., d of column, coating, specified, or plate, plate or beam, in columns and beams, development, length of, vertical reinforcement splice, in columns and plates, note.- to alternate the joints in, different floors and splicing, columns, efforts, sub-footings and sub-foundations:, coursed foundations:, continuous overlays:, footings and foundation beams :, columns, beams and lightweight slab :, ms type cement, dead loads, coatings, lightweight slab, flat beams, beams and columns banked, foundation and footings:, regulations, national building regulations, Peruvian standards of seismic design, masonry, unit masonry indicated :, all the masonry units of the walls will be manufactured with the dimensions, minimum indicated in this plan, may be concrete, clay or silicate calcareo ,, shall be classified as a minimum with type v of the corresponding norm itintec., general specifications, foundation, subduction, wall thickness, overlay, foundation, beam, sub-footing, foundation detail, overflow, column ø, horizontal reinforcement detail, sheet nro :, drawing :, project :, designer: , plane :, date :, scale :, indicated, owner :, location :, ing. cesar villalobos chup, especialdiad:, structures, detail of foundation beam, cut aa, npt, of columns and footings, typical anchor detail, column d, foundation ss.hh., shm, shh, distribution of stirrups, see table of columns, staircase foundation, foundations classrooms, column table, wall, beam, footboard see table of columns, detail of anchoring, sub-foundation, foundation, column foundation, construction classrooms and hygienic services in the ie, prov .: stgo de chuco dept .: la libertad, quillupampa – angasmarca, casvc, february, district municipality of angasmarca
Raw text data extracted from CAD file:
| Language | Spanish |
| Drawing Type | Detail |
| Category | Schools |
| Additional Screenshots |
 |
| File Type | dwg |
| Materials | Concrete, Masonry, Steel, Other |
| Measurement Units | Metric |
| Footprint Area | |
| Building Features | Deck / Patio |
| Tags | autocad, cimentacion, College, construction, cuts, DETAIL, details, DWG, FOUNDATION, library, map, school, sizing, specification, university |








