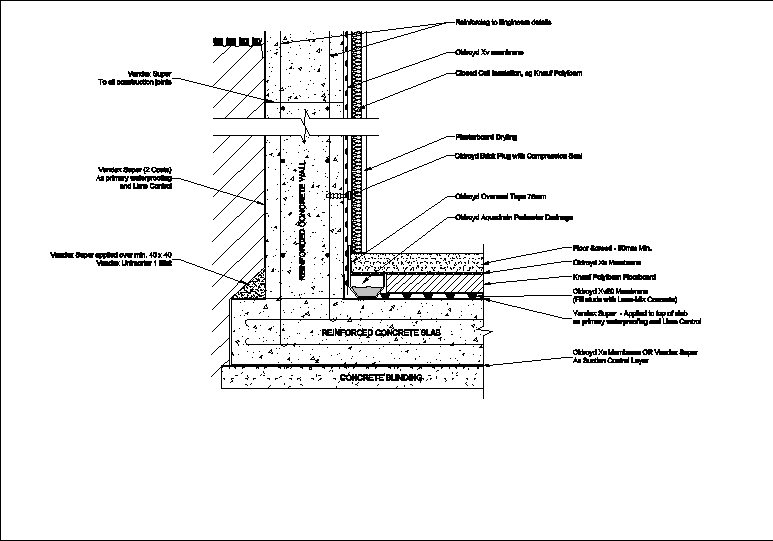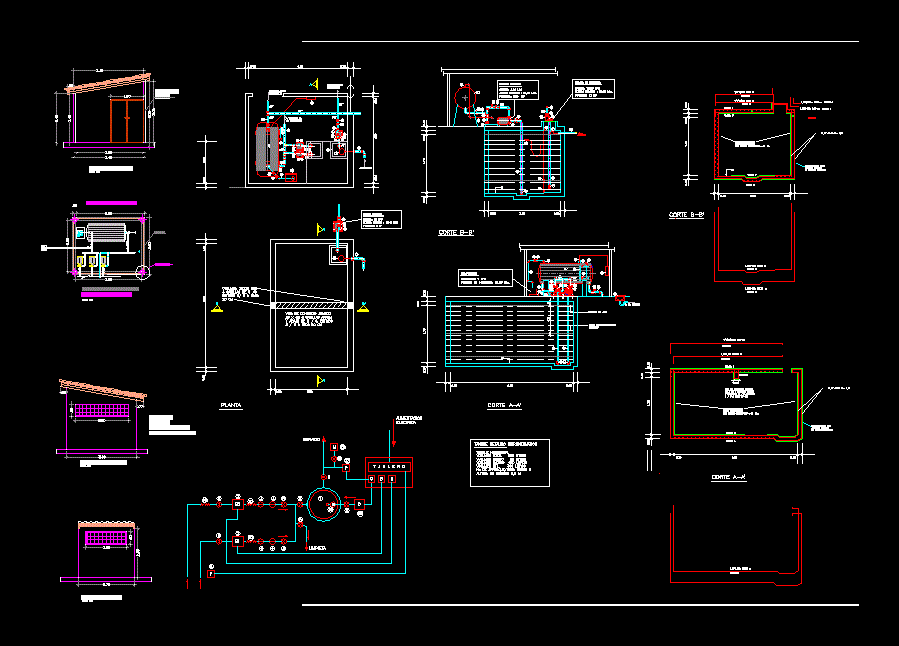Map Of Barn Estrcutural DWG Detail for AutoCAD

CONSTRUCTION DETAILS; FOUNDATION AND PARTS OF A BARN. FORM iron and steel
Drawing labels, details, and other text information extracted from the CAD file (Translated from Galician):
chain, plate detail, scale:, plate lift, scale:, compacted earth, simple concrete, mortar, ceramics, polyethylene, fine sand, ballast, stone ball, welded mesh, lateral left arrow, lateral right arrow, fence side section, circle central section, fence side section, no scale, thickness according to the brand, brand, brand, brand, brand, brand, detail of plant, section detail, section detail, chain, compacted earth, simple concrete, mortar, ceramics, polyethylene, fine sand, ballast, stone ball, welded mesh, lateral left arrow, lateral right arrow, fence side section, circle central section, fence side section, strap, lateral left arrow, lateral right arrow, fence side section, cercha plant, scale:, plant with straps, scale:, clenched up, scale:, detail, scale:, detail, scale:, detail, scale:, detail, scale:, detail, scale:, detail, scale:, detail, scale:, detail, scale:, Central University of Ecuador, faculty of urban planning architecture, architecture school, structures iii, sixth semester, parallel, name:, ruben cárdenas, blade, foundation plant, scale:, cut longitudinal chain, scale:, cutting transverse chain, scale:, exploding detail, scale:, cut aa string, scale:, plinth detail, scale:, plinth detail, scale:, detail of founding foundation union, scale:, anchor detail, scale:, motherboard detail, scale:, pedestal detail, scale:, base plate detail, scale:, detail base plate with pedestal, scale:, Mixed ceramic structure designed with concrete structural profiles Concrete type of steel is permissible from the floor. Ultimate concrete stress will be made of structural profiles. It will carry a layer of anticorrosive paint applied in the other workshop. the overlays will be times in the diameter. the coating free of elements in contact with the ground the coating of elements of the superstructure will be cm. All the elements will be stored in dry places covered to prevent oxidation deformations thereof. cold rolled profiles nuts bolts steel grade f and steel reinforcement fu steel f and steel welding complies with the standard aws, types of iron:, types of bent technical specifications, technical specifications, Central University of Ecuador, faculty of urban planning architecture, architecture school, structures iii, sixth semester, parallel, Ing. eduardo towers, name:, ruben cárdenas, blade, Central University of Ecuador, faculty of urban planning architecture, architecture school, structures iii, sixth semester, parallel, name:, ruben cárdenas, blade, welding, Ing. eduardo towers
Raw text data extracted from CAD file:
| Language | N/A |
| Drawing Type | Detail |
| Category | Construction Details & Systems |
| Additional Screenshots |
 |
| File Type | dwg |
| Materials | Concrete, Steel, Other |
| Measurement Units | |
| Footprint Area | |
| Building Features | |
| Tags | autocad, barn, construction, DETAIL, details, DWG, form, FOUNDATION, iron, map, parts, payroll, stahlrahmen, stahlträger, steel, steel beam, steel frame, structure, structure en acier, truss |








