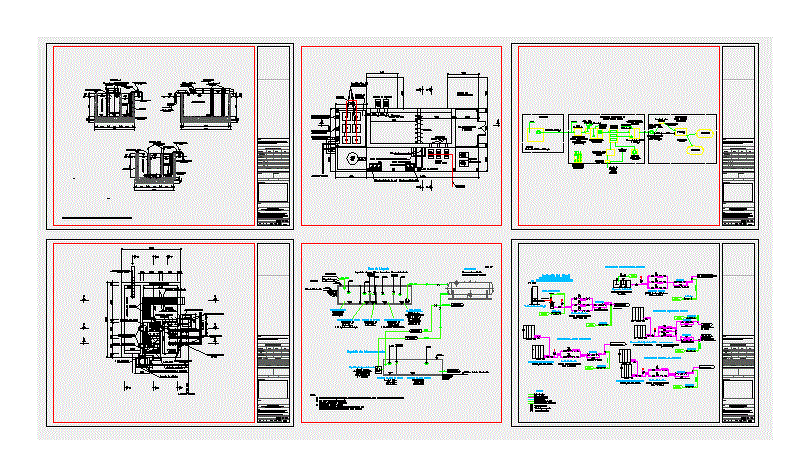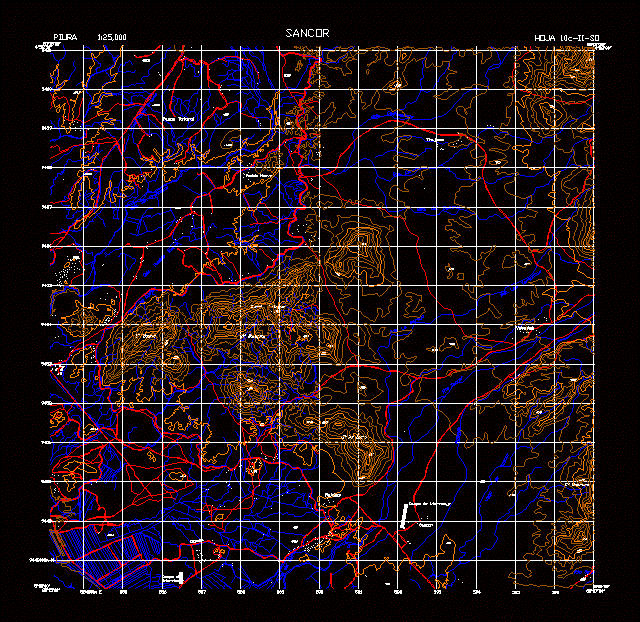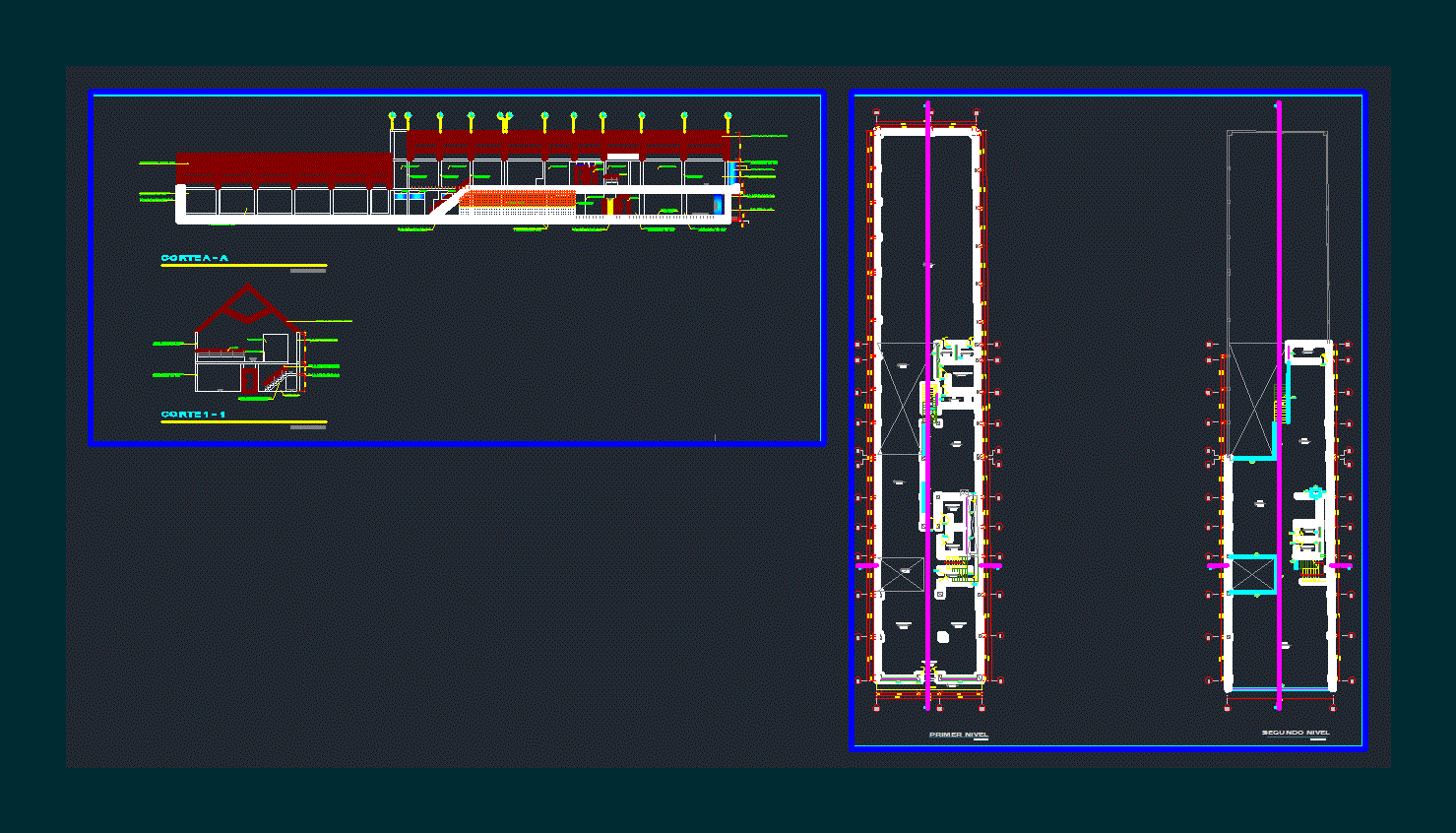Map Pachuca, Mexico DWG Detail for AutoCAD
ADVERTISEMENT
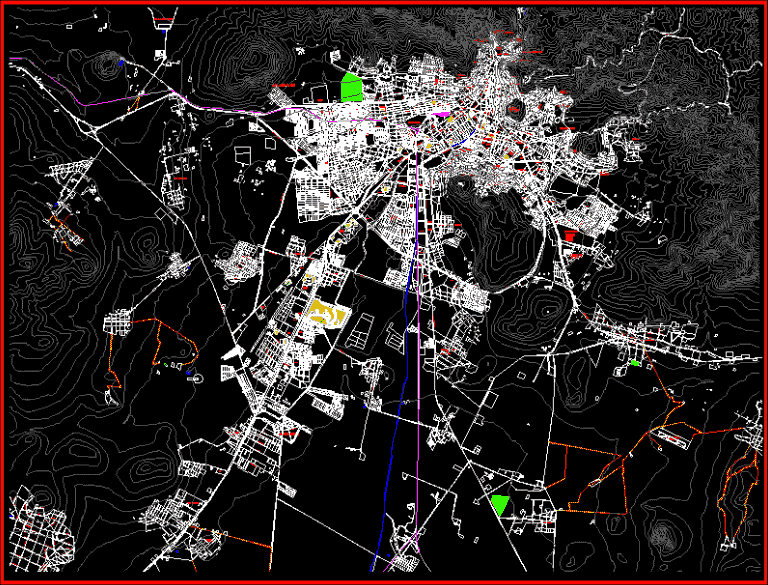
ADVERTISEMENT
Detailed map of the city of Pachuca, Hidalgo, Mexico. includes major avenues; benchmarks and contour lines updated.
Raw text data extracted from CAD file:
| Language | N/A |
| Drawing Type | Detail |
| Category | City Plans |
| Additional Screenshots |
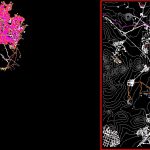 |
| File Type | dwg |
| Materials | |
| Measurement Units | |
| Footprint Area | |
| Building Features | Deck / Patio, Car Parking Lot, Garden / Park |
| Tags | autocad, avenues, beabsicht, borough level, city, contours, DETAIL, detailed, DWG, flat, hidalgo, includes, major, map, mexico, pachuca, political map, politische landkarte, proposed urban, road design, stadtplanung, straßenplanung, urban design, urban plan, zoning |



