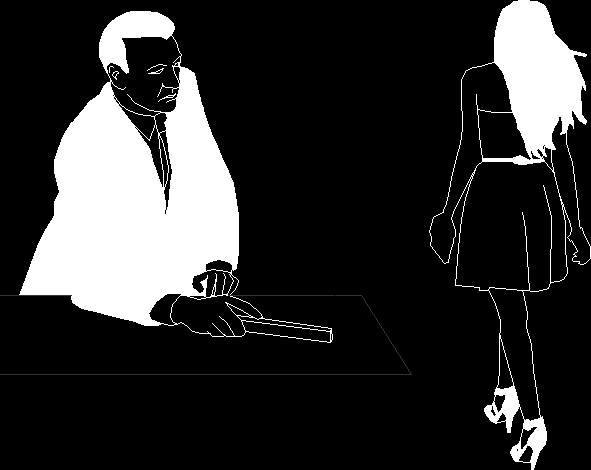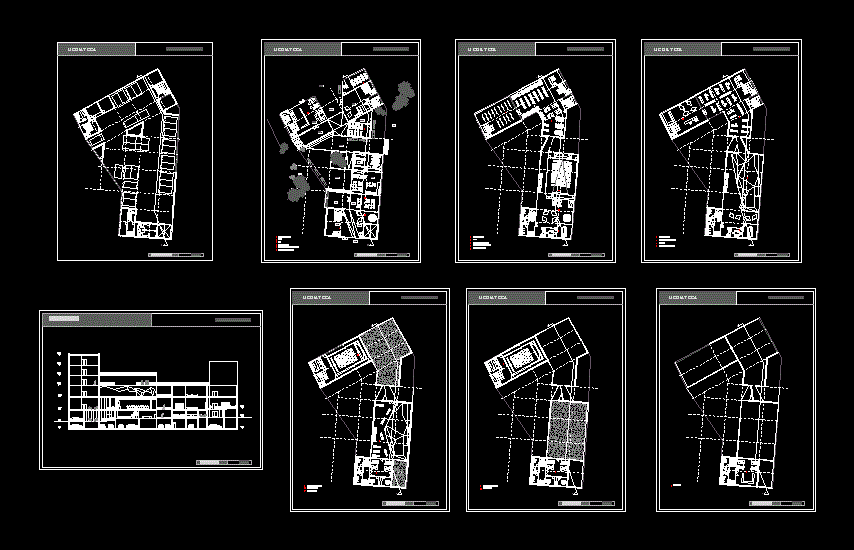Map Room Flat To Multiple Use Detail DWG Detail for AutoCAD

PLANE IN DETAIL THE SUM OF AN EDUCATIONAL INSTITUTION
Drawing labels, details, and other text information extracted from the CAD file (Translated from Spanish):
owner:, project:, department:, province:, district:, country:, description:, plane:, date:, design:, scale:, drawing:, revised:, a or b, see table of columns, variable, overlay, flooring, footing, covering, high window, light, connection detail, aerial phone, sports slab, tribune existene, dais, pole, sidewalk, classroom existene, bathroom existne, door, chapel, shoebox, type, axb , grill steel, column frame, stirrups, cc cutting, multipurpose slab, bleachers, existing, projected, bb cut, terrain, natural, aa cut, dd cut, ee cut, roof axis, existing grandstand, ss.hh. males, projected gallery, ss.hh, architecture, structures, foundation detail, npt, detail of spacing of stirrups in columns, detail of footings, ab, plant, level of overburden, elevation, national regulations of buildings, regulations :, masonry :, mortar :, terrain :, concrete :, steel :, Peruvian standards of seismoresistant design, notes:, coatings, – columns :, – footings:, – flooring:, – banked beams:, see table columns, the maximum number of bars that can be spliced in one, column junction box, section, long.empalme, tie with, compacted terrain, detail of anchoring of columns, leave indented wall to then empty column, d of column or beam, bending of stirrups in columns or beams, overlaps of beams not specified in sheets, typical deliveries of beams not specified in sheets, column, beam, splice areas, maximum number of bars that can be joined in a section., bar., splice detail overlap two for beams, slabs and lightened, lower reinforcement, h any, values of m, increase the length of joint in a, in the same section., indicated or with the specified percentages, in case of not emplamarse in the zones, superior reinforcement , note:, horizontal in beams, detail of reinforced bending, beam d, brick wall, kk caravista head, foundation, nvt, support column, stair detail, grandstand detail, footings, water outlet point, partial interruption key, water meter, cross, legend, specified drain pipe ø, bronze threaded log on floor , registration box, symbol, description, tee, iron channel, support columns, metal lid, metal circular arch, lattice girders, columns, details, detail, columns, hole for per d, fixed support detail, fixed plate , movable plate, and lock nut, anchor bolt, fixing washer, lower flange, pin d, upper flange, mobile support detail, upper fabric, upper and lower flange, upper and lower link, mobile support, legend, to those manufactured by indeco or pirelli., technical specifications, the distribution board will be metal, of the type to embed, equal to that manufactured by tj castro, sh women, t.d., connect to, external network, electrical installations, s.h. men, circulation, detail of location, distribution board, receptacles, section aa, diagram of the distribution board td., indicates number of conductors in circuit, metal distribution board type to embed, square galvanized iron pass box with lid , artifact type to attach, with three lamps, reflector bracket similar to joasfel rsp, lamp, simple unipolar switch., alt. snpt., bottom, box, indicated, roof, edge, reserve, feeders, circuit, to illuminate. and tomac., roof tile, see, box, board, lid, td single-line diagram, comes from meter, lighting reflectors, earth well, outlet, lighting, jr. victor acuña, calle panama, street julio bastidas, address, closet, drinking fountain, dump, alt. snpt, double switch., number of conductors in circuit, double monophase outlet with grounding, similar to ticino, square galvanized iron pass box with cover, distribution board location detail, ground hole detail, extraction handle , concrete parapet, earth conductor, copper connector, contact length, sifted and treated earth, with laborgel or similar, technical specifications, -the general switches must have, at least, a capacity to interrupt the current of, -the The door must have a sheet with a trained key. on the inner side of the door should be a cardboard, -all the circuits removed for outlets, must carry a line of protective earth ,, -the number of lines drawn on the line representative of sections of circuits indicate the number, -all the cunductores will be continuous from box to box. No joints that are left, will be allowed to be manufactured on site, taking care that their straight section does not, -all the boxes of passage must have blind cover of galvanized iron of heavy type., -all the boxes for receptacles or switches embedded , that receive more than two tubes, or, -all
Raw text data extracted from CAD file:
| Language | Spanish |
| Drawing Type | Detail |
| Category | Schools |
| Additional Screenshots |
 |
| File Type | dwg |
| Materials | Concrete, Masonry, Plastic, Steel, Other |
| Measurement Units | Metric |
| Footprint Area | |
| Building Features | |
| Tags | autocad, College, DETAIL, DWG, educational, flat, institution, library, map, multiple, plane, room, school, sum, university |








