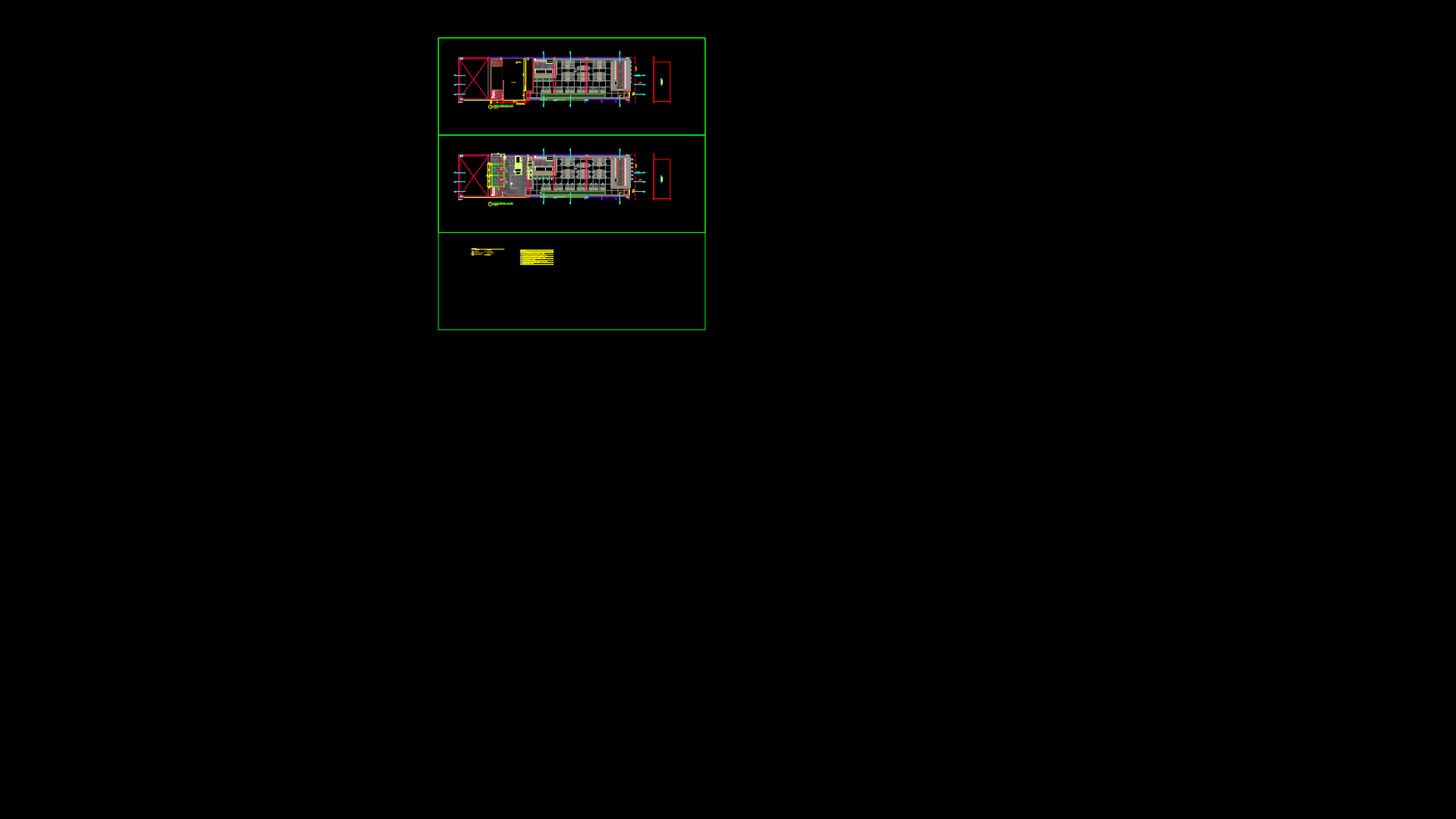Margarita Flamingo Casino – Bingo 2D Desing DWG Plan for AutoCAD
ADVERTISEMENT
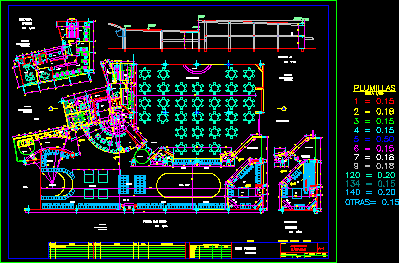
ADVERTISEMENT
This casino consists of two levels ground floor and mezzanine, on the ground floor there are the bingo hall, the machine room, the VIP lounge for the players, the security office, a restaurant, the kitchen, the dining room and the bathrooms for the employees, on the mezzanine there are administration offices, a conference room, and the human resources office, and we also found a disco.
| Language | English |
| Drawing Type | Plan |
| Category | Hotel, Restaurants & Recreation |
| Additional Screenshots |
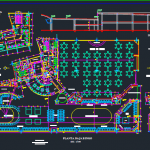 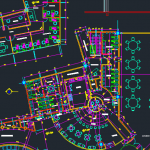 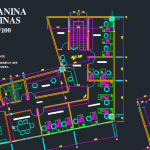 |
| File Type | dwg, zip |
| Materials | Concrete, Steel |
| Measurement Units | Metric |
| Footprint Area | 1000 - 2499 m² (10763.9 - 26899.0 ft²) |
| Building Features | Car Parking Lot |
| Tags | accommodation, autocad, casino, DWG, hostel, Hotel, kitchen, office, plan, plants, Restaurant, views |

