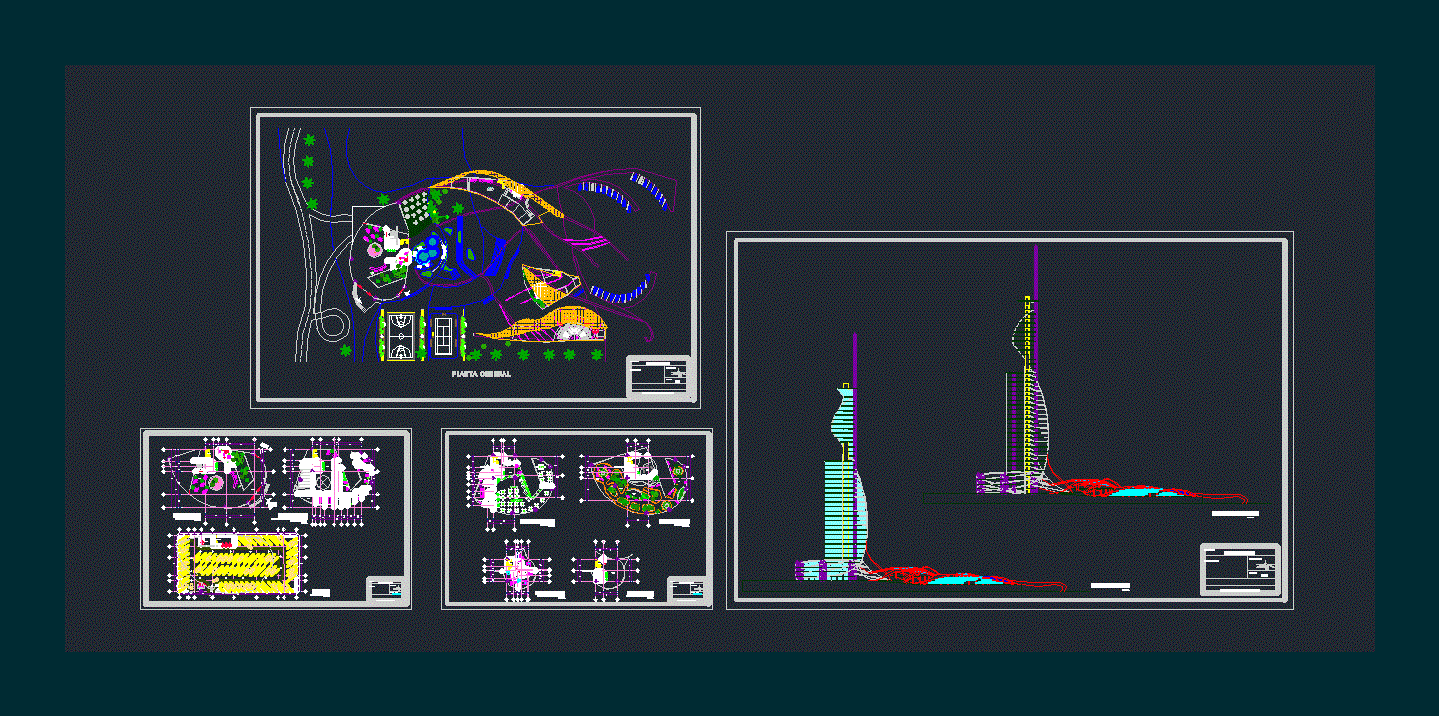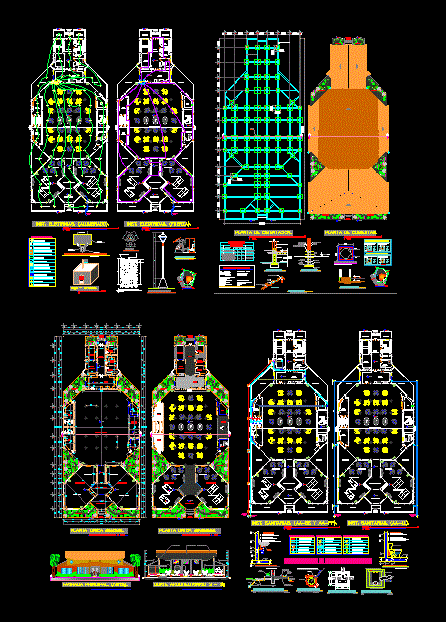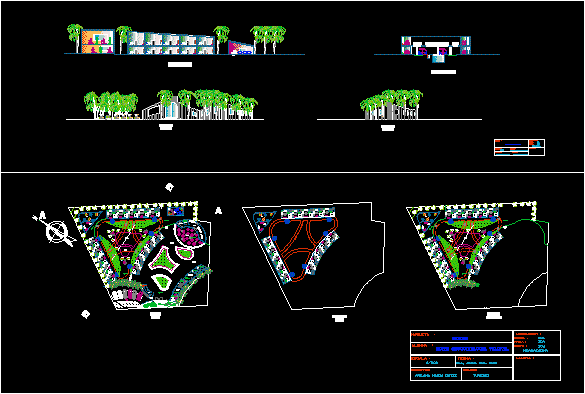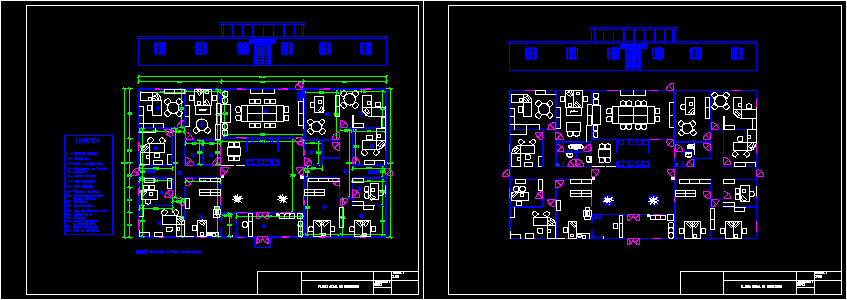Marina Tower DWG Block for AutoCAD

Administration Building – Builders in
Drawing labels, details, and other text information extracted from the CAD file (Translated from Spanish):
access, secondary, main, reception and lobby, conference room, control room, empty room, waiting room, terrace, boardroom, sales manager, accountant, personnel manager, assistant manager, copy center, rest area, secretary, presidency, women’s restrooms, men’s restrooms, file, lobby, work station, bathroom, cube esc., elevators, food cellar, mounts, refrigerator, hot stove, pastry shop, cold kitchen, laundry area , special reservations, shop, women’s dressing room, men’s dressing room, reading area, living area, water mirror, green area, mini-shop, supervisor, reception, ground floor, project :, proyectstas:, faculty of architecture, orientation:, scale:, offices, administration and conference rooms, first level, parking, basement, restaurant, second level, green roof, third level, hall, multipurpose room, floor type rooms, tenth level, sixth level, entrance , caset a surveillance, exit, warehouse, faculty of architecture, side facade, longitudinal section, general plant
Raw text data extracted from CAD file:
| Language | Spanish |
| Drawing Type | Block |
| Category | Office |
| Additional Screenshots |
 |
| File Type | dwg |
| Materials | Other |
| Measurement Units | Metric |
| Footprint Area | |
| Building Features | Garden / Park, Elevator, Parking |
| Tags | administration, administrative building, autocad, banco, bank, block, building, bureau, buro, bürogebäude, business center, centre d'affaires, centro de negócios, DWG, escritório, immeuble de bureaux, la banque, marina, office, office building, prédio de escritórios, tower |








