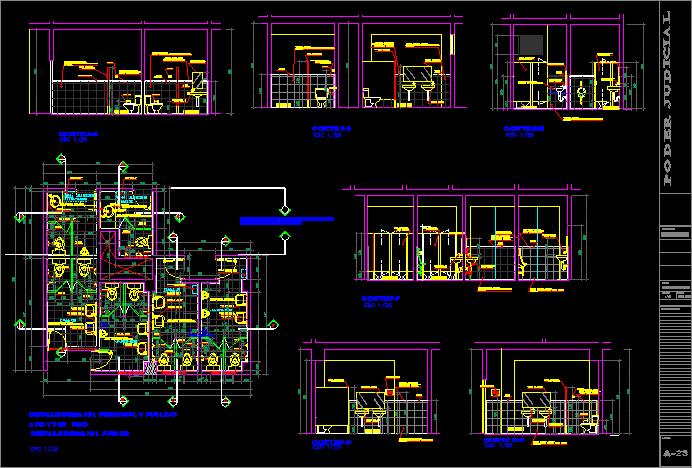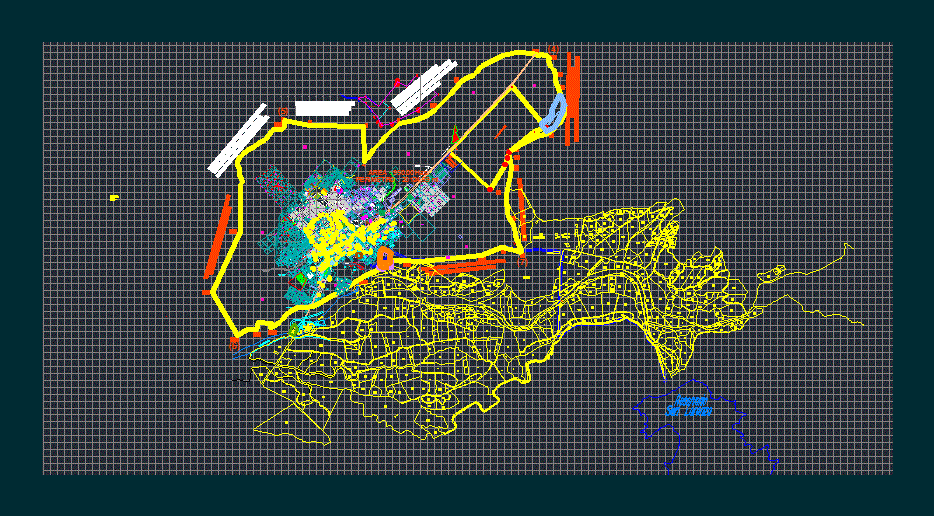Marine Ladder DWG Block for AutoCAD
ADVERTISEMENT

ADVERTISEMENT
Sujecion marine ladder and marina ladder types. Technical specifications of execution of work; materials required for construction.
Drawing labels, details, and other text information extracted from the CAD file (Translated from Spanish):
minimum, The first step, minimum, Bracket with angles every, Round tubes of, Rod struts, From angle to floor, minimum, The first step, Of diam. Center center, minimum, Soldiers to, Marinera from angles soleras of type which can be bar of iron of tube of soldiers the ones that also act like handrails. Separation of the stringers should not be less or greater m. Fluctuations between them is important to maintain a separation of the wall where it is anchored. Anchorage should be on the floor each of the in by means of angles of the stringers with a spacing separation of meters with screws with expansive jackets.
Raw text data extracted from CAD file:
| Language | Spanish |
| Drawing Type | Block |
| Category | Stairways |
| Additional Screenshots |
 |
| File Type | dwg |
| Materials | |
| Measurement Units | |
| Footprint Area | |
| Building Features | |
| Tags | autocad, blacksmithing, block, degrau, DETAIL, DWG, échelle, escada, escalier, étape, execution, ladder, leiter, marina, marine, specifications, staircase, stairway, step, stufen, technical, treppe, treppen, types, work |








