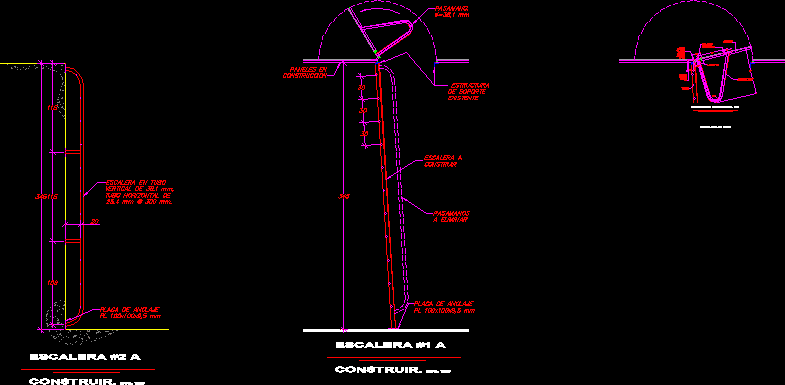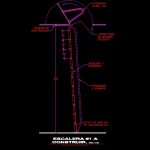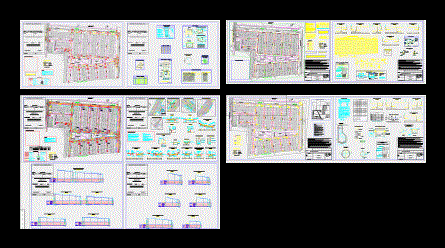Marine Ladder DWG Block for AutoCAD
ADVERTISEMENT

ADVERTISEMENT
Stair access basement
Drawing labels, details, and other text information extracted from the CAD file (Translated from Spanish):
ladari s.a., change of floor house ice. sept., ladder build, anchor plate pl mm, panels under construction, existing support structure, handrails in diameter mm tube., visagra constructed with rod of smooth mm like pin lined in tube of mm., Handrail support plate. pl mm, plate for visagra support. pl mm, ladder build, panels under construction, handrail remove, of gate in, anchor plate pl mm, ladder in vertical tube of horizontal tube of mm mm., ladari s.a., change of floor house ice. sept.
Raw text data extracted from CAD file:
| Language | Spanish |
| Drawing Type | Block |
| Category | Stairways |
| Additional Screenshots |
 |
| File Type | dwg |
| Materials | |
| Measurement Units | |
| Footprint Area | |
| Building Features | |
| Tags | access, autocad, basement, block, degrau, DWG, échelle, escada, escalier, étape, ladder, leiter, marine, stair, staircase, stairway, step, stufen, treppe, treppen |








