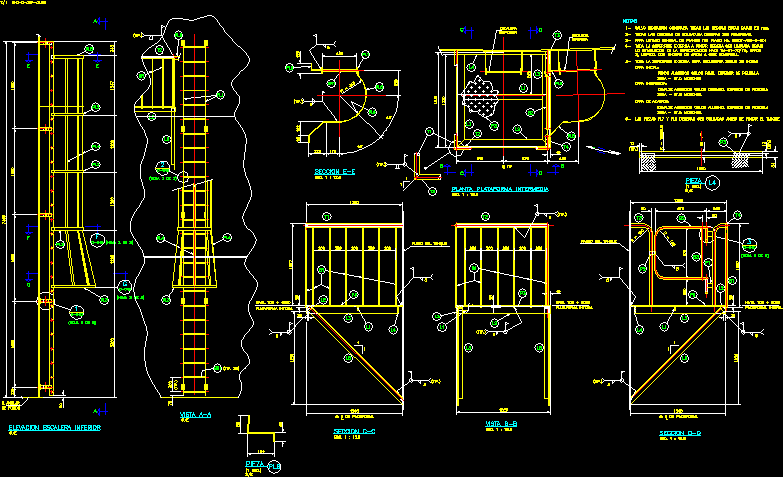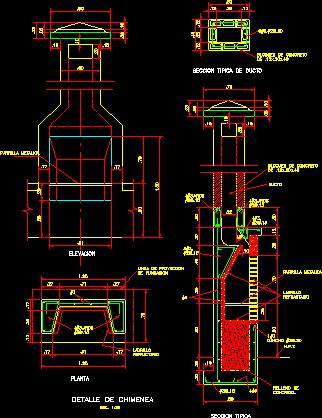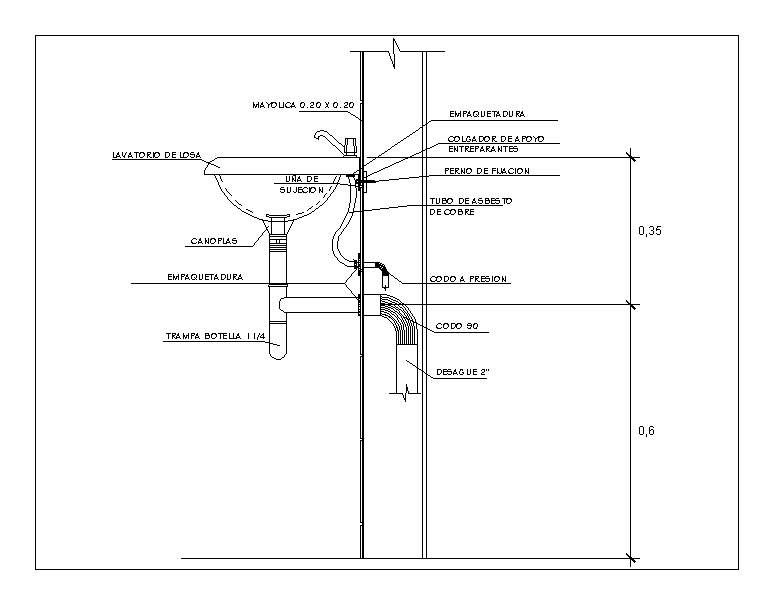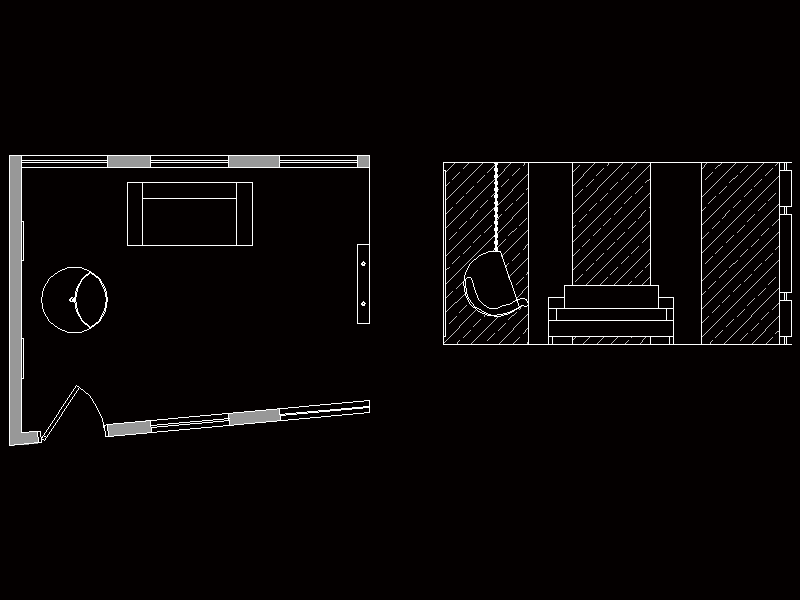Marine Ladder Vertical Stair – – Fabrication Details DWG Detail for AutoCAD

Plan, elevation and details for fabrication of a ladder marine type vertical staircase.
Drawing labels, details, and other text information extracted from the CAD file (Translated from Spanish):
asedein, engineering consultancy c.a., plot digiploter tlf., distral termica c.a., j.f.a.b., asedein c.a., centralization of diluent in pto, bare tank yard, project engineer, description, body, Corpoven s.a., Rev., file not., date, by, do not., title, plan no., title, plan no., project no., Format, plan no., dependence:, reference planes, date:, contract no., approved:, date:, reviewed:, designed:, drawn:, contractor, reviewed:, designed:, scale:, approved:, drawn:, date, by, do not., Indicated, distral termica c.a. and.m.a., emission for construction, Asd, piece, level cough, interm. platform, tank wall, piece, Esc., section, Esc., section, Esc., view, section, Esc., view, lower stair lift, intermediate platform plant, Esc., stairs, higher, stairs, lower, tank wall, interm. platform, level cough, platform, platform, level cough, interm. platform, for general listing of plans see plan no., unless otherwise stated, all measurements are given in mm., all welding slags should be removed., Notes, dry microns., alkyd enamel color film thickness, finishing layer:, dry microns., alkyd enamel color film thickness, dry micrones, alkyd background color film thickness, initial layer:, middle layer:, the entire outer surface shall be coated as follows:, all the external surface paint should be cleaned according to, what is established in the specification is born degree, commercial gray sandblasting., the parts must be welded before painting the tank, background, cancel, lower
Raw text data extracted from CAD file:
| Language | Spanish |
| Drawing Type | Detail |
| Category | Stairways |
| Additional Screenshots |
 |
| File Type | dwg |
| Materials | Other |
| Measurement Units | |
| Footprint Area | |
| Building Features | Deck / Patio, Car Parking Lot |
| Tags | autocad, degrau, DETAIL, details, DWG, échelle, elevation, escada, escalier, étape, ladder, leiter, marine, plan, stair, staircase, stairway, step, stufen, treppe, treppen, type, vertical |








