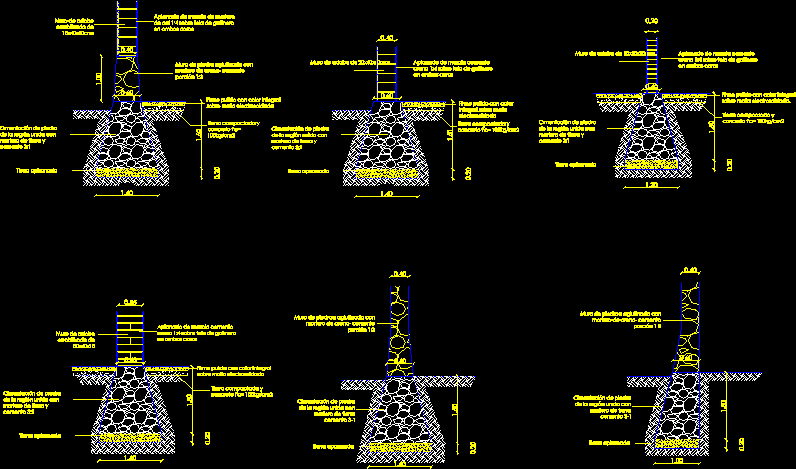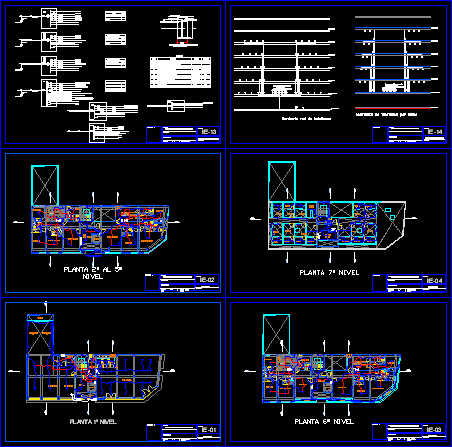Masonry – Foundations DWG Detail for AutoCAD

Details of masonry – more details
Drawing labels, details, and other text information extracted from the CAD file (Translated from Spanish):
stabilized adobe wall, Stone foundation of the region joined with cement mortar, ground apizonada, flattened mortar mix of lime on chicken coop fabric on both sides, firm polished with integral color on electrowelded mesh, concrete compacted earth, stone wall agglutinated with cement mortar lot, Stone foundation of the region joined with cement mortar, ground apizonada, stone wall agglutinated with cement mortar lot, adobe wall, flattened cement mix sand on henhouse fabric on both sides, firm polished with integral color on electrowelded mesh, Stone foundation of the region joined with cement mortar, ground apizonada, concrete compacted earth, adobe wall, flattened cement mix sand on henhouse fabric on both sides, firm polished with integral color on electrowelded mesh., Stone foundation of the region joined with cement mortar, ground apizonada, concrete compacted earth, stabilized adobe wall, flattened cement mix sand on henhouse fabric on both sides, firm polished with integral color on electrowelded mesh, Stone foundation of the region joined with cement mortar, ground apizonada, concrete compacted earth, Stone foundation of the region joined with cement mortar, ground apizonada, stone wall agglutinated with cement mortar lot
Raw text data extracted from CAD file:
| Language | Spanish |
| Drawing Type | Detail |
| Category | Construction Details & Systems |
| Additional Screenshots |
 |
| File Type | dwg |
| Materials | Concrete, Masonry |
| Measurement Units | |
| Footprint Area | |
| Building Features | |
| Tags | autocad, base, DETAIL, details, DWG, FOUNDATION, foundations, fundament, masonry |








