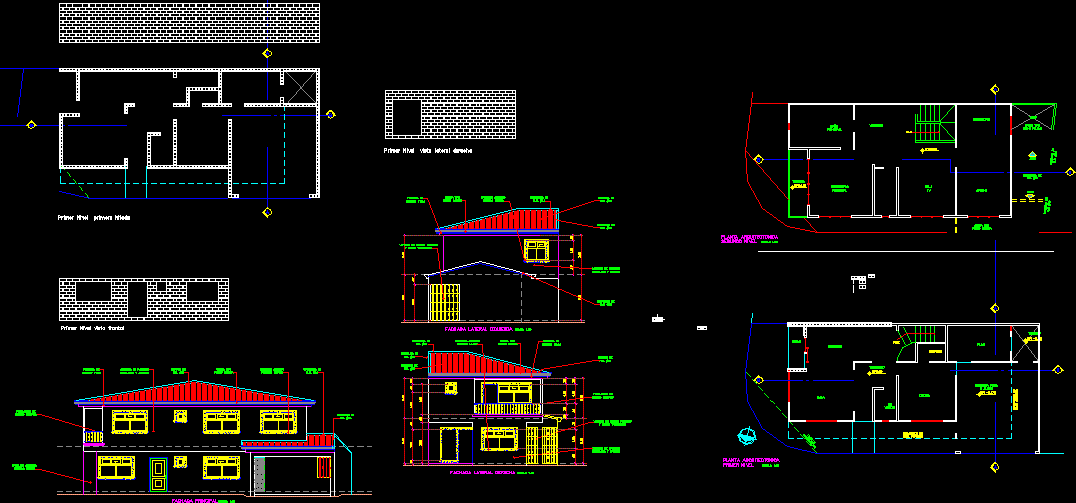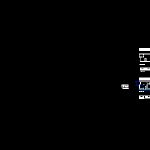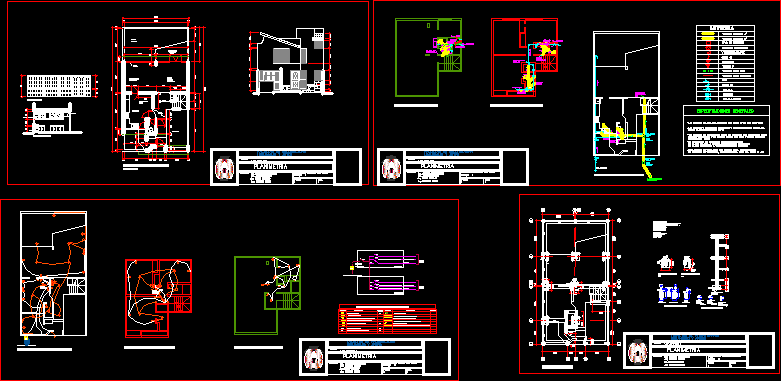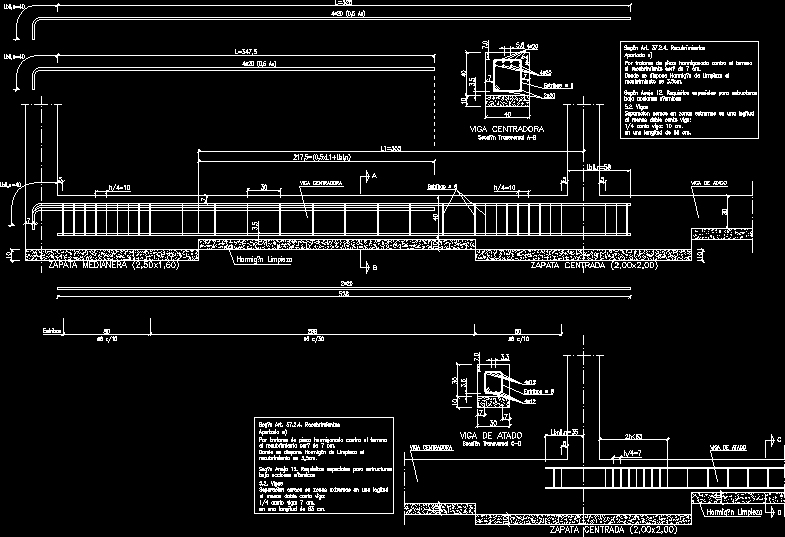Masonry House – Modulation DWG Block for AutoCAD

Modulation house 2 plants in masonry
Drawing labels, details, and other text information extracted from the CAD file (Translated from Spanish):
main facade, scale:, first level, scale:, right lateral facade, scale:, left side facade, scale:, dinning room, kitchen, living room, to be, ridge of, h.g., botaguas de, h.g., Canoe type, chest pigeon, botaguas de, h.g., empty, architectural plant, second level, scale:, architectural plant, line of, building, bath, principal, bedroom, principal, npt, dressing room, bedroom, office, living room, terrace, visits, lobby, goes up, batteries, lying, projection of, Upper level, projection of, Upper level, garage for, cars, pantry, limaton of, h.g., botaguas de, h.g., ridge of, h.g., finished trim, repelled washing, Canoe type, chest pigeon, fibrolit, seal of, refined tuned, finishing of walls, wrought iron, railings of, finished trim, repelled washing, cover of, h.g., ridge of, h.g., finished trim, repelled washing, Canoe type, chest pigeon, fibrolit, seal of, refined tuned, finishing of walls, botaguas de, h.g., cover of, h.g., botaguas de, h.g., ridge of, h.g., finished trim, repelled washing, Canoe type, chest pigeon, fibrolit, seal of, refined tuned, finishing of walls, botaguas de, h.g., limaton of, h.g., npt, low, Canoe type, chest pigeon, wrought iron window, translucent glass, wrought iron window, translucent glass, wrought iron, railings of, do not. of the permit, sheet, date, indicated, folio folio, Mr. cease and grief, ing. alexander chavarria quiros, Saint Joseph, Vazquez, patalillo, Manuel Araya Chinchilla, arq Maria Gomis, scale, do not. Reg .:, district, canton, province, Approval commission review of building permits, Sites:, do not. cadastre:, owner:, first name:, firm:, do not. Reg .:, firm:, first name:, Public record information:, drawing:, content:, Professional responsible technical direction:, Professional responsible for the design:, ing. arq designer:, owner:, draft:, electrical engineer:, ing. alexander chavarria quiros …, arq Maria Gomis, arq Maria Gomis, Mr. cease and grief, room house, of crowned, ing. alexander chavarria quiros, refined tuned, Note: finishing exterior walls, where indicated otherwise, finishing of interior walls except, note: veneers in tile bathrooms, s.n.p.t., refined tuned, color ceramic be, Note: all floors will be in, finishing table, note: all the heavens will be in, chosen by the inspector, thick gypsum with, structure of h.g., scale, location in the lot, batches, sidewalk, sidewalk, public street, public street, lot, lot, lot, scale, location in the lot, estate, moravia, crowned, friendship, what B. crowned, magnolia, lot, crowned, batches, san antonio, scale, urbanization location, main facade, scale:, first level, scale:, right lateral facade, scale:, left side facade, scale:, dinning room, kitchen, living room, to be, ridge of, h.g., botaguas de, h.g., Canoe type, chest pigeon, botaguas de, h.g., empty, architectural plant, second level, scale:, architectural plant, line of, building, bath, principal, bedroom, principal, npt, dressing room, bedroom, office, living room, terrace, visits, lobby, goes up, batteries, lying, projection of, Upper level, projection of, Upper level, garage for, cars, pantry, limaton of, h.g., botaguas de, h.g., ridge of
Raw text data extracted from CAD file:
| Language | Spanish |
| Drawing Type | Block |
| Category | Construction Details & Systems |
| Additional Screenshots |
 |
| File Type | dwg |
| Materials | Glass, Masonry, Other |
| Measurement Units | |
| Footprint Area | |
| Building Features | Garage |
| Tags | autocad, betonsteine, block, concrete block, DWG, house, masonry, modulation, plants, walls |








