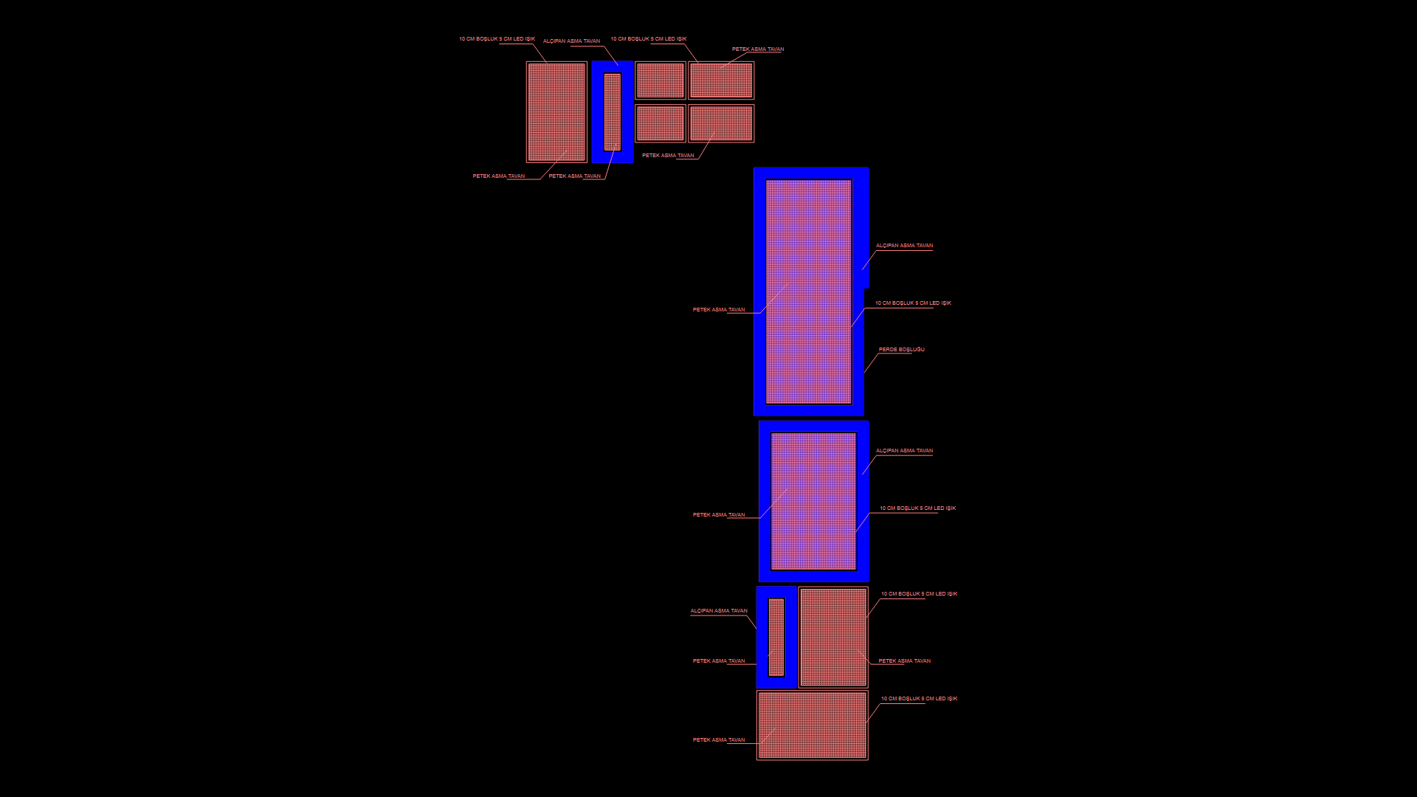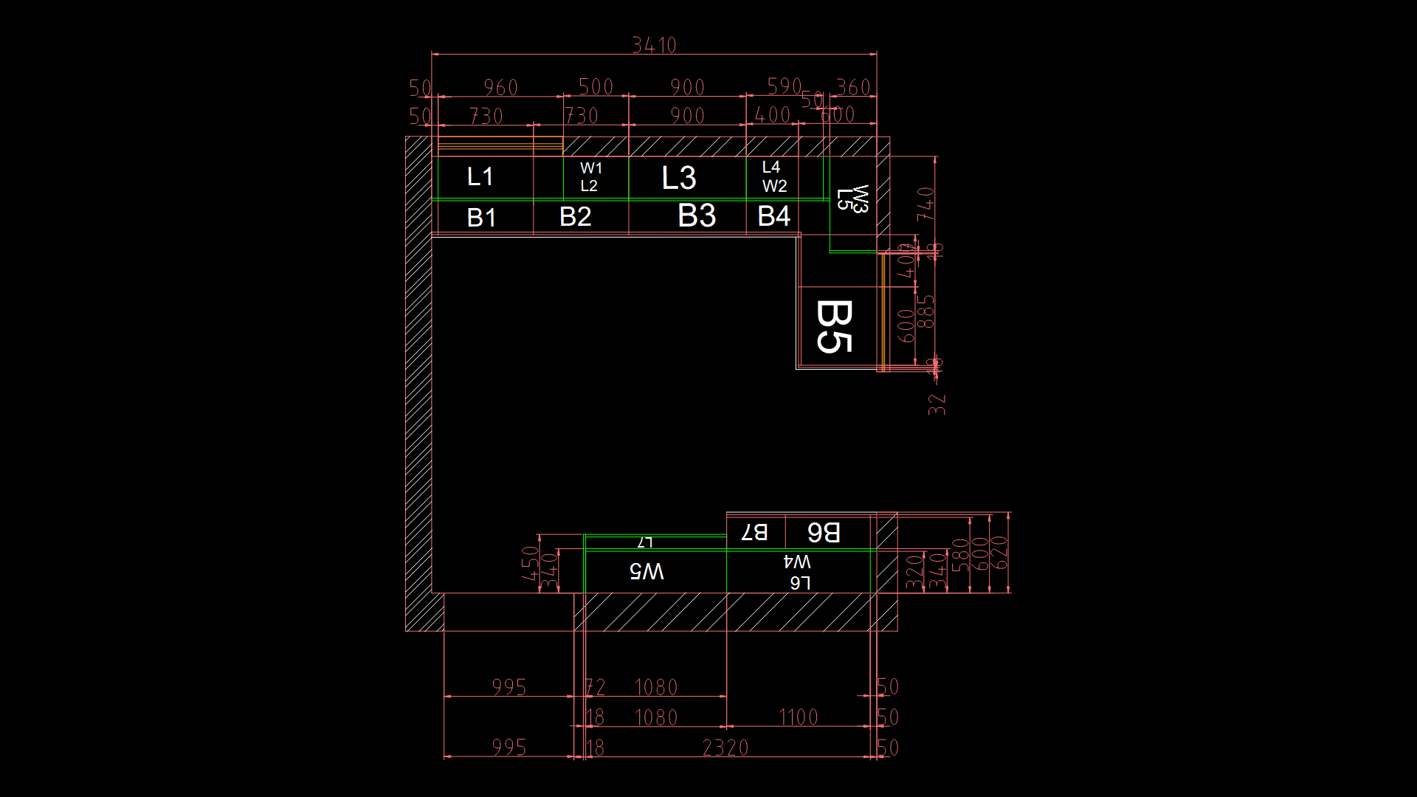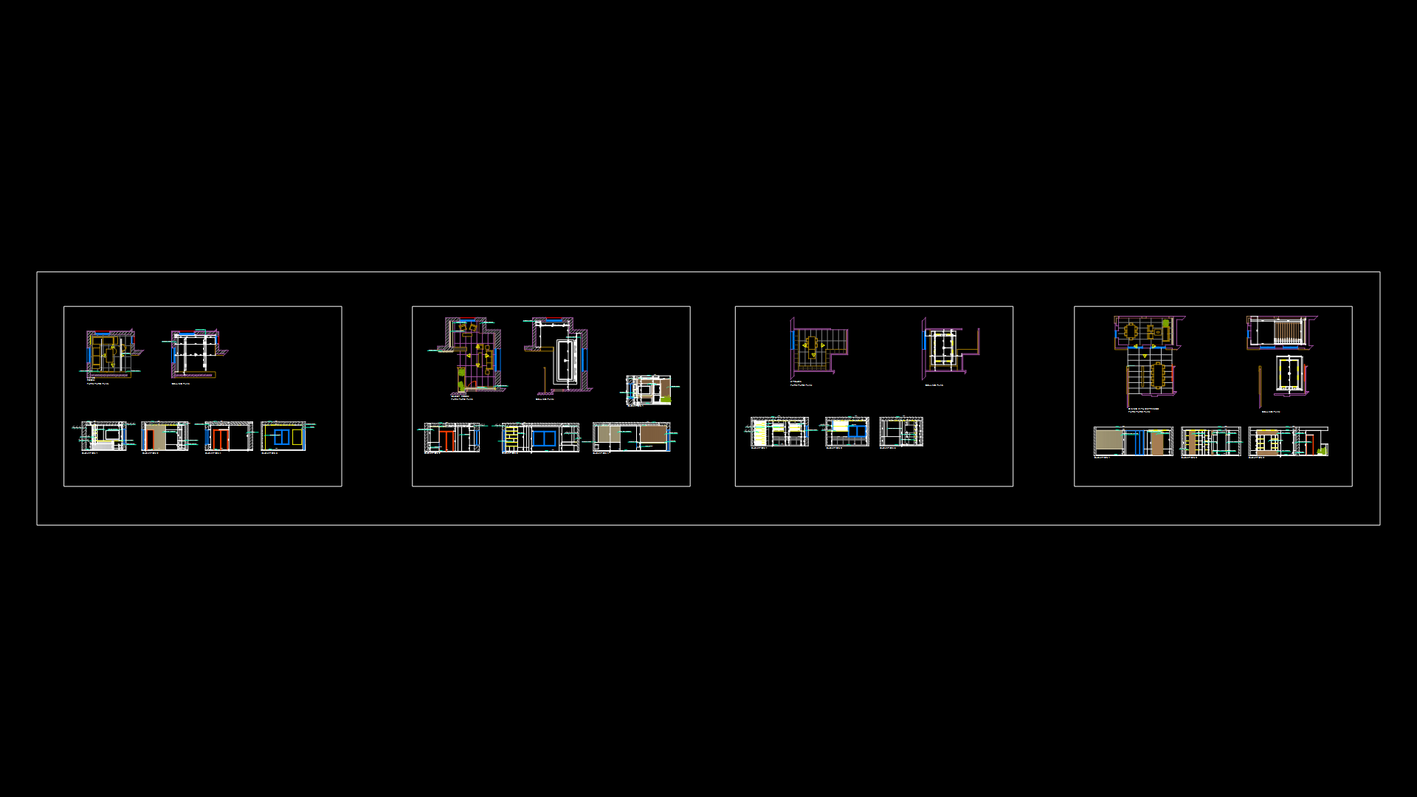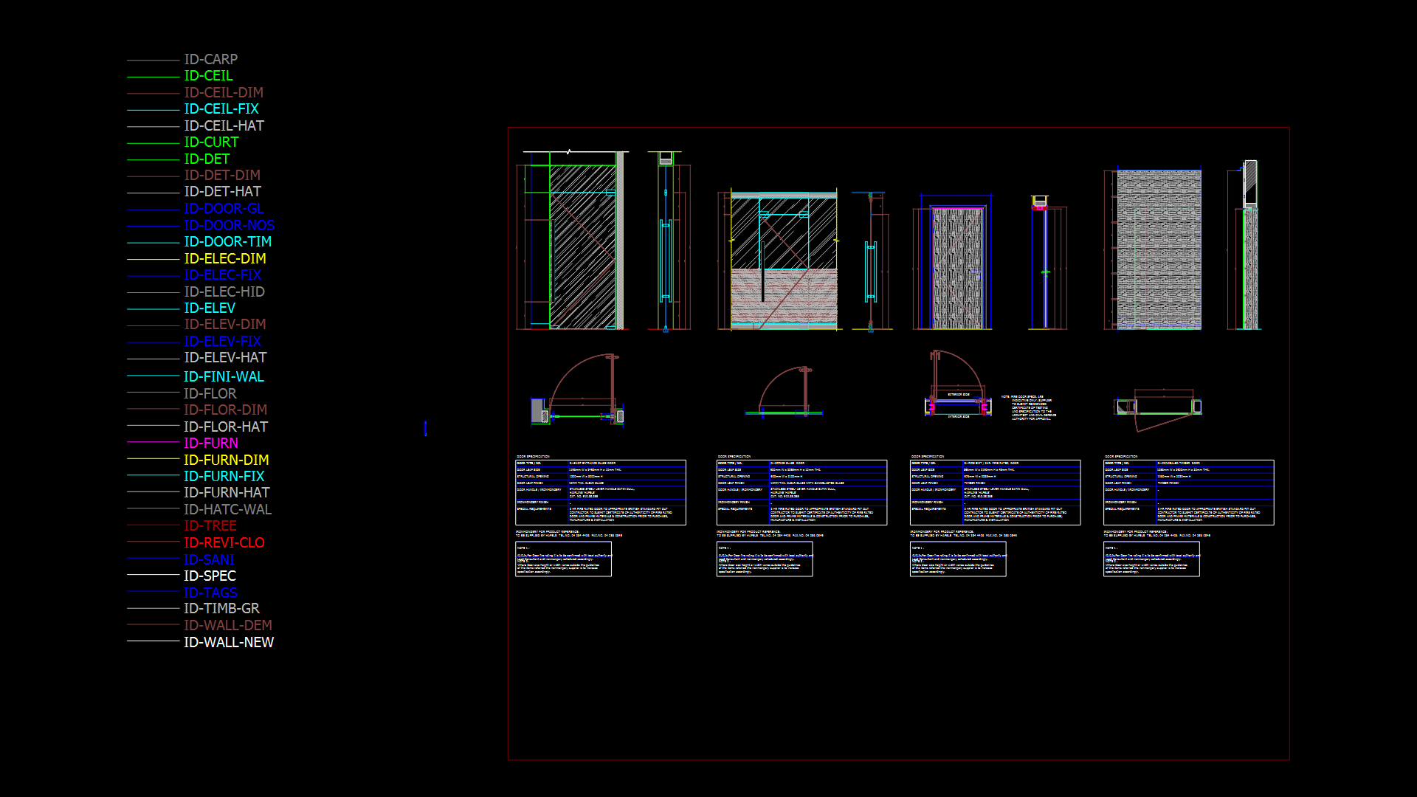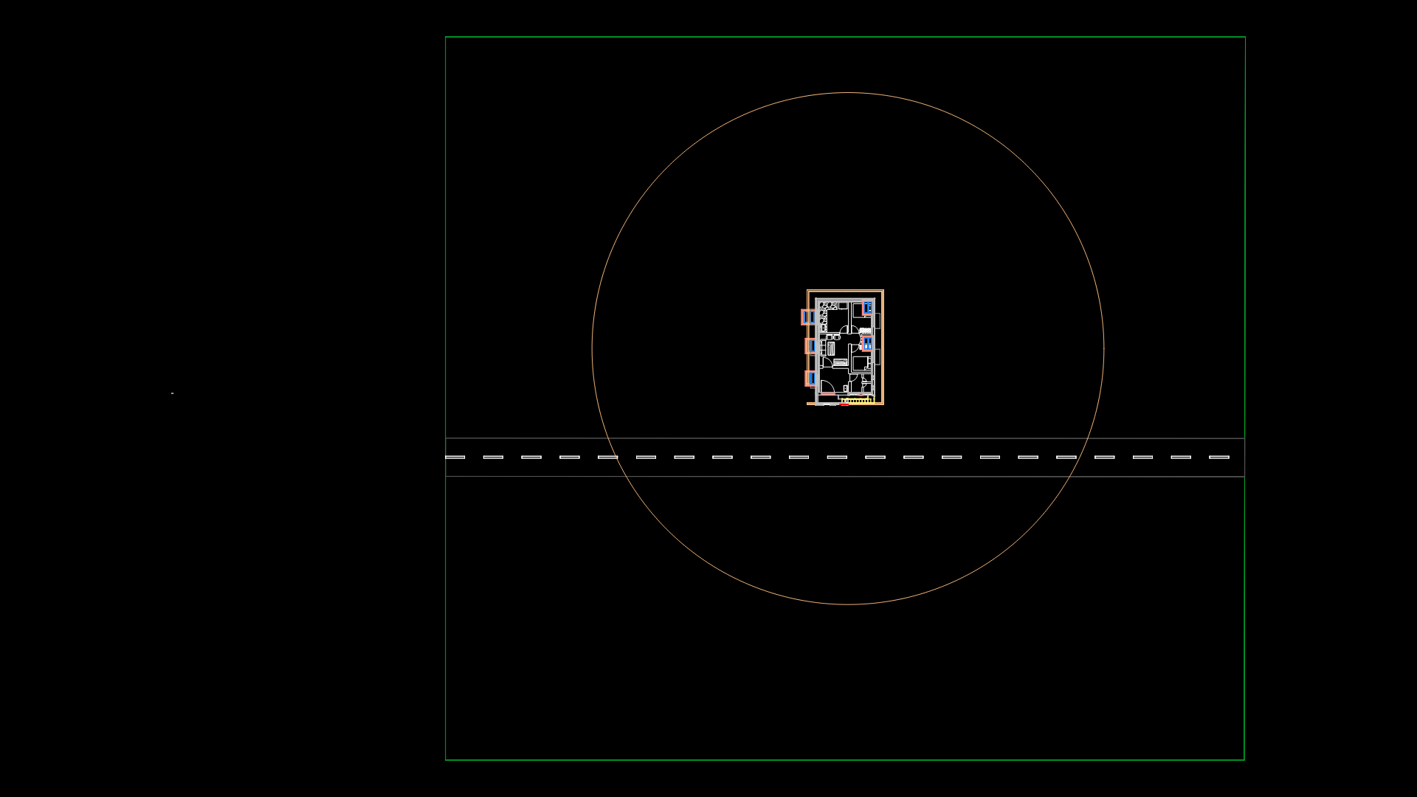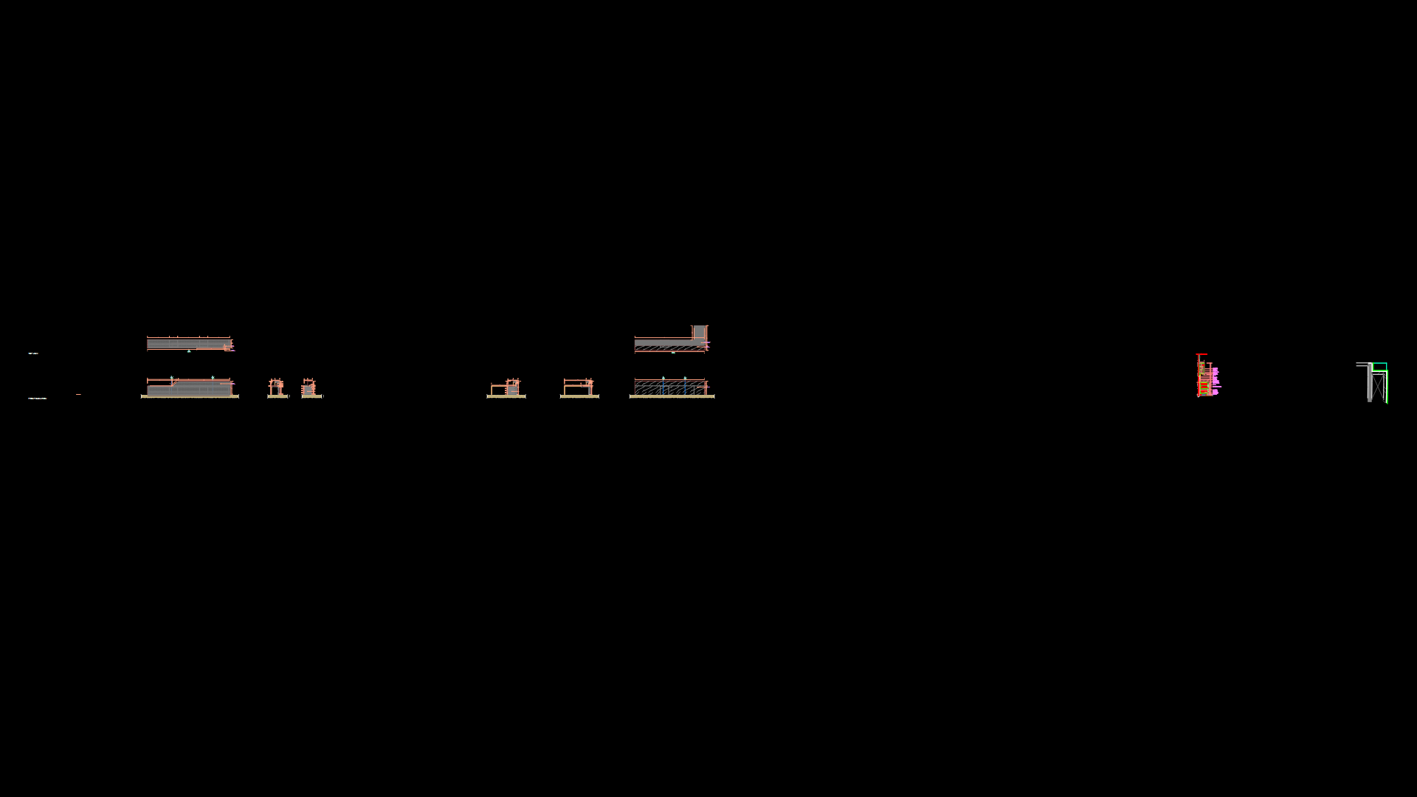Master Bedroom Suite Floor Plan with Integrated bathroom and Closet
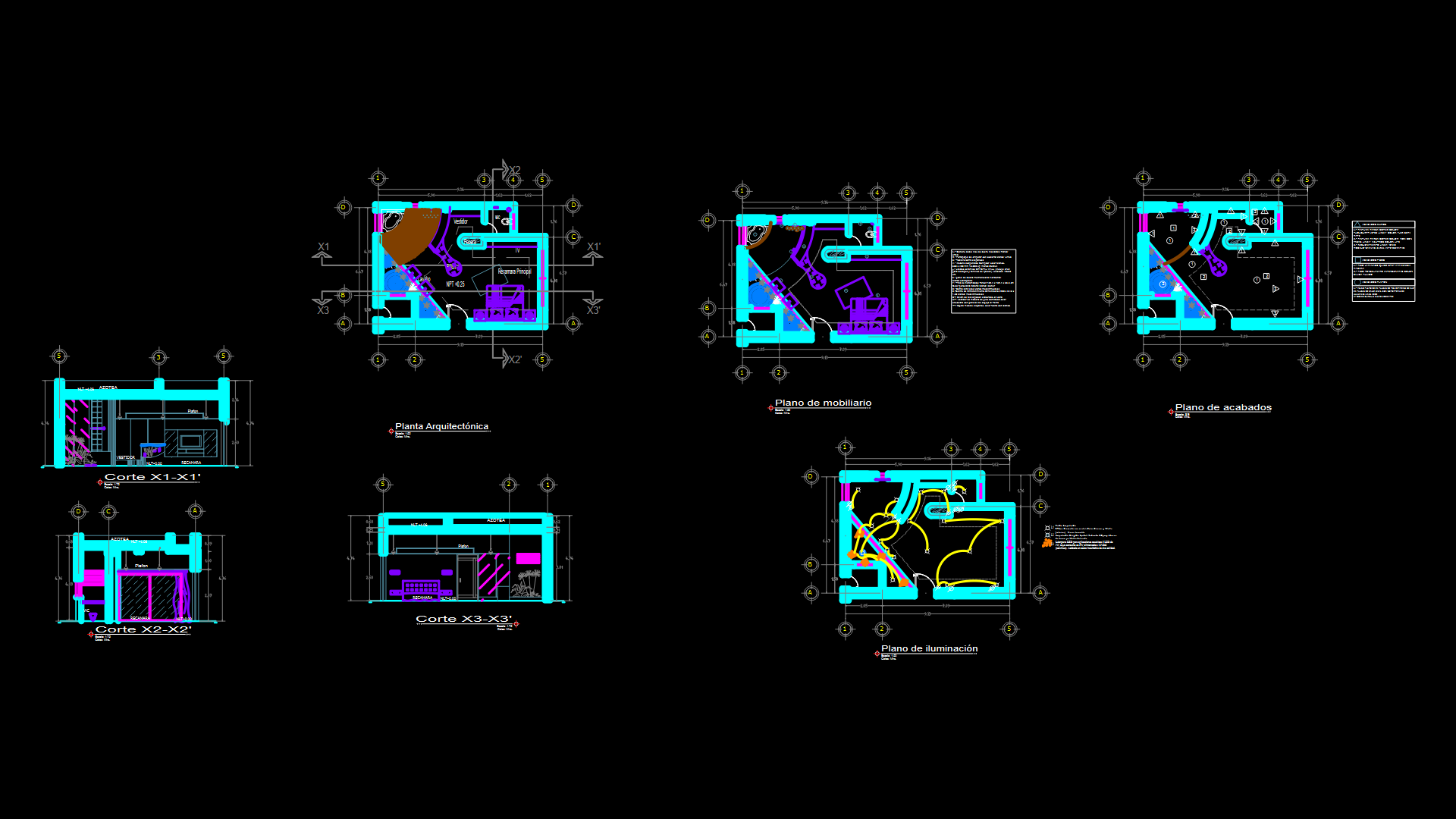
Comprehensive architectural drawing set for a luxury master bedroom suite renovation project. The primary floor plan (1:50 scale) shows a master bedroom with integrated bathroom and walk-in closet, totaling approximately 25 m². The bedroom features a king-size bed, TV entertainment center, and seating area with a sofa. The en-suite bathroom includes a wall-mounted toilet, modern sink, and hydromassage tub (152.4 x 152.4 x 53.3 cm) from Kohler. The walk-in closet incorporates built-in wooden cabinetry with mirrored panels. The drawing set includes multiple views: architectural floor plan, furniture layout plan, three cross-sections (X1-X1′, X2-X2′, X3-X3′), materials specification plan, and lighting plan featuring recessed ceiling fixtures. Finishes include Comex paint (Yogurt J5-03 and Ron con Pasas), Quick Step laminate flooring, Interceramic porcelain tile, and suspended ceiling with 61×61 cm polystyrene panels. The project features a raised floor level (NPT +0.25) and includes detailed technical specifications for all fixtures and furnishings.
| Language | Spanish |
| Drawing Type | Plan |
| Category | Interior Design |
| Additional Screenshots | |
| File Type | dwg |
| Materials | Aluminum, Concrete, Glass, Wood |
| Measurement Units | Metric |
| Footprint Area | 10 - 49 m² (107.6 - 527.4 ft²) |
| Building Features | |
| Tags | architectural plans, bathroom remodel, furniture layout, interior design, Lighting Plan, master bedroom, residential renovation |
