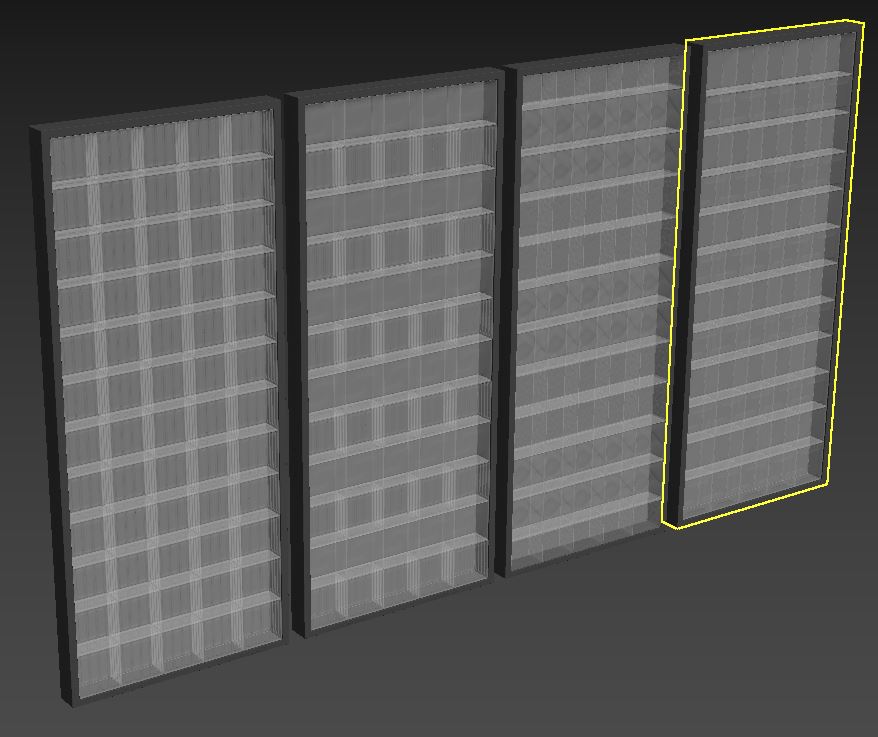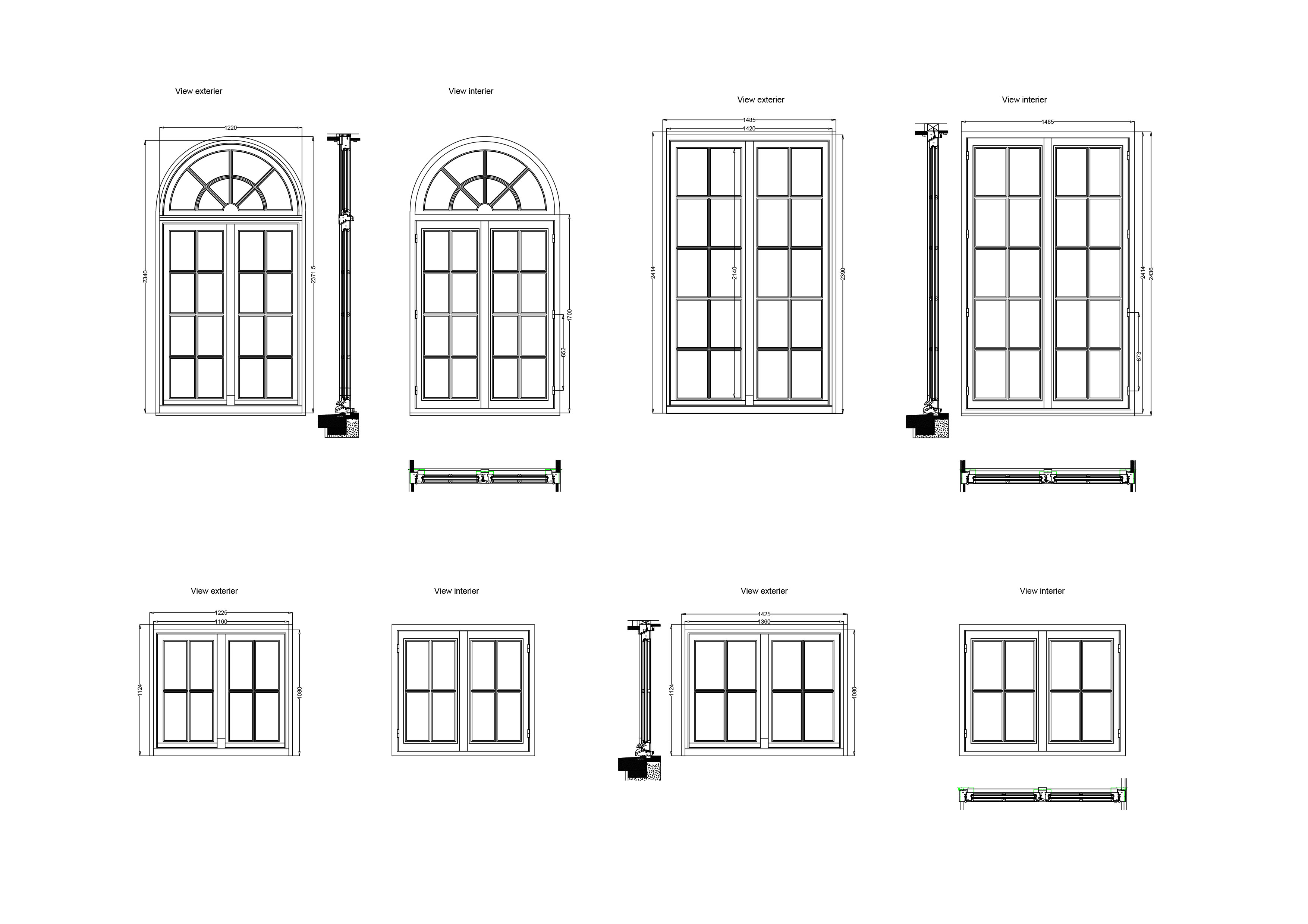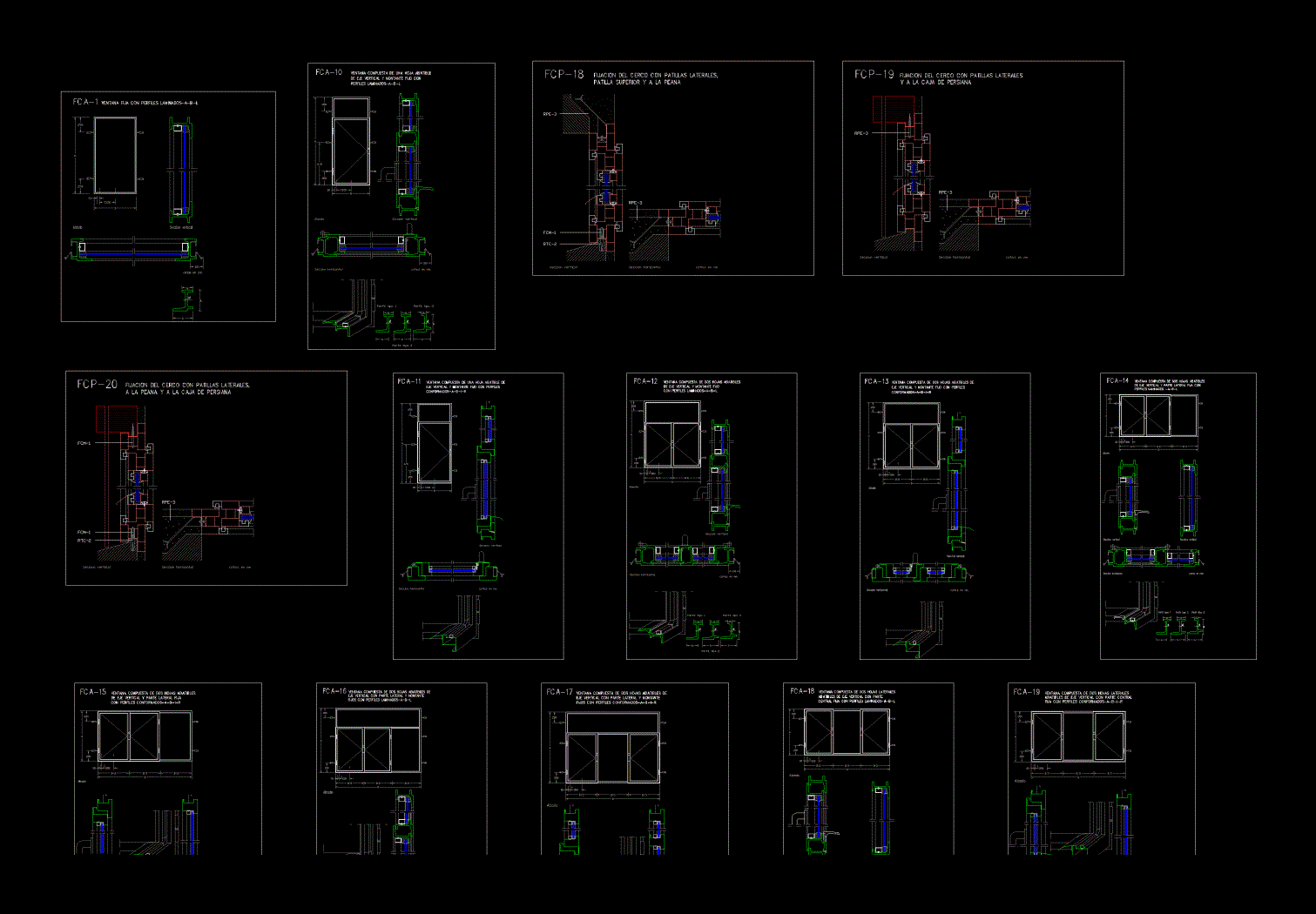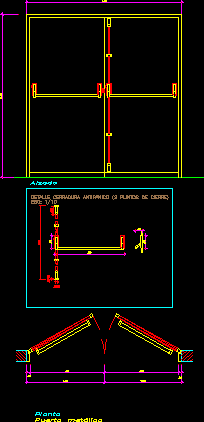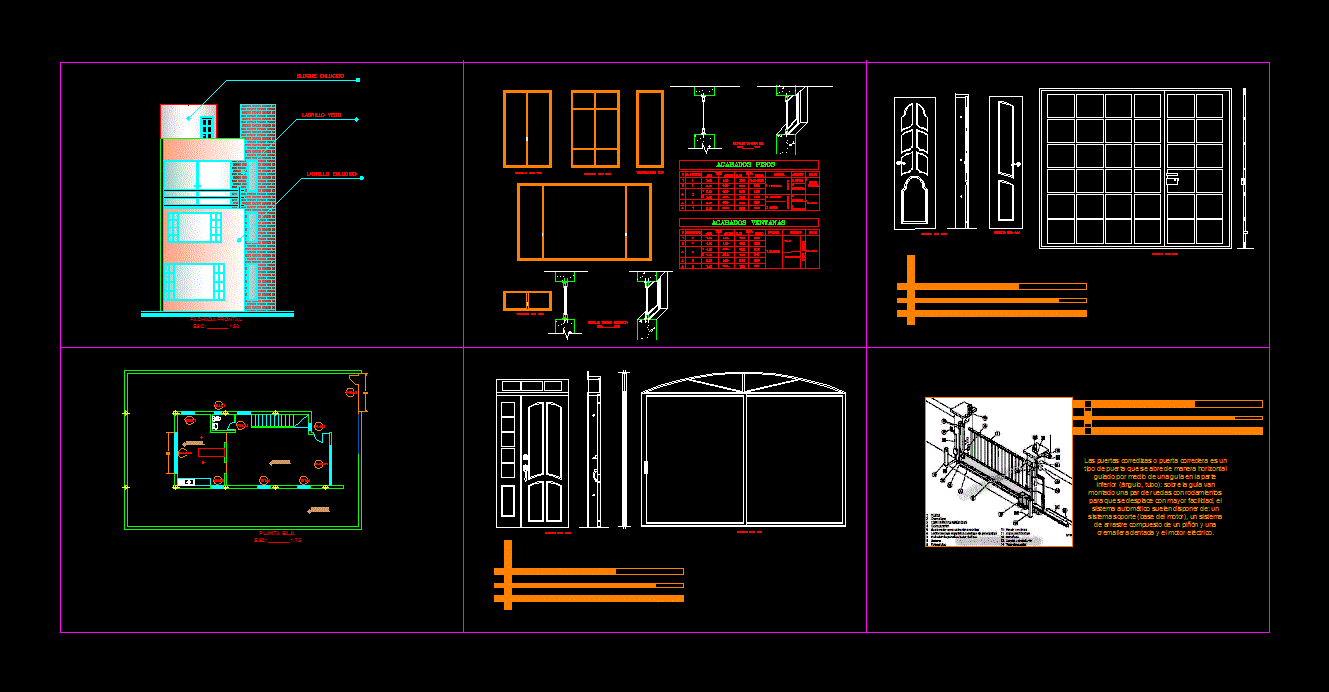Match Detail Aluminum Window And Waterproofing DWG Detail for AutoCAD
ADVERTISEMENT
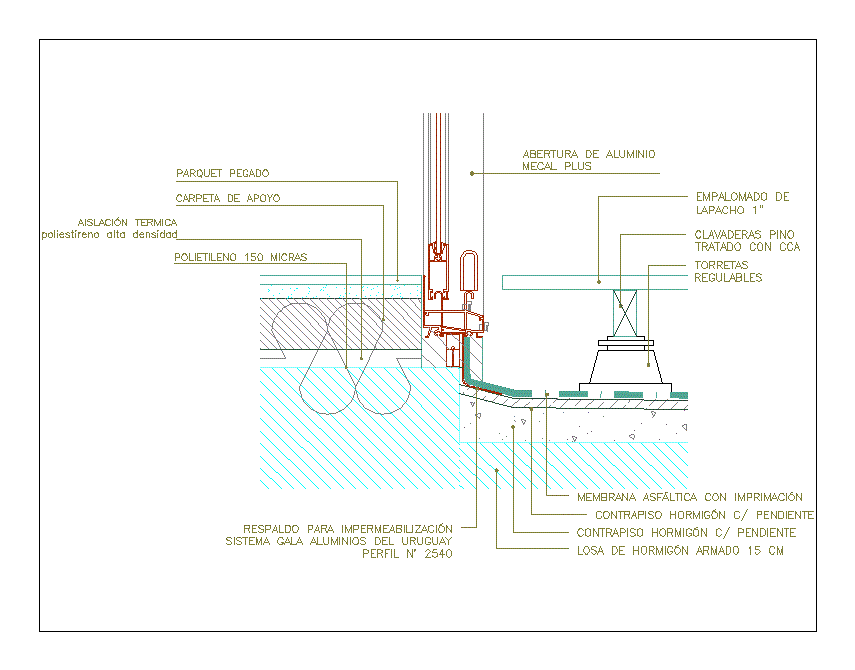
ADVERTISEMENT
Construction detail of the meeting door aluminum window with terrace with asphalt waterproofing membrane; floor deck outside on turrets; and parquet floor inside with calefacciion by floor slab. Aluminum profile carrier membrane; layers and technical details of the components of floor.
Drawing labels, details, and other text information extracted from the CAD file (Translated from Spanish):
glued parquet, support folder, aluminum opening mecal plus
Raw text data extracted from CAD file:
| Language | Spanish |
| Drawing Type | Detail |
| Category | Doors & Windows |
| Additional Screenshots |
 |
| File Type | dwg |
| Materials | Aluminum, Other |
| Measurement Units | Metric |
| Footprint Area | |
| Building Features | Deck / Patio |
| Tags | aluminum, asphalt, autocad, construction, Construction detail, DETAIL, door, DWG, meeting, membrane, terrace, waterproofing, window |
