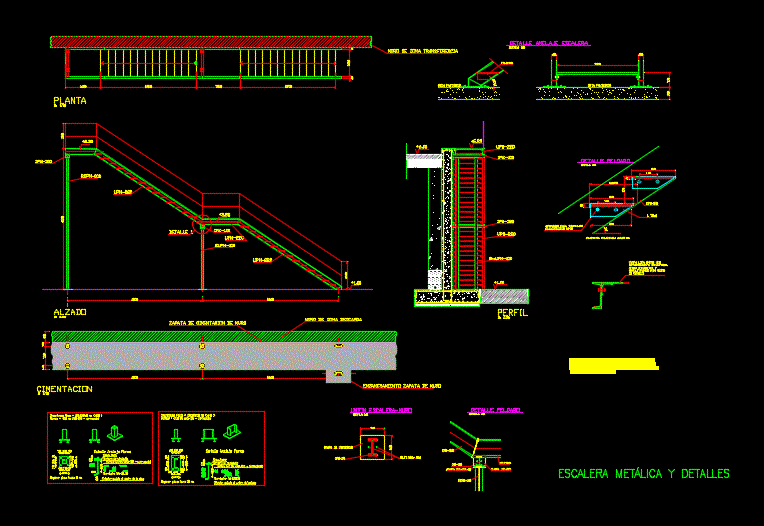Materials Testing Laboratories DWG Block for AutoCAD

CIVIL ENGINEERING LABORATORIES
Drawing labels, details, and other text information extracted from the CAD file (Translated from Spanish):
riobamba, Ecuador, otto arosemena g., Maria Urbina, vicente ramon roca, diego noboa, victor e road, lizardo garcia, jose tamayo, leonidas plaza, aurelio mosquera, jaime roldos aguilera, via guano, av. antonio jose de sucre, rooster l., francisco rosales, javier espinoza, jeronimo carrion, jaime roldos aguilera, jose maria velasco ibarra, alberto baquerizo moreno, Juan de Dios Martinez, otto arosemena g., complex, the bakery, av. of April, jeronimo carrion, rooster l., school, pedro vicente, bad guy, a CH, ride shoping, draft, location of the, draft, laboratory topography, sanitary battery, harrow, classroom, office laboratories, low, architectural level plan, hall, students bathroom, floor laboratory flooring, laboratory test materials, entry, architectural level plan, goes up, replant, zapata h.s., stuffing with site material, h.cyclopio foundation, mm mc mc, decelle of chain, scale, plinth box, kind, Location, dimension, depth, kind, scale, section, chain, foundation, chain, foundation, chain, foundation, chain, foundation, chain, foundation, chain, foundation, chain, foundation, chain, foundation, chain, foundation, chain, foundation, chain, foundation, kind, type ii, kind, type ii, scale, type iii, laboratories, civil Engineering, facade, south west facade., cimentacion plant, draft., National University of Chimborazo, contains:, laboratories of, course, scale:, check out:, date, members:, ing. alexis o. martinez, carina avellaneda, fourth, sheet:, architectural plans facades location, civil engineering school materials, juan carlos carrasco, orlando guilcapi, draft., National University of Chimborazo, contains:, laboratories of, course, scale:, check out:, date, members:, ing. alexis o. martinez, carina avellaneda, fourth, sheet:, architectural plans facades location, civil engineering school materials, juan carlos carrasco, orlando guilcapi, type iii, scale
Raw text data extracted from CAD file:
| Language | Spanish |
| Drawing Type | Block |
| Category | City Plans |
| Additional Screenshots |
 |
| File Type | dwg |
| Materials | |
| Measurement Units | |
| Footprint Area | |
| Building Features | Car Parking Lot |
| Tags | autocad, beabsicht, block, borough level, civil, DWG, engineering, laboratories, materials, political map, politische landkarte, proposed urban, road design, stadtplanung, straßenplanung, urban design, urban plan, zoning |








