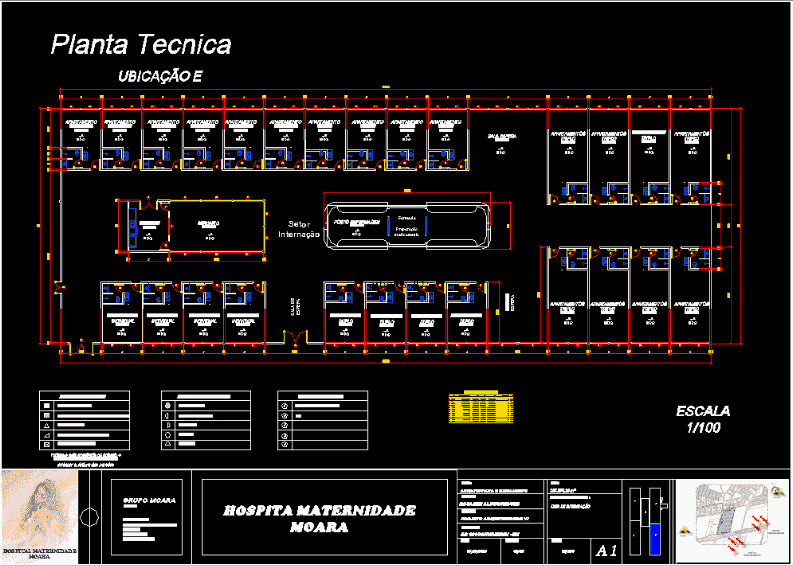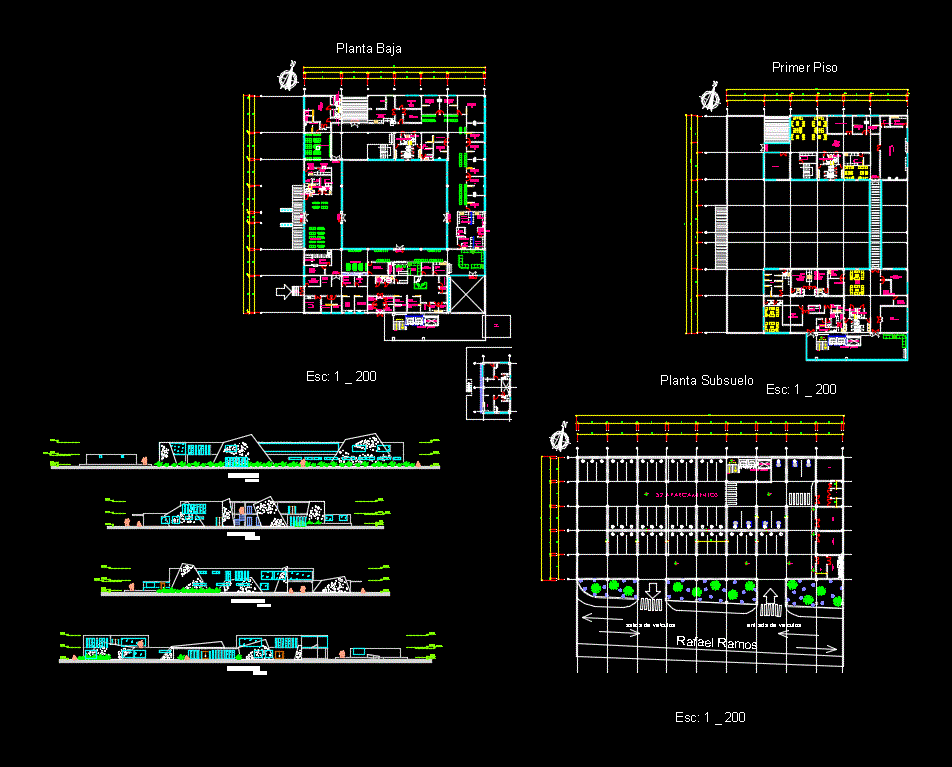Maternity Hospital Moara Location And DWG Block for AutoCAD

INTERNMENT
Drawing labels, details, and other text information extracted from the CAD file (Translated from Portuguese):
doctor’s office, canopy, dep. medical, technical, recovery room, exchange of stretchers, vest. fem., vest. masc., est. medical, dispos., mat. sterilized, vest. clean area, sterilization, sterilized chemical, mat. non-sterile, dep. x-ray, c. dark, emfer, pre-parturition room, uti neonatal, insulation, washing carts crockery, washing dishes and pans, crates, colds, frozen, perishable, purge kitchen, storage, kitchen, personal picking, nutritionist, contaminated laundry area, pharmacy, management rh, medical management, dml, clothing, clock point, biological garbage, ramp, necroterio, chilled trash chamber, trash, docks, waiting uti, closet, exchanger uti, medical stand, enter official, waiting room, nursery, refectory, lavatory , washing of earthenware, washing of pots, uti, hospitalization sector, dep sterilized material, est chemistry, vest. dirty area., r. ,,,,,,,,,, and, this, the project., emergency, public telephone, maq. coffee, laboratory, pediatric observation, hydration, pediatrics, small surgeries, room, fracture, plaster, plaster, depot, pharmacy, toilet women, toilet. men, room, rest, func, observation, women, dirty clothing, clean clothes, septic dressing, special, procedure, chief, assistance, social, registry, stretchers, chairs, wheelchair, purge, clinical examination, post sick, lactario dressing, police station, being a driver, registration, social worker, nursery, pediatric observation, female observation, minor surgeries, dirty clothes, clean clothes, septic dressing, infant rehydration, oral rehydration venous rehydration, oral venous rehydration for infants, drug application, dep. hospital beds, hospital beds, hospital beds, patient room, hospital room, medical accommodation, nursery accommodation, plaster room, adult dressing, children’s dressing, medical care, dep. general dressing, ultrasounds, receiving material examination, ultrasound, x – ray, tomography, preparation room, mammography, clothing, darkroom, interpretation room, warehouse, restaurant, vestibule, biochemistry laboratory, microbiology laboratory, special samples, classification reactive donors hematology laboratory access laboratory washes control control waiting bacteriologic room blood bank advanced observation date scale: design: sagi, draft, samarite, sibalde, cemiterio, lamina :, cemetery, moara group students: moaci soares francisco salomão sibalde marques loyde kelita helena clotilde, hospita maternidade moara, course :, location :, diciplina :, date :, architectural project vi, board :, architecture and urbanism, rosanne albuquerque, area :, scale :, plank specification :, internment area, flooring flooring, vinyl floor cover, portobello satin porcelain floor, bio resin floor, anti-slip ceramic floor, p iso granite boards, coatings walls, piliuretano paints, melamine laminates, epoxy paints, pvc paints, mdf boards, liner coating, pvc board, pvc, technical plant, cod, type, fixed window, opening door, width, height, parapet , material, wood plated, qtd, table of esquadrias, subject:, work of conclusion of course, unp – university potiguar, orientanda :, tatiana alves viana, orientador :, m.sc. glauce lilian de albuquerque plank :, content :, drawing :, file :, date :, total built area :, implantation plant, tatiana alves, area of the land, total construction area, project, pdn, backgrounds, left side, other feathers :, feather relationship
Raw text data extracted from CAD file:
| Language | Portuguese |
| Drawing Type | Block |
| Category | Hospital & Health Centres |
| Additional Screenshots |
 |
| File Type | dwg |
| Materials | Wood, Other |
| Measurement Units | Metric |
| Footprint Area | |
| Building Features | Garden / Park |
| Tags | autocad, block, CLINIC, DWG, health, health center, Hospital, location, medical center |








