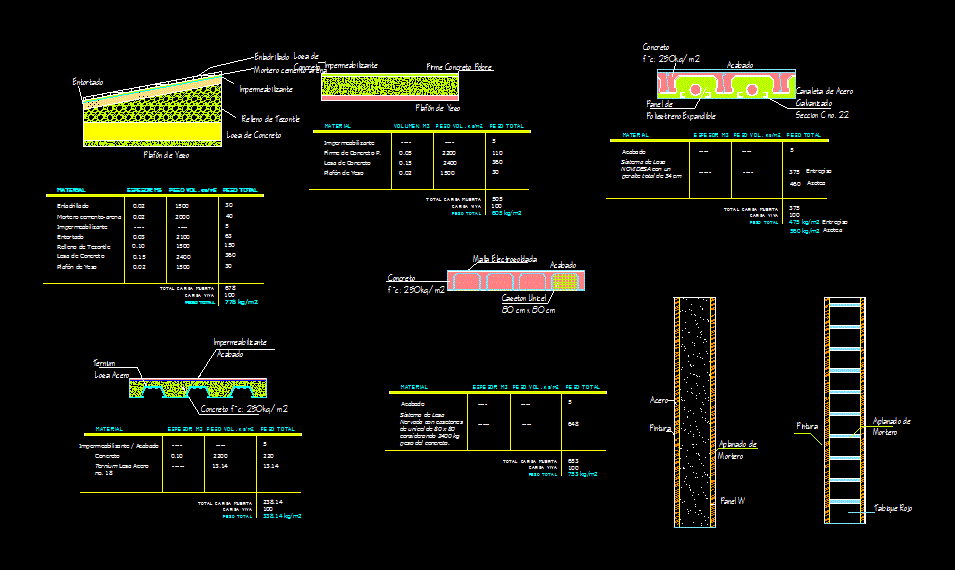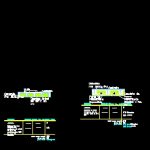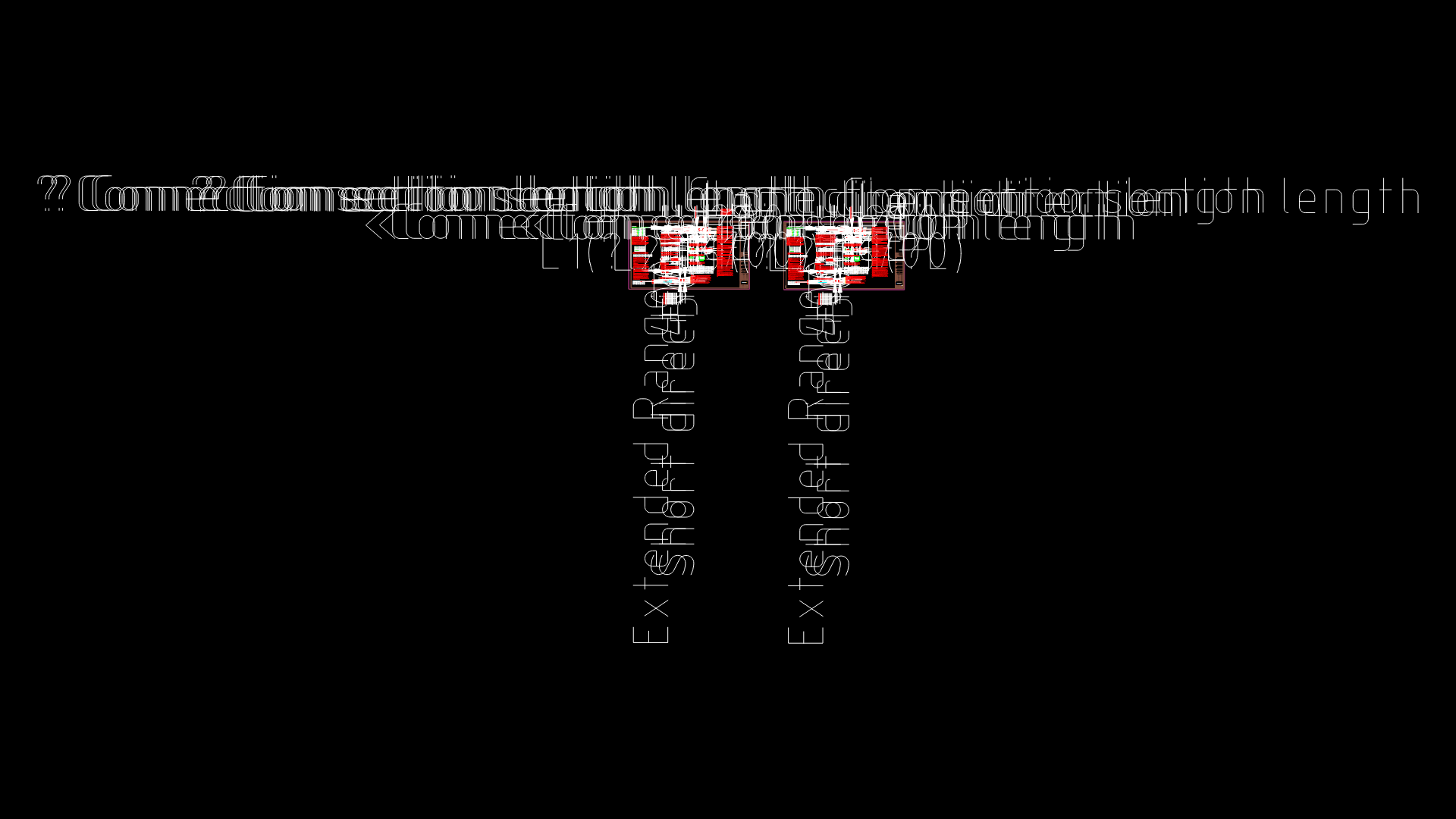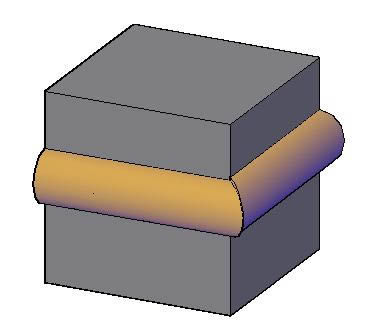Matrices Freight DWG Block for AutoCAD

Different matrices for your specific lowering of loads required for structural design weight.
Drawing labels, details, and other text information extracted from the CAD file (Translated from Spanish):
brickwork, waterproofing, material, thickness, vol., total weight, brickwork, waterproofing, warped, tezontle stuffing, concrete slab, plasterboard, mortar, total dead load, live load, total weight, brickwork, warped, mortar, material, volume, vol., total weight, waterproofing, concrete slab, plasterboard, concrete firm p., total dead load, live load, total weight, material, volume, vol., total weight, waterproofing, sist. viged, plasterboard, compression layer, total dead load, live load, total weight, waterproofing, compression layer, sist. viged, plasterboard, system weight, material, thickness, vol., total weight, finished waterproofing, ternium slab, concrete, total dead load, live load, total weight, material, thickness, vol., total weight, finish, slab system ribbed with unicel casings of considering kg weight of concrete., total dead load, live load, total weight, material, thickness, vol., total weight, finish, novidesa slab system with a total cant of cm, total dead load, live load, total weight, mezzanine, rooftop, mezzanine, rooftop, waterproofing, plasterboard, tezontle stuffing, concrete slab, plasterboard, waterproofing, concrete poor concrete, slab of, steel slab, waterproofing, finish, concrete, finish, welded Mesh, concrete, caseton cm cm, finish, concrete, no., expandable panel, panel, flattened, steel, painting, flattened, red wall, painting, flattened, block wall, painting, reinforced concrete wall, polished, metal pole, sheetrock, roof slab, calculation arrays, construction procedures, scheme, villar burgos tania janethe, gpo.
Raw text data extracted from CAD file:
| Language | Spanish |
| Drawing Type | Block |
| Category | Construction Details & Systems |
| Additional Screenshots |
 |
| File Type | dwg |
| Materials | Concrete, Steel |
| Measurement Units | |
| Footprint Area | |
| Building Features | |
| Tags | autocad, block, construction details, construction details section, cut construction details, Design, details, diagrams, DWG, loads, materials, required, specific, structural, weight |








