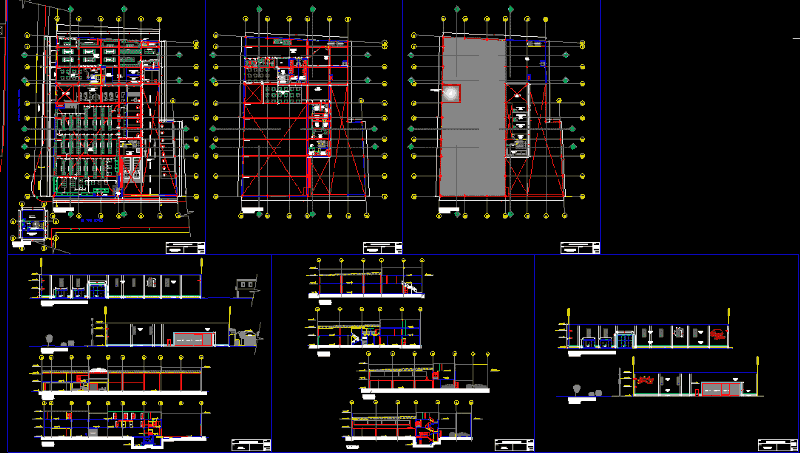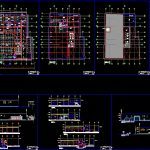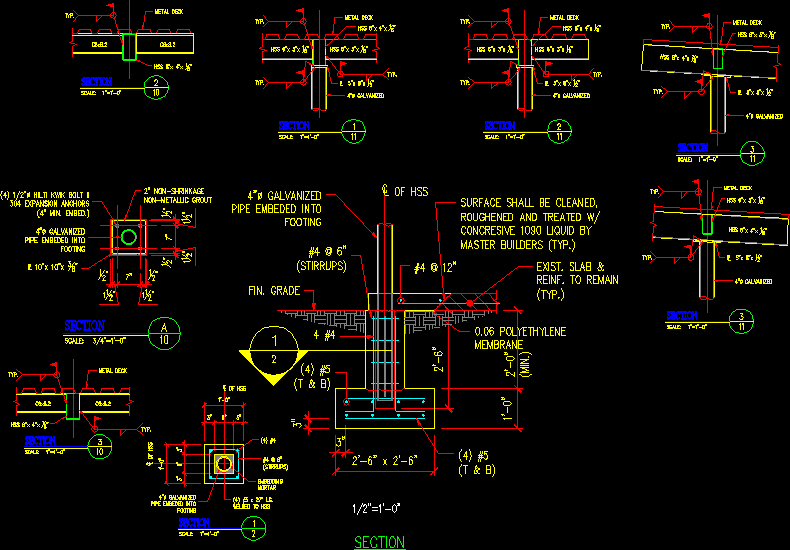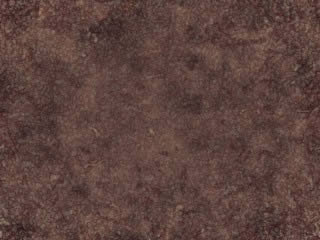Maxi Warehouse DWG Detail for AutoCAD

Design maxi winery cellar in the Rimac, Lima – Ground – cuts – Details – dimensions – specification
Drawing labels, details, and other text information extracted from the CAD file (Translated from Spanish):
claire, claire, jr. viru, prolonged tacna cdra, traffic light, obelisk, rotary, garden, central, central Garden, rolling, Whereabouts Taxis Mototaxis, sliding, personal income, n.p.t:, Floor Polished Cement, n.p.t:, ceramic floor, horizontal pipeline, n.p.t:, polished concrete, drinking water, n.p.t:, Floor Polished Cement, of pumps, n.p.t:, polished concrete, a.c.i., n.p.t:, ceramic floor, n.p.t:, ceramic floor, n.p.t:, ceramic floor, n.p.t:, polished floor in gradient, of garbage, n.p.t:, polished floor, of cartons, n.p.t:, ceramic floor, n.p.t:, ceramic floor, n.p.t:, polished floor, polleria, n.p.t:, ceramic floor, polleria level, polleria, n.p.t:, polished floor, n.p.t:, polished floor, n.p.t:, ceramic floor, level, balance, n.p.t:, ceramic floor, n.p.t:, ceramic floor, n.p.t:, polished floor, n.p.t:, polished floor, cool, n.p.t:, polished floor, frozen, n.p.t:, polished floor, meats, n.p.t:, polished floor, meats, n.p.t:, polished floor, ladies, n.p.t:, ceramic floor, males, n.p.t:, ceramic floor, n.p.t:, polished floor, of cat, n.p.t:, ceramic floor, control, n.p.t:, polished floor, personal, n.p.t:, polished floor, n.p.t:, polished floor, electric, n.p.t:, polished floor, cold industrial, n.p.t:, polished floor, Of gas, n.p.t:, polished floor, projection cistern, projection metal beam, beam projection, n.p.t:, asphalt floor, projection metal beam, electrogen, n.p.t:, polished floor, n.t.t:, polished floor, first floor, flat, work, scale, date, lamina nro., January, architecture, professional, maxibodega rimac, basement, first floor, second floor, third floor, scale, selling, level, lockers, gondola bodies, of computation, calculation, offer, credenza, gondola bodies, minis, lcd, gondola bodies, peds, offer, kitchens, washing machines, freezers, printers, gondola bodies, radio tape recorders, gondola bodies, peds, gondola bodies, forced, grids, mattresses, server, store manager, box, frozen, chickens, traffic, n.p.t:, ceramic floor, fruits, vegetables, meats, cheeses, exhibition breads, dairy products, credenza, credits, fitness center, stage of, job, table of, fruits, vegetables, refrigerators, Clear, nextel, telef., selling, Bell, display, stage of, fruits, vegetables, sausages, offer, hydropneumatics, tanks, aci pump, electric pumps, Of income, n.p.t:, ceramic floor, exhibition gondolas, exhibition gondolas, textile exhibition trays, of textiles, exhibition racks, of textiles, exhibition racks, exhibition breads, control, of Cristal, of textiles, exhibition racks, n.p.t:, polished floor, download, traffic, males, ladies, second floor, flat, work, scale, date, lamina nro., January, architecture, professional, maxibodega rimac, third floor, flat, work, scale, date, lamina nro., January, architecture, professional, maxibodega rimac, n.p.t:, level, n.p.t:, level, building limit, property limit, building limit, property limit, n.p.t:, Support level metal ceiling, building limit, property limit, metal, of cement
Raw text data extracted from CAD file:
| Language | Spanish |
| Drawing Type | Detail |
| Category | Misc Plans & Projects |
| Additional Screenshots |
 |
| File Type | dwg |
| Materials | Concrete |
| Measurement Units | |
| Footprint Area | |
| Building Features | Garden / Park |
| Tags | assorted, autocad, cellar, cuts, Design, DETAIL, details, dimensions, DWG, ground, lima, rimac, supermarket, warehouse, winery |







