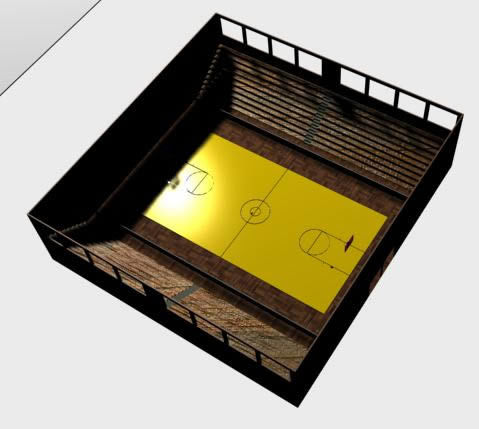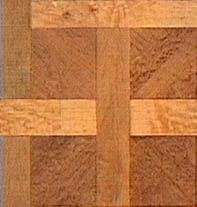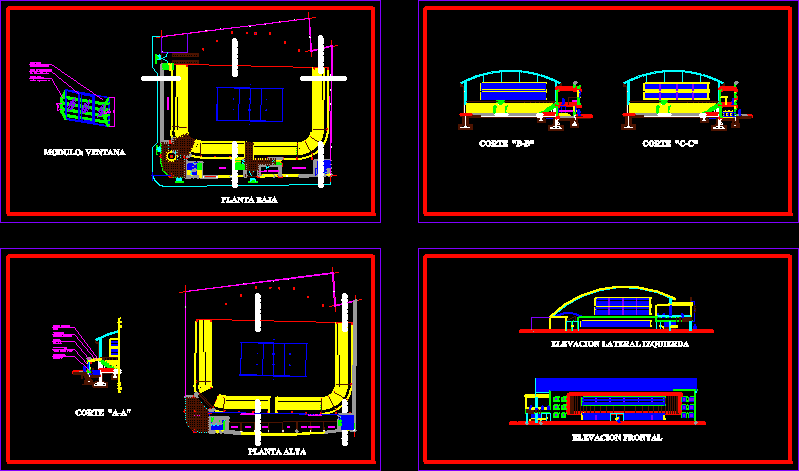Measurements Of Easement Busway DWG Block for AutoCAD
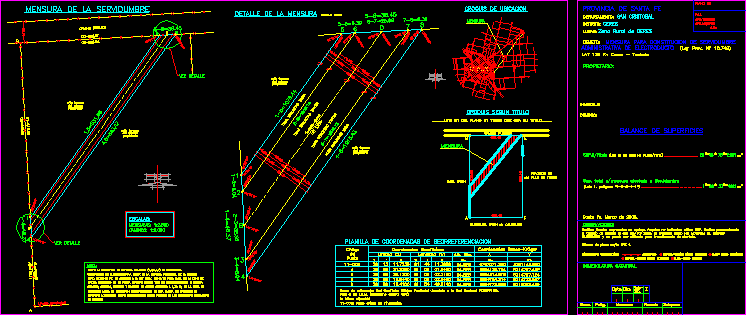
Mensura for creation of easements administrative Busway (Law prov. No. 10742) located in the Department of San Cristobal, rural Ceres, Santa Fe, Argentina.
Drawing labels, details, and other text information extracted from the CAD file (Translated from Spanish):
scales:, measurement of the easement, maximum security will not be able to perform any type of construction, or exist, busway easement in favor of the provincial energy company, medium security will allow constructions of a floor without balconies or accessible terraces restrictions must appear in the translatory writings, note:, domain., detail of the mensura, cas, has, aval.mejoras :, endorsement :, plane no., pii, year, district :, department :, province of santa faith, ceres, san cristobal, owner :, object :, place :, domain :, property :, measure for constitution of servitude, rural area of ceres, discount, discount, sub-, sec., polig. apple parcel subparc, cadastral nomenclature, observations, dept., surface balance, plot and can not be used for domain transfer., busway administrative, cartographic symbology: wiring, caisson iron placed, corner post, wood post, cairn iron existing, measurement, sketch of location, more land, of the same, owner, sketch according to title, public road, toasted-ceres, maximum safety zone, medium security zone, h: ellipsoidal height, alt. elip., coordinates gauss-krüger, geodetic coordinates, code, del, punto, georeferencing coordinate sheet, carmelina mühn de calegaris, raul mühn, property limit
Raw text data extracted from CAD file:
| Language | Spanish |
| Drawing Type | Block |
| Category | Handbooks & Manuals |
| Additional Screenshots |
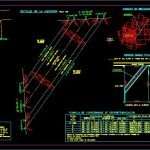 |
| File Type | dwg |
| Materials | Wood, Other |
| Measurement Units | Metric |
| Footprint Area | |
| Building Features | |
| Tags | administrative, autocad, block, creation, department, DWG, law, located, measurements, san |



