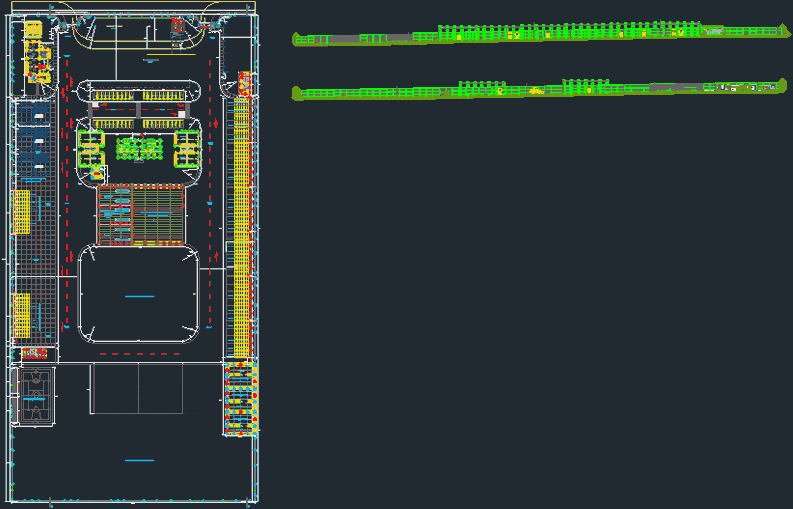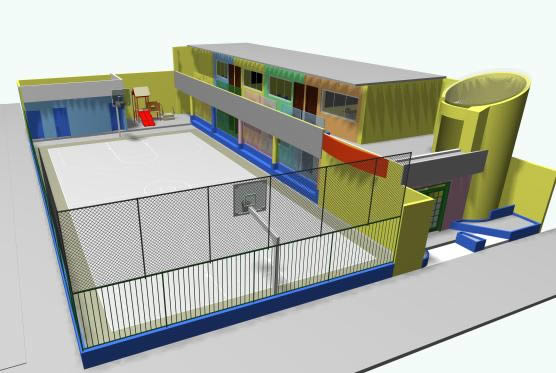Mechanical Equipment DWG Plan for AutoCAD

Layout plan and sections of mechanical equipment
Drawing labels, details, and other text information extracted from the CAD file (Translated from Spanish):
distribution: general planimetry, general cuts: a – a ‘, general cuts: b – b’, ss.hh. males, multipurpose room, hall, file, deposit, editorial and exhibition, director, administration, cashier, sales office, waiting room, ceramic floor, non-slip, kitchen, dining room, pantry, american standard, porcelain – white, multipurpose room, office, wash shafts, washing and lubrication, area of enllante, ironing area, and greasing, ss.hh, ladies, men., showers, yard maneuvers, site of tank truck for unloading, island dispenser, gas, toilet, entrance, ceramic floor, anti-slip, women, men, white color, cement floor, polished, access, top flange, upright, diagonal, see detail, anchor, j-channel, island, low voltage board, cell Transformation, arrival cell, bt earth well, welding workshop, polished cement floor, and maestranza, carpentry workshop, metal, wood, sill, high, width, type, box of doors, – -, table of bays, window box, distribution plant, seismic board a, parking, sports slab, repair shop, heavy equipment, light equipment, sidewalk, projection area, sshh, floor asphalt folder, concrete floor, see detail of planter, platform, housing, expansion
Raw text data extracted from CAD file:
| Language | Spanish |
| Drawing Type | Plan |
| Category | Industrial |
| Additional Screenshots |
 |
| File Type | dwg |
| Materials | Concrete, Wood, Other |
| Measurement Units | Metric |
| Footprint Area | |
| Building Features | Garden / Park, Deck / Patio, Parking |
| Tags | arpintaria, atelier, atelier de mécanique, atelier de menuiserie, autocad, carpentry workshop, DWG, equipment, layout, mechanical, mechanical workshop, mechanische werkstatt, oficina, oficina mecânica, plan, schreinerei, sections, werkstatt, workshop |








