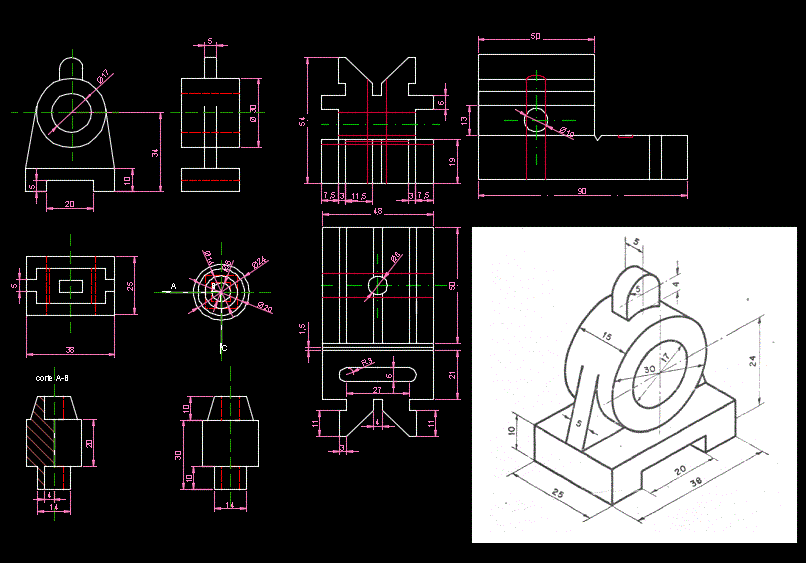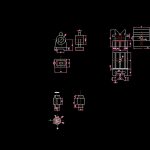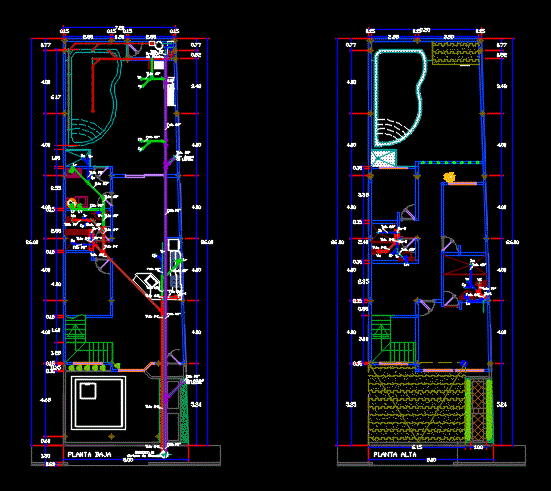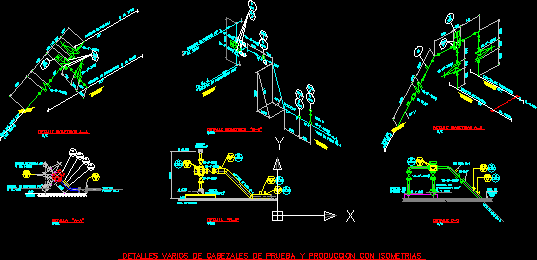Mechanical Parts 2D DWG Block for AutoCAD
ADVERTISEMENT

ADVERTISEMENT
2D EXERCISES TO COORDINATE AND PRESENTATION PRACTICE
Drawing labels, details, and other text information extracted from the CAD file (Translated from Spanish):
albacete engineers school computer aided design techniques, exercise, views and quotation, abdessamad gueddari, date, scale, task, court a-b
Raw text data extracted from CAD file:
| Language | Spanish |
| Drawing Type | Block |
| Category | Industrial |
| Additional Screenshots |
 |
| File Type | dwg |
| Materials | Other |
| Measurement Units | Metric |
| Footprint Area | |
| Building Features | |
| Tags | autocad, block, coordinate, DWG, exercises, le tuyau, mechanical, parafusos, parts, pipe, practice, presentation, robinet, rohr, schraub, screw, tubos, valve, válvulas, ventil, vis |








