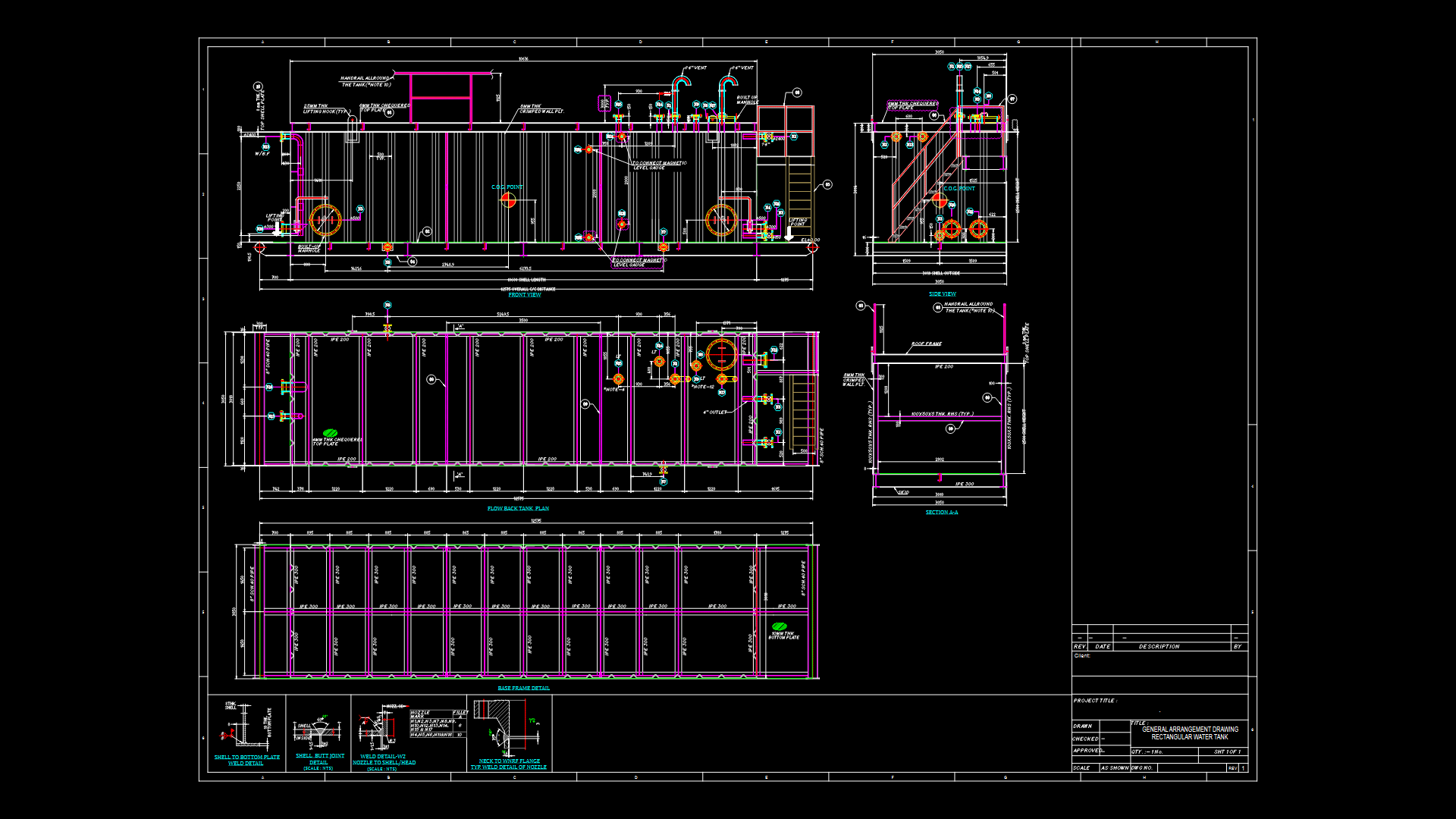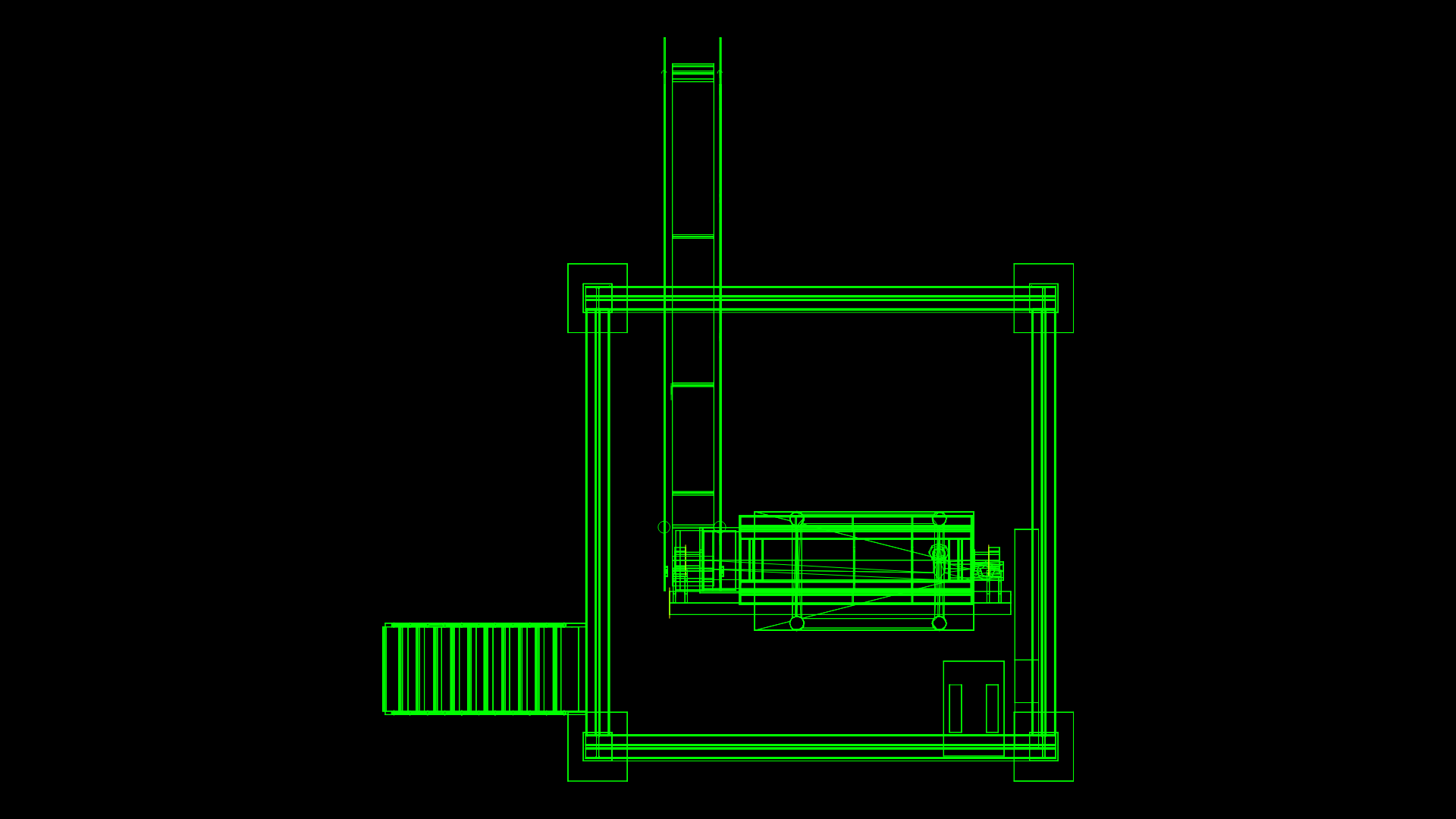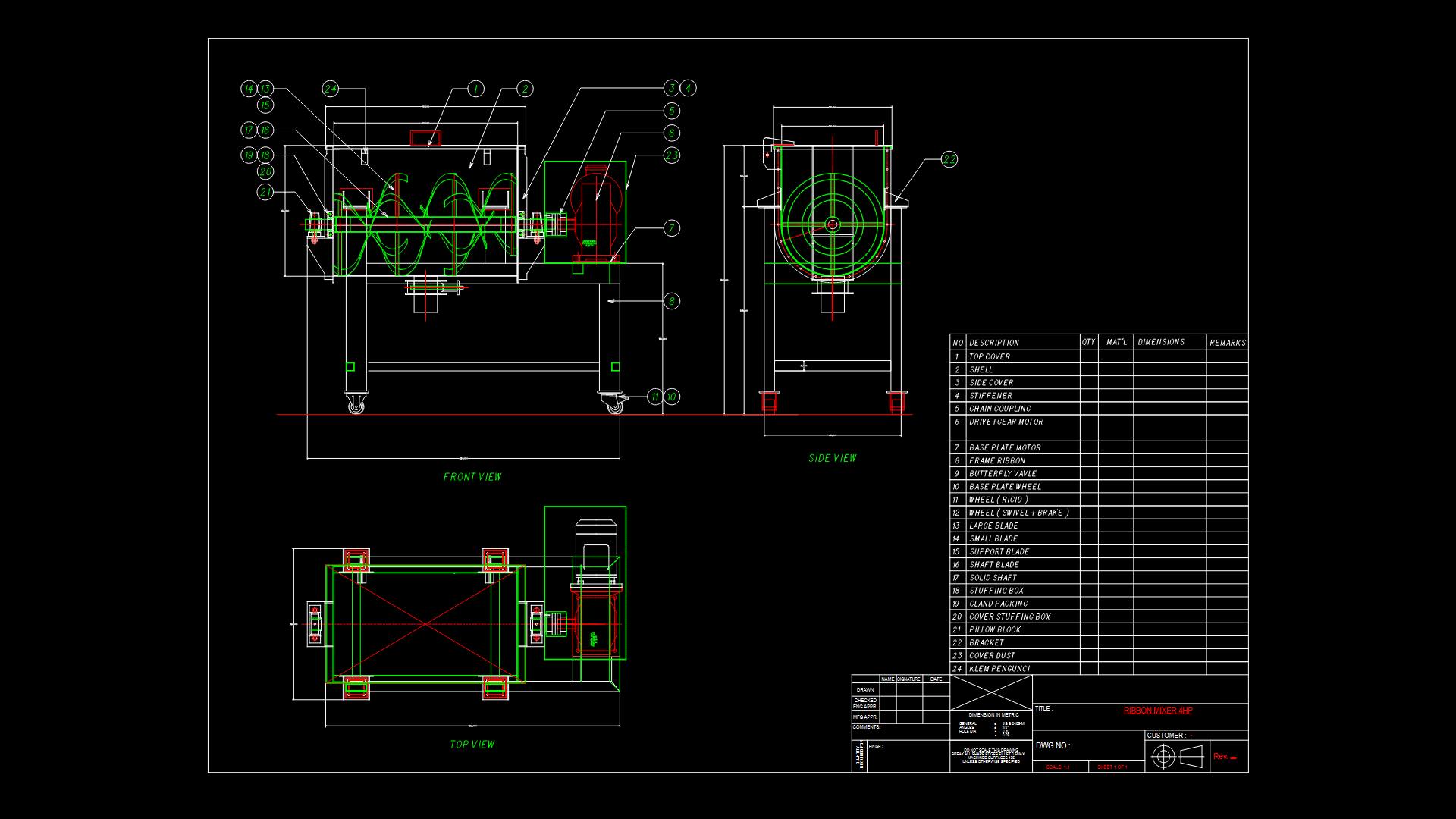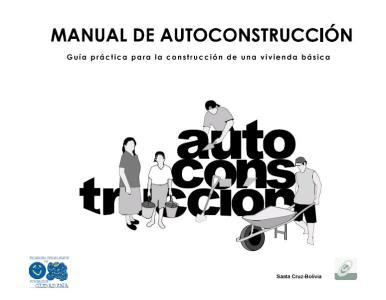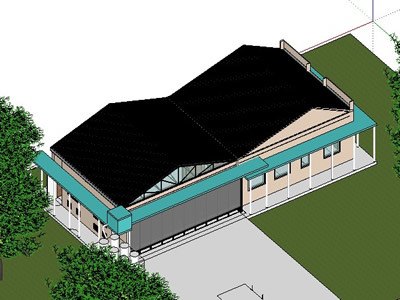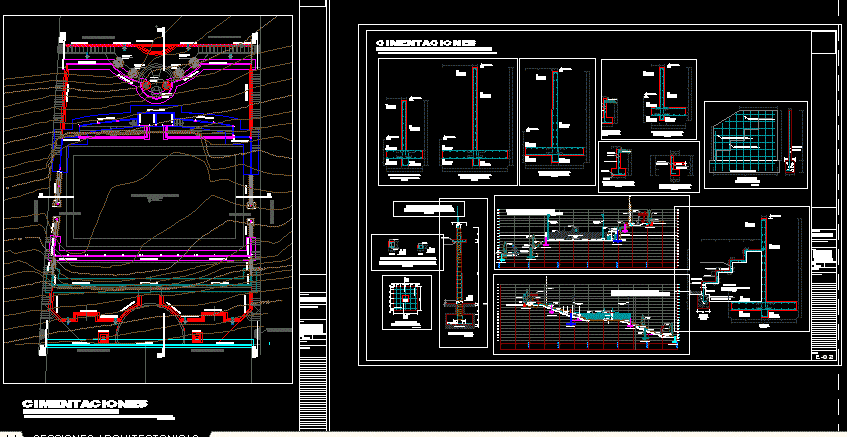Mechanical Workshop Structural Design DWG Full Project for AutoCAD

Structural Project for a machine shop – plants and cuts. Foundations with isolated footings; rudeness of 20x20x40cm block walls, floor slabs based prestressed beam and vault of polystyrene. Includes details of columns constructuvos, walls, slabs and floors
Drawing labels, details, and other text information extracted from the CAD file (Translated from Spanish):
sustainable architectural design, c. emiliano zapata, miguel, german, valdés, c. centenary, av.san, antonio, c. farms, c. to the airport, toluca airport, apollo chemistry, red cross, bonafont, c. enedino arévalo alanis, av., camacho, c. jóse maria morelos y pavón, compositional axis, cutting line, cutting location location key, drawing number in plan, level indicator, height difference in meters, level bank in plant, name of the plant, bank level in elevation, opening of the span in meters, height of the span in meters, dimensions of span, line of adjoining or limit of terrain, recess of the span from floor level, lock, symbology detail of lock, symbology detail of castle, symbology detail column, column, drowned castle, change of floor level, meter uam-i, terrain, miguel hidalgo, north, anchor sketch, overlap sketch, fold sketch, support, cloths, general notes, fold table, translape and anchor in main steels, rods, ø cm, anchor cm, revised, scale, dimension, key, name of the owner, name of the project, designed, date of emission, structural project workshop with accessory, francisco xavier zanabria sanchez, plant of ci mentation, land boundary neighbor lot, land boundary c. emiliano zapata, plant, black plastic insole for insulated shoe lining, black plastic template for lining in trabe league, notes for trabe league, steel length diagram for tension areas, form of placement of the swing in the trabe of league, table of dimensions of trabe liga, type, ground floor plant, reinforcing detail in walls, in casting cell, both directions, stair detail, simple firm detail for nave, black plastic template for simple firm coating , land in place previously compacted with pizón, detail grid for drainage of ship, initial drag, final drag, end ramp, start ramp, ramp up, www.disarquitectos.com, elevation, planter view cut, shrub or plant stem reduced , short root and small foliage, fill for gardener based on natural terrain of the site or organic soil, empty, pedestrian access to the workshop, access to accessories, vehicular access to tall er, detail of slab, slab resting on wall, slab resting on trabe, notes for beams, form of placement of the swing in the trabe, table of dimensions of trabe, plant roof, detail anchorage of roof, anchorage of lamina arcotecho to channel , anchorage channel and drain for arcotecho roof anchored to concrete block according to the installer, hot waterproofing brand imperquimia uniplas plus, brickwork based on solid annealed mud partition, filling for roof slope with stone base tezontle
Raw text data extracted from CAD file:
| Language | Spanish |
| Drawing Type | Full Project |
| Category | Industrial |
| Additional Screenshots |
 |
| File Type | dwg |
| Materials | Concrete, Plastic, Steel, Other |
| Measurement Units | Imperial |
| Footprint Area | |
| Building Features | Garden / Park |
| Tags | arpintaria, atelier, atelier de mécanique, atelier de menuiserie, autocad, carpentry workshop, cuts, Design, DWG, footings, foundations, full, isolated, machine, mechanical, mechanical workshop, mechanische werkstatt, oficina, oficina mecânica, plants, Project, schreinerei, Shop, structural, werkstatt, workshop |
