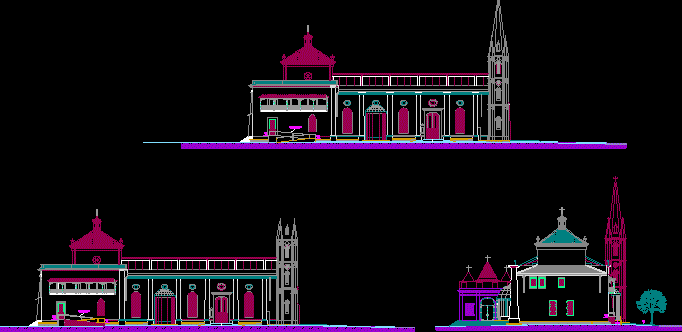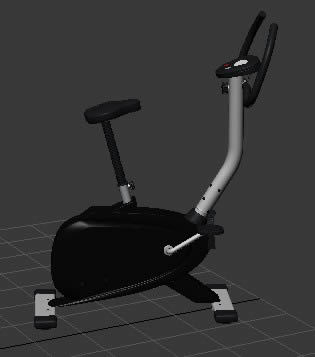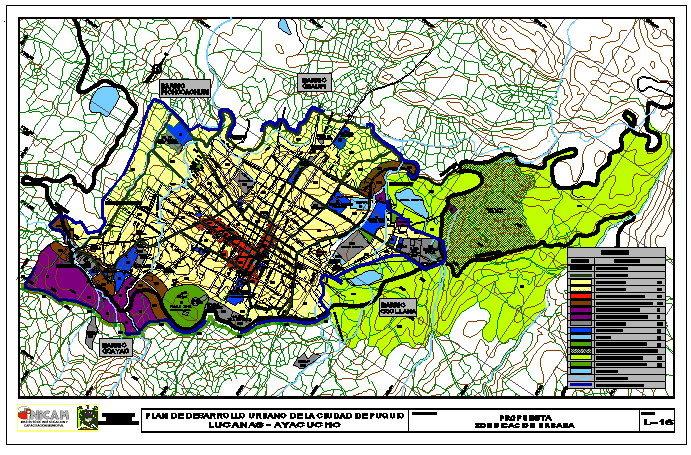Media Library In Callao DWG Block for AutoCAD
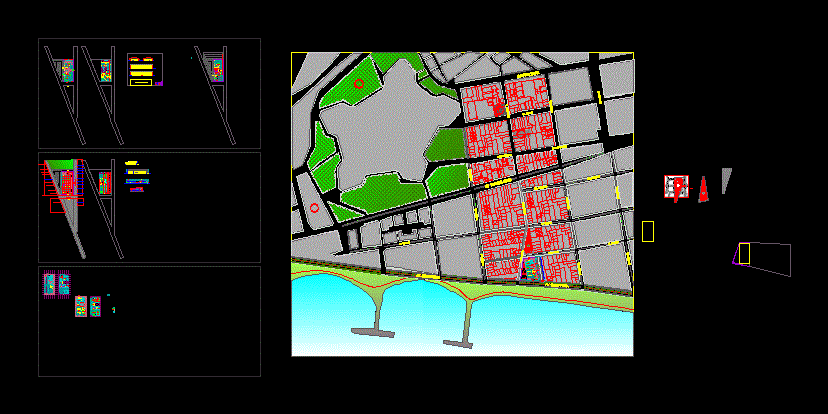
Media Library with the barracks located in Callao metal structure. Plants – Cortes
Drawing labels, details, and other text information extracted from the CAD file (Translated from Spanish):
dependent, npt, dependent, npt, n.t.t., dependent, npt, dependent, jr. Assembly, Caceres, n.p.t., general storehouse, n.p.t., general storehouse, n.p.t., machine room, house of force, water cistern, office, n.p.t., ss.hh., workshop, Deposit, floor service, waste deposit inorg., organic waste deposit, organic waste chamber, parking lot, n.p.t., parking lot, n.p.t., parking lot, n.p.t., parking lot, entry to the parking, n.p.t., pending, n.p.t., Deposit, n.p.t., Deposit, basement, waste chamber, via, workshop, national university of engineering faculty of urbanism arts., unicode unicode cycle workshop unicode unicode chair: arq. Manuel Ferreyra Arq. Victor Castro Arq. Fernando Quiroz, student: meza unicode unicode unicode, folklore workshop school in ayacucho, code: unicode, architecture, plan: unicode structural plant, North orientation, direction of the winds, location map, plant floor roof structures, scale, basement, scale, architecture, plan: unicode structural plant, North orientation, via, workshop, national university of engineering faculty of urbanism arts., unicode unicode cycle workshop unicode unicode chair: arq. Manuel Ferreyra Arq. Victor Castro Arq. Fernando Quiroz, student: meza unicode unicode unicode, folklore workshop school in ayacucho, code: unicode, architecture, plane: elevations, North orientation, direction of the winds, location map, architecture, plan: unicode structural plant, North orientation, via, workshop, national university of engineering faculty of urbanism arts., unicode unicode cycle workshop unicode unicode chair: arq. Manuel Ferreyra Arq. Victor Castro Arq. Fernando Quiroz, student: meza unicode unicode unicode, folklore workshop school in ayacucho, code: unicode, architecture, plane: floor first floor, North orientation, direction of the winds, location map, ground floor, scale, ground floor, scale, scale, railing anchored concrete slab, anodized aluminum tube. White color, white anodized aluminum handrail, colorless tempered glass mm, laminated wood floor, against laminated wooden plinth, ceiling, tarrajeo, self-tapping, screw cap, circular anodized aluminum white, scale, detail of handrails, screw cap, circular anodized aluminum white, colorless tempered glass mm, circular metal washer mm, national university of engineering faculty of urbanism arts., unicode unicode cycle workshop unicode unicode chair: arq. Manuel Ferreyra Arq. Victor Castro Arq. Fernando Quiroz, student: meza unicode unicode unicode, folklore workshop school in ayacucho, code: unicode, North orientation, direction of the winds, location map, via, workshop, national university of engineering faculty of urbanism arts., unicode unicode cycle workshop unicode unicode chair: arq. Manuel Ferreyra Arq. Victor Castro Arq. Fernando Quiroz, student: meza unicode unicode unicode, folklore workshop school in ayacucho, code: unicode, architecture, plane: details, orient
Raw text data extracted from CAD file:
| Language | Spanish |
| Drawing Type | Block |
| Category | Misc Plans & Projects |
| Additional Screenshots |
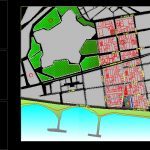 |
| File Type | dwg |
| Materials | Aluminum, Concrete, Glass, Wood |
| Measurement Units | |
| Footprint Area | |
| Building Features | Deck / Patio, Parking, Garden / Park |
| Tags | assorted, autocad, block, callao, cortes, DWG, library, located, media, metal, plants, structure |


