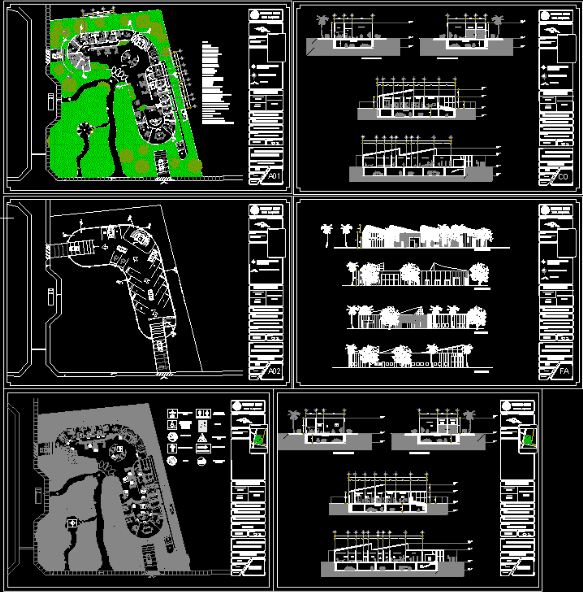Medical Ambulatory Project DWG Full Project for AutoCAD

Distribution different ambulatory departments – Assistance Center
Drawing labels, details, and other text information extracted from the CAD file (Translated from Spanish):
flat, hall, be, s.s. gentlemen, lm, audit, budget, cash, statistics, corridor, head of medical records, social service, deposit, hall control appointments, archimovil, secreataria administration, ss, central area, coordination of nursing, benefits, personnel files, central of appointments, accounting, hall reception administrative area, administrative assistants, administrative coordination, calculation, secretary of direction, direction, ss ladies, elevator, head of nursing, access ppal. a, main access. b, main access c, main access d, access aisle s. social, national assets, ground floor, pharmacy office, sanitary, gynecology office, records, epidemiology office, administration, deposit reagents, bacteriological laboratory, bionalist office, hall reception waiting room, dentistry, dentistry deposit, medical histories, laboratory deposit, personnel office, dentistry office, human resources, psychiatry consultation, benefits service, statistics service, cardiology office, vitiligo office, vacuum, doctor’s office
Raw text data extracted from CAD file:
| Language | Spanish |
| Drawing Type | Full Project |
| Category | Hospital & Health Centres |
| Additional Screenshots |
 |
| File Type | dwg |
| Materials | Other |
| Measurement Units | Metric |
| Footprint Area | |
| Building Features | Elevator |
| Tags | autocad, center, CLINIC, departments, distribution, DWG, full, health, health center, Hospital, medical, medical center, Project |








