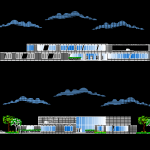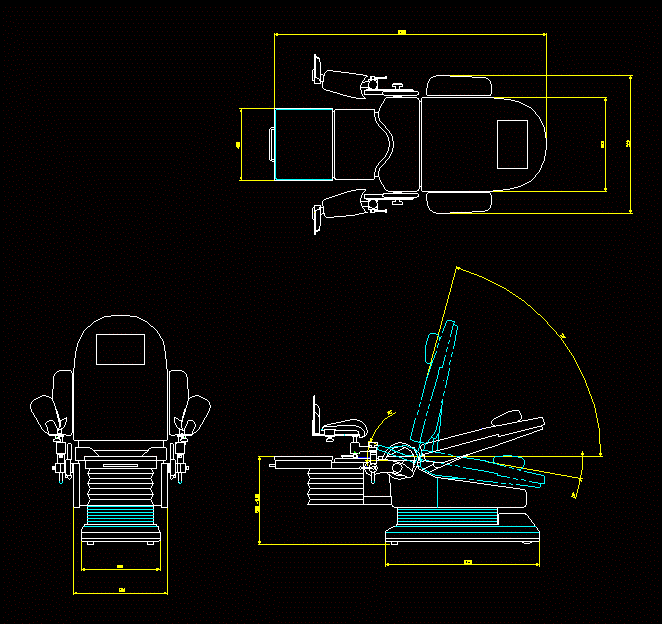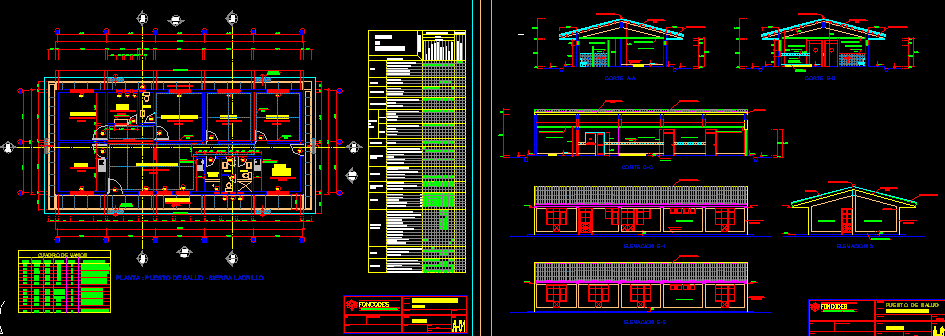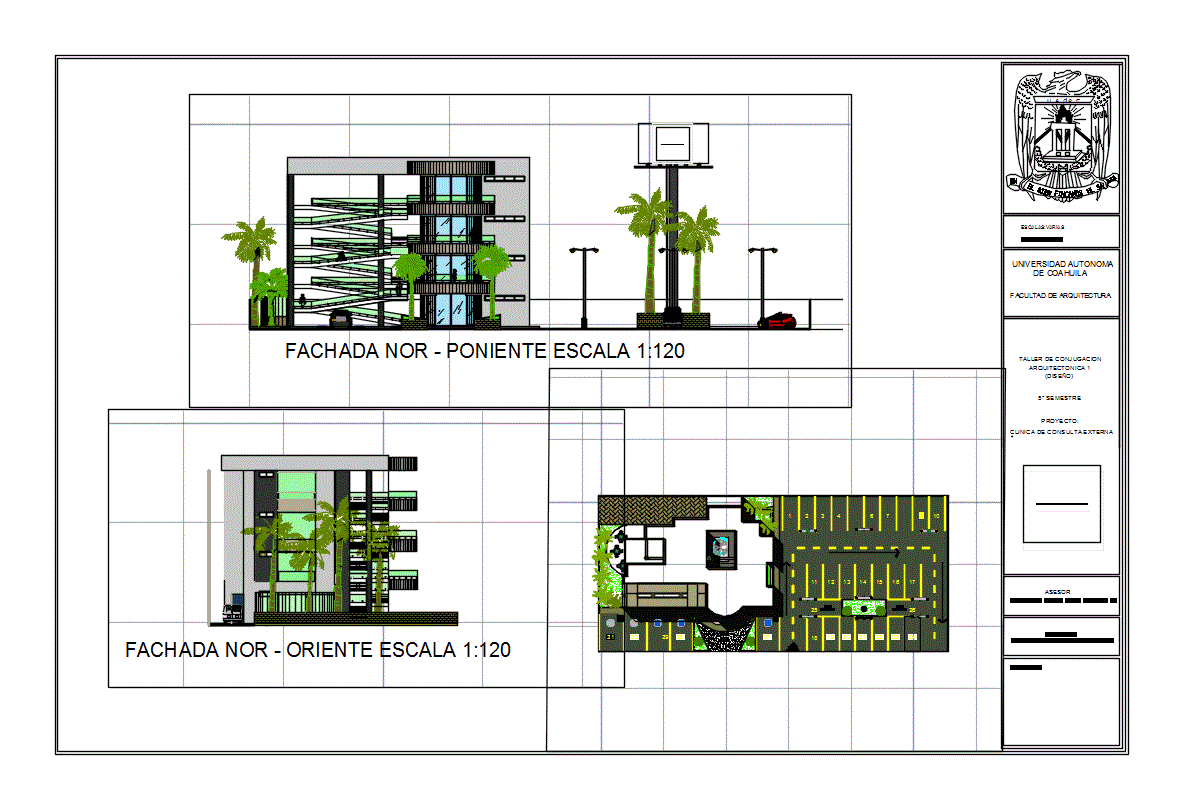Medical Center 2D DWG Plan for AutoCAD
ADVERTISEMENT

ADVERTISEMENT
This Medical Center plan includes site plan, floor plan elevations and sections, and it includes class rooms, reception, lab, polyclinic, waiting area, shop, blood bank, radiology, recovery room, emergency room, clean zone, dirty zone, surgery, office space, storage and maintenance area, sterilization area, parking, elevator, meeting room, cafeteria, outdoor garden, trees and plants.
| Language | English |
| Drawing Type | Plan |
| Category | Hospital & Health Centres |
| Additional Screenshots |
    |
| File Type | dwg |
| Materials | Aluminum, Concrete, Glass, Masonry, Steel |
| Measurement Units | Metric |
| Footprint Area | 2500 - 4999 m² (26909.8 - 53808.7 ft²) |
| Building Features | A/C, Garage, Deck / Patio, Escalator, Car Parking Lot, Garden / Park |
| Tags | autocad, block, center, CLINIC, DWG, health, health center, Hospital, medical, medical center, sea, View |








