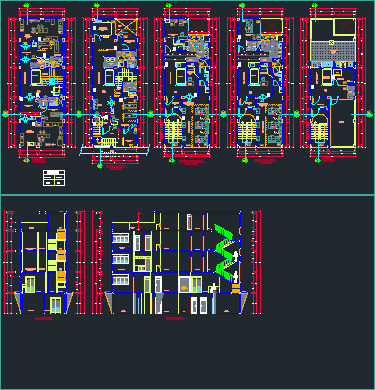Medical Center DWG Block for AutoCAD

Medical Center
Drawing labels, details, and other text information extracted from the CAD file (Translated from Spanish):
hall, rigid zone, recovery, dressing, solid, waste, puerperium, dilatation, obstetric center, storage of sterile material make cut, surgical center, elevator, closet, folding, security grille, proy. ducto, low ceiling, cleaning, servo, care, files, admission, table, blood bank, bathroom, handicapped, vestibule, emergency, be, triage, topical, escape, staircase, neonatology, hospitalization, women, ss.hh. , station nurses, sterilization, men, office, bedroom, private, file, lp, sidewalk, track, property limit, emergency, passageway, adjoining lot, machine room, ss.hh. disabled, central, linen, machine room, tendal laundry, equipment, elevator room, generator, tools, lockers, restricted, entry, patio, private bedroom, dryer, washing machine, roof, waiting, proy. ceiling, external receptive hall, catwalk, crescent, table may, for instrumental, furniture, furniture, hysterectomy, radiant heat cradle, rodable table, sterile display case, lavatory holder, metal serum holder, anesthesia machine, tensiometer, metal serum holder, solid waste, rodable secretion aspirator, monitor func. vitals, rolling cylinder, infant crib, mechanical balance infants, stop car, attention to the newborn, preparation of formulas, bathing area, metal table, attention module, nurses station, stretcher, width, vain, high, alfeizer, comes ventilation, mechanics, ventilation duct, proy. furniture, high, proy. duct, chair, bed, table, desk, work table, ceramic floor, separator cord, access limits, protector security
Raw text data extracted from CAD file:
| Language | Spanish |
| Drawing Type | Block |
| Category | Hospital & Health Centres |
| Additional Screenshots |
 |
| File Type | dwg |
| Materials | Other |
| Measurement Units | Metric |
| Footprint Area | |
| Building Features | Deck / Patio, Elevator |
| Tags | autocad, block, center, DWG, electrical installation, gas, health, Hospital, medical, medical center |








