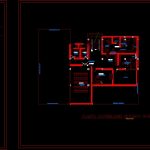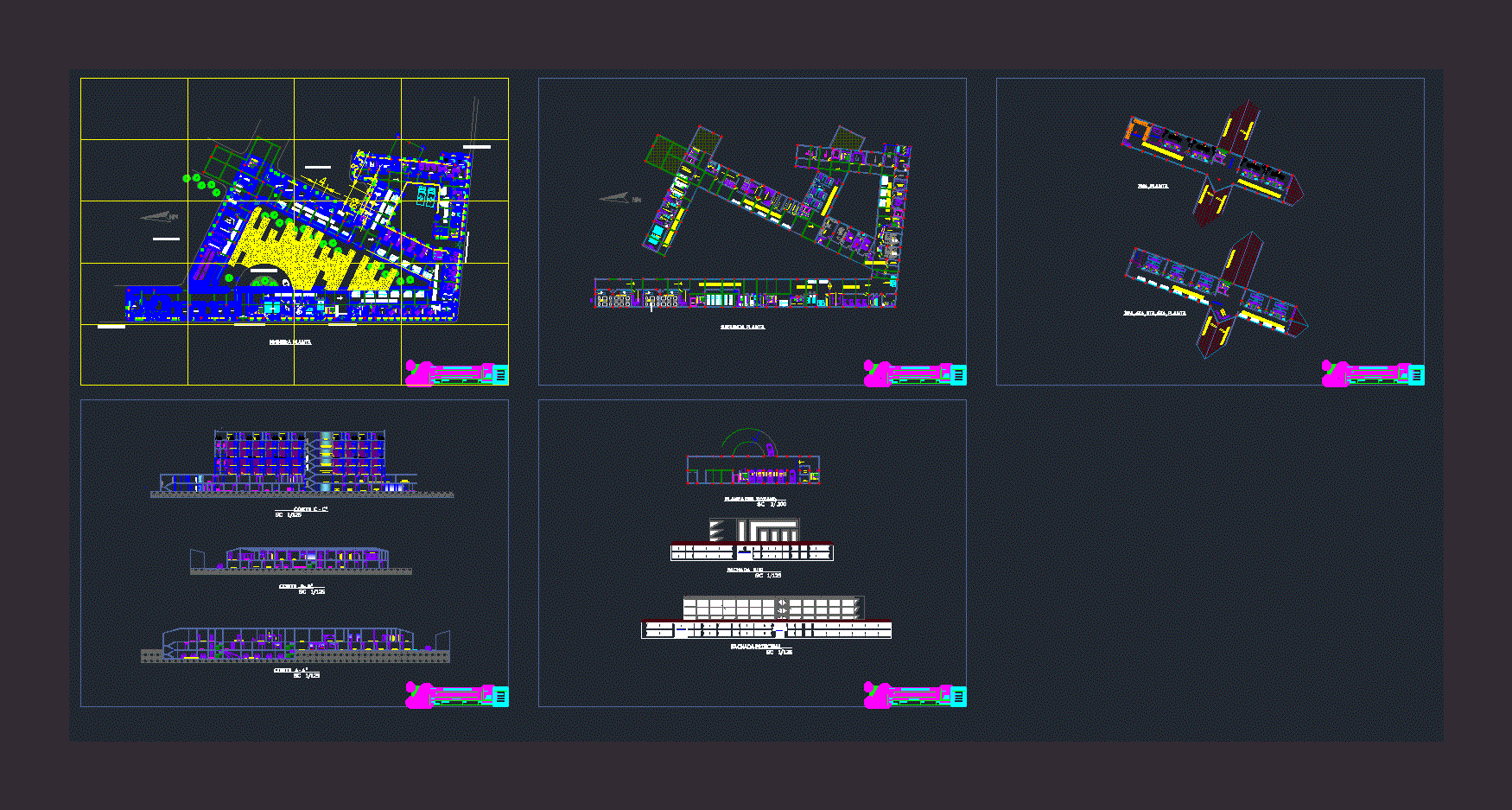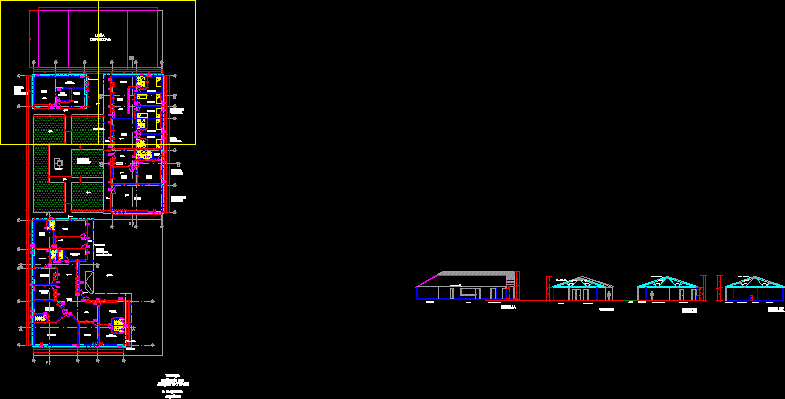Medical Center DWG Block for AutoCAD

Distribution plant with furniture of small medical center – Two levels with terrace
Drawing labels, details, and other text information extracted from the CAD file (Translated from Spanish):
free area, current post, n. m., topical, central sterilization, pharmacy, doctor’s office, dental office, pediatrics office, gynecology-obstetrics office, ss.hh., cleaning room, waiting room offices, sis affiliation, triage, sshh males, sshh ladies, ss.hh. discap., deposit, plant distribution first level, admission hist. clinics, reports, box, newborn, delivery room, rest room, circulation, waiting, main entrance, reception, duct, laboratory, distribution and washing, sample reception, refine, sampling, environmental sanitation, room of uses multiples, administration, locker room technician, locker room technician, general store, ss.hh. personnel, medicines, garbage t, generator group, second level distribution plant, basement distribution plant, retaining wall, street alfonso ugarte, street, first level projection, sports slab, path line, parking, archivist
Raw text data extracted from CAD file:
| Language | Spanish |
| Drawing Type | Block |
| Category | Hospital & Health Centres |
| Additional Screenshots |
 |
| File Type | dwg |
| Materials | Other |
| Measurement Units | Metric |
| Footprint Area | |
| Building Features | Garden / Park, Parking |
| Tags | autocad, block, center, CLINIC, distribution, DWG, furniture, health, health center, Hospital, levels, medical, medical center, plant, small, terrace |








