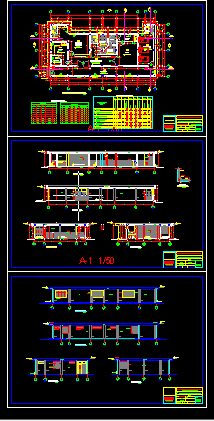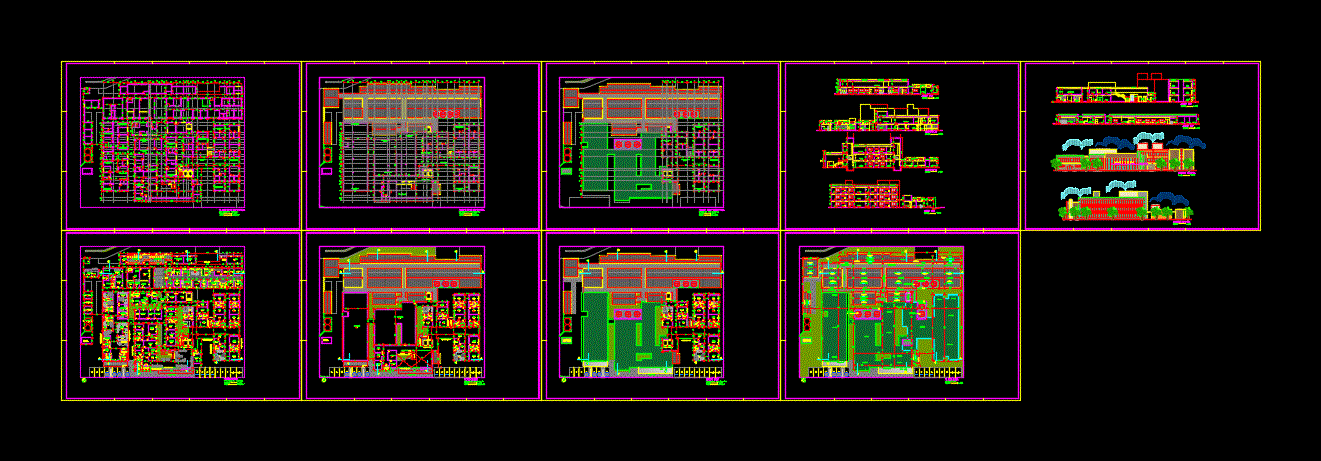Medical Center DWG Block for AutoCAD

Architecture of health center – Plants – Electric and sanitary installations
Drawing labels, details, and other text information extracted from the CAD file (Translated from Spanish):
window box for windows, t. ventans, quantity, width, alfeizer, high, magnetic, municipality, district, pyramid, scale :, project :, plane:, design :, sub project :, lpc, drawing :, date :, location :, uco, ancash, region, province, huari, district, arq. j. castle, general plant, construction of health center of uco, box of bays for doors, t. doors, trash, dining room, pantry, ss.hh m., living, cto., pump, cadaveres, environmental, workshop, general store, laundry, laundry, generator, group, kitchen, doctors, ss.hh f., technicians , ss.hh, dep, kitchenet, sanitation, maintenance, yard maneuvers, sidewalk, slope, dep., filling, garden, tendal, retaining wall, limp., nurses, basement, street, warehouse, fuel, box, generator, room, delivery, health center uco, entrance, personal, brick wall caravista exist., emergency, iron ornamental bank., roofs, entrance, public, iron fence, men, women, pediatrics, obstetric , preparation, dilatation, operations, clothing, washing, hands, newborn, nursing, hall-being, evaluation, topical, file, room, dark, plates, used, x-ray, ultrasound, laboratory, t. sample, disabled, neonatology, lava, flat, septic, c o r r e d r, file histories, pharmacy, ss.hh. f, ss.hh. m, clinics, reports, box, triage, cleaning, accounting, secretary, headquarters, rest, medicine, obstetrics, dental, demonstrations, sh., children, waiting hall, control, change, boots, male, female, attention, admission , ramp, waiting, reading and, semi-rigid, rigid, minor, station, sterilization, magnetic north, washing machine, pool, board on pavement, expansion, contraction, datum elev, name, pbase, pvgrid, pegct, pfgct, pegc , pegl, pegr, pfgc, pgrid, pgridt, right, peglt, pegrt, pdgl, pdgr, prm, pta, mro, cll, alc, prca, antrd, pnls, csu, vrda, sparto, cgeltgno, almcb, details of the fence perimetric, typical door details, constructive details of main access door, metal fence details, delivery room, generator generator box, fuel storage, perimeter fence, left, det. of column and foundations in t. n., detail confinement of walls, note: horizontal reinforcement steel, penetrate in the confinement columns, confinement elements, steel detail, wall of a cloth type i, wall of two cloths type i, detail of anchoring in, wall of conteción, wall of, conteción, wall of three cloths type I, beams and columns tarred, foundation, concrete, technical specifications, column, beam, coating :, reinforced concrete :, anchored in the columns, masonry :, structures :, overburden, construction board, property limit, door lock, platen ring, aa cut, door frame anchoring, door reinforcement, foundation, false floor, nfp, ntn, bb cut, cc cut, uco health center, waiting room, hall, social service, ss.hh., creates, chain of cold, medical records, admission, nursing service, doctor’s office ii, doctor’s office i, ultrasound room, sis, store of papillas, hospitalization, men, women, children, girls, inst rumen, newborn, basin, dump, expulsive, puerperium, septic, clinic, deposit, material, sterile, obstetric center, service, observation, room, residence, guard i, guard ii, tbc, n.p.t. variable, floor: colored and polished cement, auditorium, stage, floor: polished cement, perimeter path, polished and burnished floor, rubbed pavement, maneuver yard, feeder entrance, general electrical system, box for, ups, tge, reserve, general board, electric generator, tn, stabilized general board, earth well, register box, cu electrode, with bentonite, selected earth, connector of type ab, ups, of the general board, notes:, of exterior lighting , level of the finished floor, compacted filling, own material, coarse sand, screened tape, signaling tape, crossover detail, driver’s roadway, exterior lighting pole, circuit breaker, solid concrete pedestal, said height is indicated next to the symbol, concrete, installation detail of the cable, socket box with general switch, feeder embedded in floor, grounding, octagonal passage box in wall, double bipolar socket, box o octagonal ceiling, general distribution board self-supporting, symbol, description, legend, floor, ceiling, snpt sn, double bipolar stabilized outlet, distribution board, stabilized general board, stabilized distribution board, exit for emergency lighting, switch switching or three-way, bank of two unipolar switches, simple unipolar switch, output for internal telephone, output for telephone exchange, output for external telephone, branch circuit embedded in ceiling or wall, branch circuit embedded in floor, d
Raw text data extracted from CAD file:
| Language | Spanish |
| Drawing Type | Block |
| Category | Hospital & Health Centres |
| Additional Screenshots |
   |
| File Type | dwg |
| Materials | Concrete, Masonry, Plastic, Steel, Other |
| Measurement Units | Metric |
| Footprint Area | |
| Building Features | Garden / Park, Pool, Deck / Patio |
| Tags | architecture, autocad, block, center, CLINIC, DWG, electric, health, health center, Hospital, installations, medical, medical center, plants, Sanitary |








