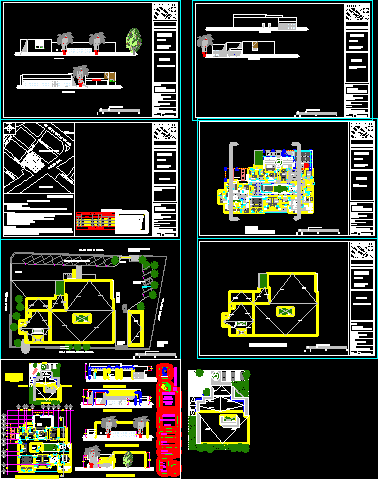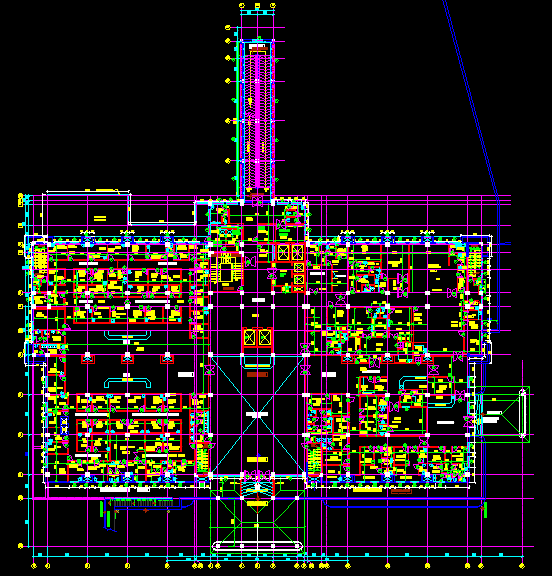Medical Center – Project DWG Full Project for AutoCAD

Medical Center – Project – Plants – Sections – Elevations
Drawing labels, details, and other text information extracted from the CAD file (Translated from Spanish):
construction box, side, coordinates, distance, course, est, guardhouse, graphic scale, interior garden, patio, plant assembly, labor, operating room, care for the newborn, pharmacy, healing, men’s dressing rooms, dressing rooms of women, stretchers, washing, reception and information, gynecologist’s office, file, director, sterile material store, washing, white storage, material and equipment, nursery, pediatrician’s office, emergency exit, emergency entrance, incinerator of waste -contagious, cafeteria, freezer, refrigeration, storage of non-perishables, ramp, diners, waiting room, ssm, ssh, ambulance parking, wc, main entrance, architectural plan, ejection room, water mirror, fountain, ambulance, clinic of gynecology and obstetrics, architectural plant, south elevation, west elevation, east elevation, north elevation, north, location, Maria Isabel, hotel, cam Real ino, Pablo Neruda, Luis G. urbina, octavio paz, diego rivera, gabriela mistral, ruben dario, av. felipe sevilla del rio, lag. from cuyutlan, av. gonzalo de, sandoval, content:, ordinary, architectural design workshop, faculty of architecture, university of colima, the indicated, scale :, date :, jean paul dirzo carrillo, student :, location :, project :, gardens of the hills colima, col., tirular :, mdb ramón ventura esqueda., clinic of gynecology-obstetrics, elevations of the clinic, elevations and cuts of the clinic, pediatrician’s office, corridor, kitchen for hospitalization, emergencies, plants and elevations of complementary buildings, substation, room of machines, laundry, service room, rack, architectural plant, machinery and services room, rooftop plant, elevation, booth, main elevation, cemetery, amela lagoon, lomas gardens, location justification:, chosen property, dr.vera street, boulvard real road, street gabriela mistral mistral, street luis g. urbina, parking for, personnel, high, income, departure, income of personnel and service, public parking, halt, architectural plant set, w.c. women, w.c. men, posterior elevation, lateral elevation, delivery room, minor surgery, material and equipment, storage of sterile material, attention to newborn, frontal elevation, arch. humberto wolves, meters, scale :, dimension :, date :, flat, not unique, student :, juan carlos peña martinez., composition arq. viii., services clinic, project, teacher :, subject :, located in, pto. vallarta, location, doctors, c. or . c., street, conlindancia, architectural plant, municipality of, colorado, ing., area of nurses
Raw text data extracted from CAD file:
| Language | Spanish |
| Drawing Type | Full Project |
| Category | Hospital & Health Centres |
| Additional Screenshots |
|
| File Type | dwg |
| Materials | Other |
| Measurement Units | Metric |
| Footprint Area | |
| Building Features | Garden / Park, Deck / Patio, Parking |
| Tags | autocad, center, CLINIC, DWG, elevations, full, health, health center, Hospital, medical, medical center, plants, Project, sections |








